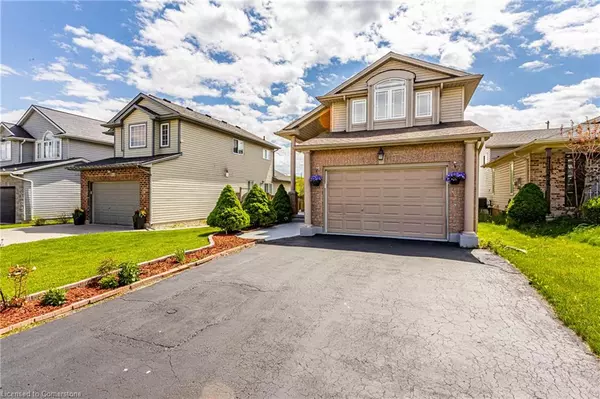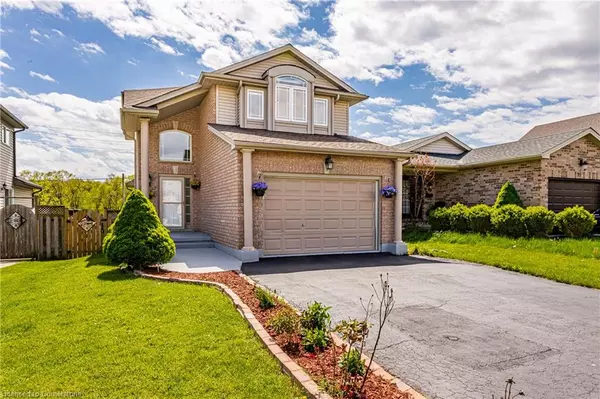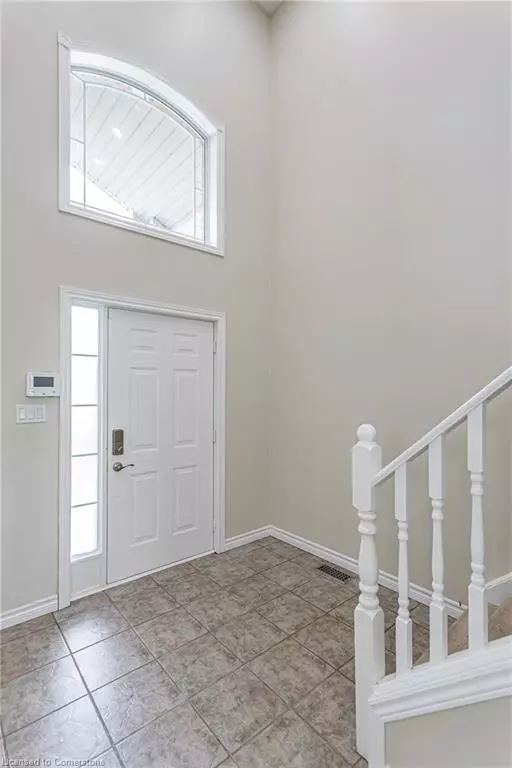$687,000
$697,997
1.6%For more information regarding the value of a property, please contact us for a free consultation.
95 Loggers Grove London, ON N5W 6G5
4 Beds
3 Baths
1,635 SqFt
Key Details
Sold Price $687,000
Property Type Single Family Home
Sub Type Single Family Residence
Listing Status Sold
Purchase Type For Sale
Square Footage 1,635 sqft
Price per Sqft $420
MLS Listing ID 40594500
Sold Date 06/14/24
Style Two Story
Bedrooms 4
Full Baths 2
Half Baths 1
Abv Grd Liv Area 2,367
Originating Board Waterloo Region
Year Built 2003
Annual Tax Amount $3,687
Property Description
Welcome to 95 Logger Grove, where luxury meets simplicity in every corner. This home is meticulously designed to offer you the best of comfort and style. With 2.5 sleek washrooms spread across different levels and three cozy bedrooms upstairs, it's a place where relaxation comes naturally. The main floor boasts an inviting open layout that seamlessly combines beauty and functionality. Natural light floods the spacious living room through large windows, and a patio door leads to a peaceful backyard retreat. Downstairs, you'll find even more space to unwind or entertain, with a stylish bedroom and a chic full washroom. Plus, there's an exciting flooring update throughout the house, adding a touch of modern elegance. Situated near popular spots like the Curinga Italian Canadian Sport Club and East Park London, this home offers a vibrant lifestyle. And with easy access to the 401, downtown, shopping, and the YMCA, convenience is always at your fingertips. Don't miss out on this incredible opportunity to make this your new home sweet home!
Location
Province ON
County Middlesex
Area East
Zoning R1-3 (3) - RES
Direction EAST ON HAMILTON ROAD , NORTH ON RIVER RUN TERRACE, EAST ON LOGGERS GROVE.
Rooms
Basement Full, Finished, Sump Pump
Kitchen 1
Interior
Interior Features Auto Garage Door Remote(s), Ceiling Fan(s)
Heating Forced Air
Cooling Central Air
Fireplace No
Appliance Dishwasher, Dryer, Microwave, Refrigerator, Stove, Washer
Laundry Main Level
Exterior
Parking Features Attached Garage, Asphalt
Garage Spaces 1.0
Roof Type Asphalt Shing
Porch Deck
Lot Frontage 36.0
Garage Yes
Building
Lot Description Urban, Irregular Lot, Arts Centre, Business Centre, City Lot, Near Golf Course, Greenbelt, Highway Access, Hospital, Landscaped, Library, Park, Public Parking, Public Transit, Rec./Community Centre, School Bus Route, Schools, Shopping Nearby, Trails
Faces EAST ON HAMILTON ROAD , NORTH ON RIVER RUN TERRACE, EAST ON LOGGERS GROVE.
Foundation Poured Concrete
Sewer Sewer (Municipal)
Water Municipal-Metered
Architectural Style Two Story
Structure Type Vinyl Siding
New Construction No
Schools
Elementary Schools Fairmount Public School, Tweedsmuir Ps.
High Schools London Christian High , Clarke Road Ss, Sir Wilfrid Laurier.
Others
Senior Community false
Tax ID 081250799
Ownership Freehold/None
Read Less
Want to know what your home might be worth? Contact us for a FREE valuation!

Our team is ready to help you sell your home for the highest possible price ASAP
GET MORE INFORMATION





