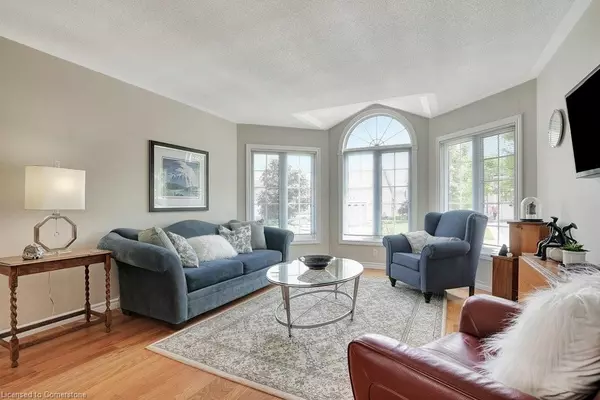$660,000
$660,000
For more information regarding the value of a property, please contact us for a free consultation.
244 Glenariff Drive Freelton, ON L8B 1A5
2 Beds
2 Baths
1,660 SqFt
Key Details
Sold Price $660,000
Property Type Single Family Home
Sub Type Single Family Residence
Listing Status Sold
Purchase Type For Sale
Square Footage 1,660 sqft
Price per Sqft $397
MLS Listing ID 40594978
Sold Date 06/18/24
Style Bungalow
Bedrooms 2
Full Baths 2
Abv Grd Liv Area 1,660
Originating Board Waterloo Region
Year Built 2009
Property Description
Beautiful inside and out! Prepare to be impressed with a pretty front garden, interlocking stone walk way and covered front porch with double entry doors that will welcome you to this lovely 1660 square foot 2 bedroom, 2 bathroom bungalow in Antrim Glen - a Parkbridge Adult Lifestyle Community geared towards retirees and empty-nesters. The large front living room with bright windows, and hardwood floors is open to a formal dining area - perfect for entertaining and family occasions. You'll love the spotless, modern kitchen with updated quartz countertops, backsplash and stainless steel appliances overlooking the family room with gas fireplace and garden doors to the new vinyl deck and back yard with no rear neighbours. Convenient main floor laundry with new appliances. The basement is an additional 1660 sq ft with 7'10" ceiling height and ready for completion, or just leave it as is and take advantage of the extra space to store for all the things you haven't yet purged! Many updates over the last few years include Roof 2021, Furnace 2023, Water Softener 2019, Quartz countertops & backsplash in kitchen and quartz countertops in both bathrooms, plus all new appliances. Enjoy the use of a heated salt water pool, exercise room, organized activities, miles of nature trails, great neighbours, and so much more! This is retirement living at it's best with close proximity to shopping, several golf courses, and minutes to Cambridge, Hamilton and Waterdown. Monthly land lease fees are $865 plus $228 per month for property taxes. Visit www.parkbridge.com for more information on Land Lease communities
Location
Province ON
County Hamilton
Area 43 - Flamborough
Zoning A2
Direction 1264 Concession 8 W - Antrim Glen
Rooms
Basement Full, Unfinished, Sump Pump
Kitchen 1
Interior
Interior Features Air Exchanger, Auto Garage Door Remote(s)
Heating Forced Air-Propane
Cooling Central Air
Fireplaces Number 1
Fireplaces Type Propane
Fireplace Yes
Window Features Window Coverings
Appliance Water Softener, Dishwasher, Dryer, Microwave, Refrigerator, Stove, Washer
Laundry In-Suite
Exterior
Parking Features Attached Garage, Garage Door Opener, Asphalt, Inside Entry
Garage Spaces 1.0
Pool Community, In Ground, Outdoor Pool, Salt Water
Roof Type Fiberglass
Porch Deck
Garage Yes
Building
Lot Description Rural, Square, Near Golf Course, Quiet Area, Rec./Community Centre, Trails
Faces 1264 Concession 8 W - Antrim Glen
Foundation Poured Concrete
Sewer Sewer (Municipal)
Water Community Well
Architectural Style Bungalow
Structure Type Vinyl Siding
New Construction No
Others
Senior Community false
Ownership Lsehld/Lsd Lnd
Read Less
Want to know what your home might be worth? Contact us for a FREE valuation!

Our team is ready to help you sell your home for the highest possible price ASAP
GET MORE INFORMATION





