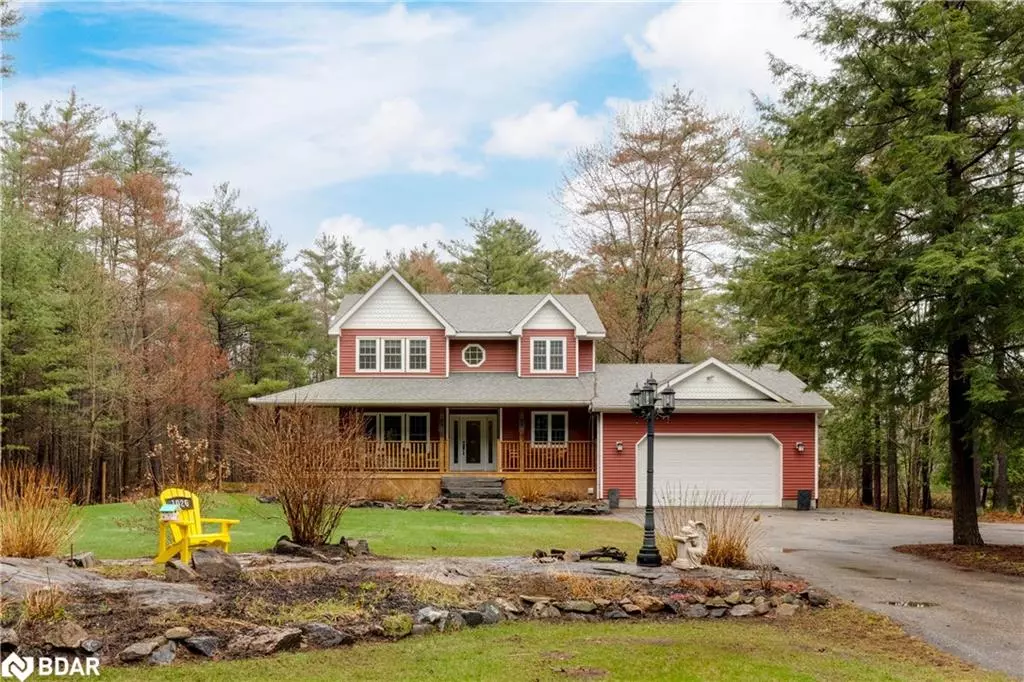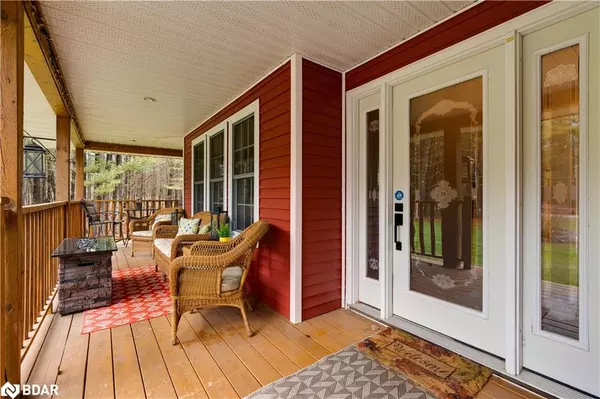$925,000
$939,900
1.6%For more information regarding the value of a property, please contact us for a free consultation.
1026 Hastings Drive Kilworthy, ON P0E 1G0
4 Beds
4 Baths
1,832 SqFt
Key Details
Sold Price $925,000
Property Type Single Family Home
Sub Type Single Family Residence
Listing Status Sold
Purchase Type For Sale
Square Footage 1,832 sqft
Price per Sqft $504
MLS Listing ID 40574493
Sold Date 06/18/24
Style Two Story
Bedrooms 4
Full Baths 3
Half Baths 1
Abv Grd Liv Area 2,750
Originating Board Barrie
Year Built 2004
Annual Tax Amount $3,442
Lot Size 1.269 Acres
Acres 1.269
Property Description
Discover your dream home at 1026 Hastings, nestled in the serene Kilworthy
community. This custom-built 3 bed, 3.5 bath sanctuary offers over 1800 sq' above
and over 900 sq' of finished space in the basement. Located on a lush and naturally
landscaped 1.25-acre lot you'll embrace the tranquility surrounded by trees, with a
wrap-around porch, raised gardens and a tiered deck with a hot tub and fire pit
entertaining area. Inside, luxury awaits with engineered hardwood throughout and
includes a main floor home office and bright open living room and dining room. The
kitchen features stainless steel appliances and walkout to the deck. Follow the
upgraded hardwood stairs to your primary suite boasting an ensuite bath with a
soaker tub and glass tiled shower and large walk in closet. Two more good sized
bedrooms and a full bath complete this level. The fully finished basement features
a cozy rec room with fireplace. Convenient main floor laundry with inside entry
from the double car garage. Just a stone's throw from Kahshe Lake and minutes to
Orillia and Gravenhurst, this home offers the perfect blend of rural serenity and
urban convenience. Welcome home!
Upgrades Include: Furnace 2020, Shingles 2018, Generator 2017 and many more!
Location
Province ON
County Muskoka
Area Gravenhurst
Zoning RC-4
Direction HWY 11 TO S. KAHSHE LAKE RD TO TRYON RD TO HASTINGS DR
Rooms
Other Rooms Shed(s)
Basement Full, Finished, Sump Pump
Kitchen 1
Interior
Interior Features Air Exchanger, Water Treatment
Heating Fireplace-Propane, Forced Air, Propane
Cooling Central Air
Fireplaces Number 1
Fireplaces Type Propane, Recreation Room
Fireplace Yes
Appliance Water Heater Owned, Water Purifier, Water Softener, Built-in Microwave, Dishwasher, Hot Water Tank Owned, Refrigerator, Stove
Laundry Main Level
Exterior
Exterior Feature Landscaped
Parking Features Attached Garage, Garage Door Opener, Asphalt
Garage Spaces 2.0
Utilities Available Electricity Connected, Garbage/Sanitary Collection, Phone Connected
Waterfront Description Lake/Pond
View Y/N true
View Forest
Roof Type Asphalt Shing
Porch Deck, Porch
Lot Frontage 209.92
Lot Depth 396.81
Garage Yes
Building
Lot Description Rural, Irregular Lot, Highway Access, Landscaped
Faces HWY 11 TO S. KAHSHE LAKE RD TO TRYON RD TO HASTINGS DR
Foundation Block
Sewer Septic Tank
Water Drilled Well, Well
Architectural Style Two Story
Structure Type Vinyl Siding
New Construction No
Schools
Elementary Schools Kp Manson Public School
High Schools Gravenhurst High School
Others
Senior Community false
Tax ID 480430107
Ownership Freehold/None
Read Less
Want to know what your home might be worth? Contact us for a FREE valuation!

Our team is ready to help you sell your home for the highest possible price ASAP
GET MORE INFORMATION





