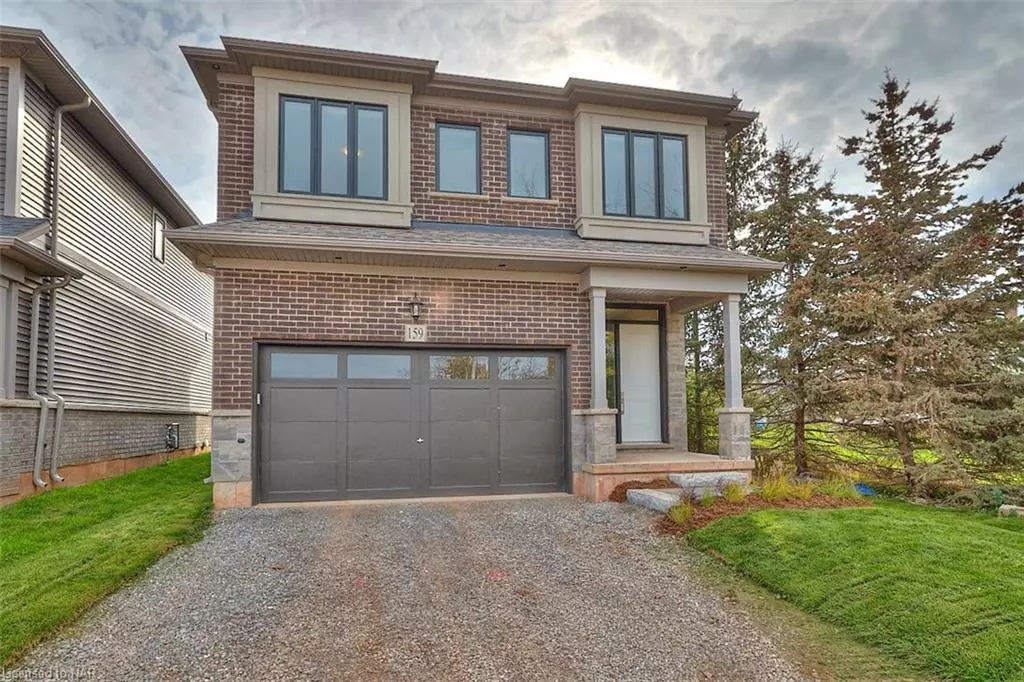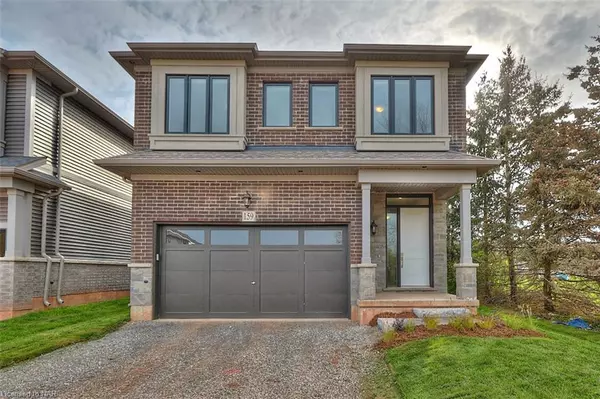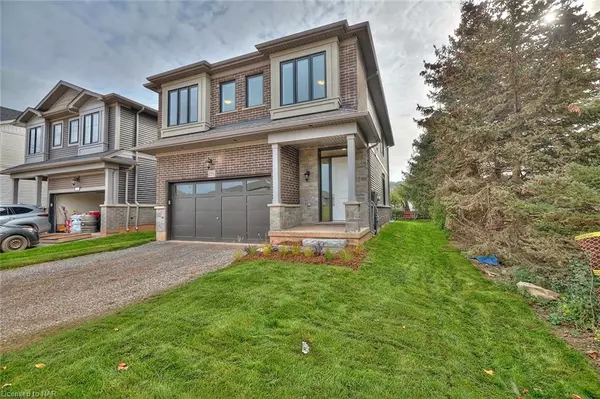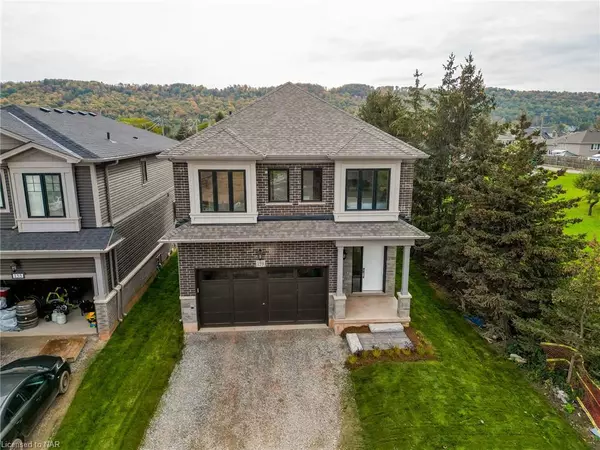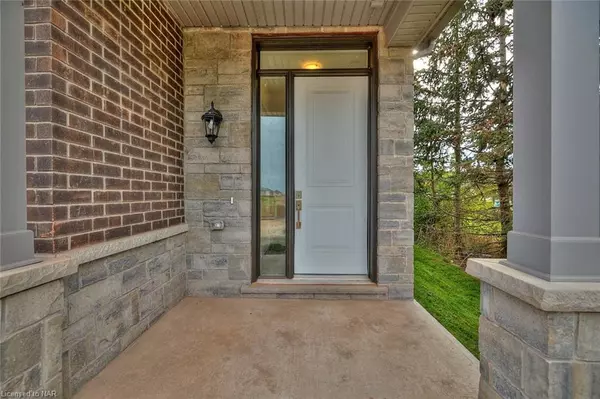$1,200,000
$1,249,900
4.0%For more information regarding the value of a property, please contact us for a free consultation.
159 Starfire Crescent Stoney Creek, ON L8E 0K9
3 Beds
3 Baths
2,200 SqFt
Key Details
Sold Price $1,200,000
Property Type Single Family Home
Sub Type Single Family Residence
Listing Status Sold
Purchase Type For Sale
Square Footage 2,200 sqft
Price per Sqft $545
MLS Listing ID 40578282
Sold Date 06/21/24
Style Two Story
Bedrooms 3
Full Baths 2
Half Baths 1
Abv Grd Liv Area 2,200
Originating Board Niagara
Year Built 2023
Lot Size 4,225 Sqft
Acres 0.097
Property Description
Let's talk about wow-factor! Extensively upgraded and ideally positioned on a gorgeous crescent, this is the forever home that you have been manifesting. With a layout that has been carefully crafted and over $125,000 in upgrades that have been well thought-out, 159 Starfire Crescent is sure to check off more than a few boxes on your wish list. As you approach this property, take note of the location within the subdivision - finally, a new build with all the privacy and tranquility that your family deserves! The soon to be completed asphalt driveway will add the final touch to this home, while offering a convenient place to park. Upon entering, a welcoming front entrance leads you to the main living area. With all the natural light entering through the ample windows, you're sure to feel refreshed while in this space. The kitchen is absolutely stunning with floor-to-ceiling cabinets and an expansive island. The mudroom, situated off the dining area, provides direct access to the attached garage and the unfinished basement. Completing the main level is a 2-piece bath situated down the front hall. Spanning the rear of the home, the primary bedroom has a sizeable walk-in closet and an ensuite bathroom with a spa-like feel that can provide a quick at-home getaway. The two other bedrooms are positioned at the front of the home and are both spacious. With plenty of forward thinking put into the design of this home, you could easily transform the loft into a fourth bedroom should the need arise. The remainder of the second level is comprised of the home's second full bath and a dedicated laundry room. The quaint backyard offers endless possibilities! Whether you want to create a spot to entertain, a secret garden or simply somewhere to soak up the sun, this space has tons to offer - let your imagination soar. With its unique combination of style and comfort, this lovely property truly offers a peaceful place to call home. Come make 159 Starfire Crescent your new address!
Location
Province ON
County Hamilton
Area 51 - Stoney Creek
Zoning R4-35
Direction QEW Niagara to Fruitland Road to South Service Road to Lewis Road to Barton Street to Starfire Crescent
Rooms
Basement Full, Unfinished, Sump Pump
Kitchen 1
Interior
Interior Features Auto Garage Door Remote(s), Built-In Appliances
Heating Forced Air, Natural Gas
Cooling Central Air
Fireplace No
Laundry Laundry Room, Upper Level
Exterior
Parking Features Attached Garage, Asphalt
Garage Spaces 2.0
Waterfront Description Lake/Pond
Roof Type Asphalt Shing
Porch Porch
Lot Frontage 42.81
Lot Depth 99.76
Garage Yes
Building
Lot Description Urban, Rectangular, Airport, Cul-De-Sac, City Lot, Highway Access, Library, Major Highway, Park, Place of Worship, Playground Nearby, Schools, Shopping Nearby, Trails
Faces QEW Niagara to Fruitland Road to South Service Road to Lewis Road to Barton Street to Starfire Crescent
Foundation Poured Concrete
Sewer Sewer (Municipal)
Water Municipal
Architectural Style Two Story
Structure Type Stone,Stucco,Vinyl Siding
New Construction No
Schools
Elementary Schools Winona
High Schools Orchard Park
Others
Senior Community false
Tax ID 173660270
Ownership Freehold/None
Read Less
Want to know what your home might be worth? Contact us for a FREE valuation!

Our team is ready to help you sell your home for the highest possible price ASAP
GET MORE INFORMATION

