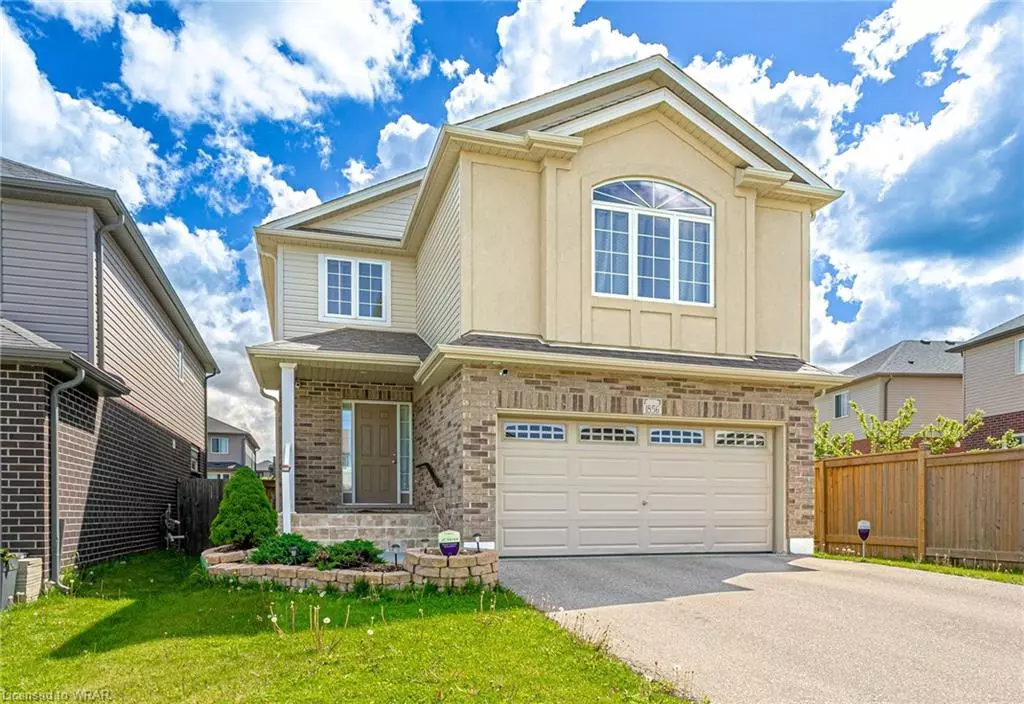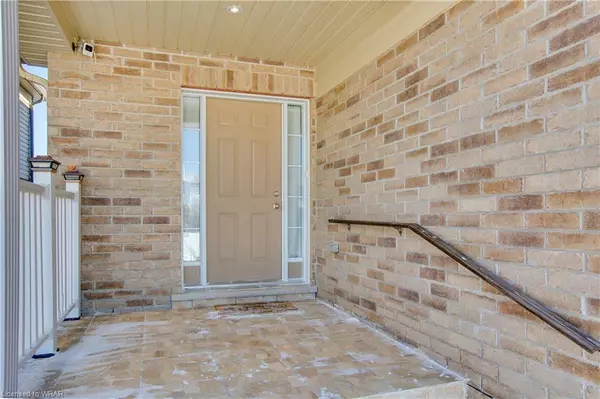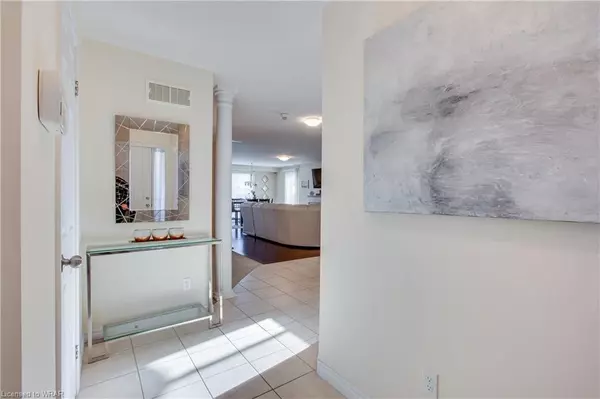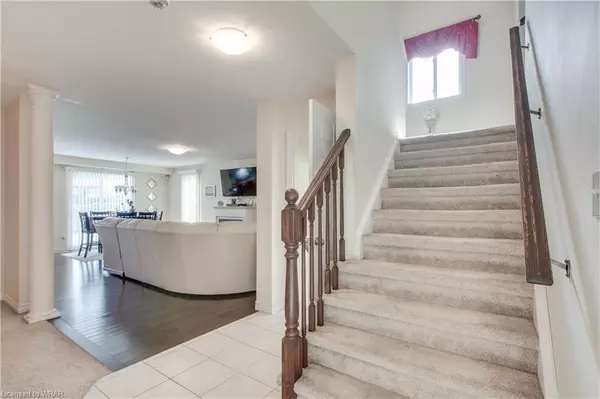$820,000
$849,900
3.5%For more information regarding the value of a property, please contact us for a free consultation.
1856 Sedgefield Row London, ON N6G 0P8
5 Beds
3 Baths
2,355 SqFt
Key Details
Sold Price $820,000
Property Type Single Family Home
Sub Type Single Family Residence
Listing Status Sold
Purchase Type For Sale
Square Footage 2,355 sqft
Price per Sqft $348
MLS Listing ID 40584475
Sold Date 06/20/24
Style Two Story
Bedrooms 5
Full Baths 2
Half Baths 1
Abv Grd Liv Area 2,355
Originating Board Waterloo Region
Year Built 2015
Annual Tax Amount $5,477
Property Description
Priced to Sell. Stunning 2,355 sq. ft Detached 4+1 bedroom Home Located in the Desirable Foxwood Community of London. Featuring No-Sidewalk and a Total Parking for 6 Cars. Step into the Foyer Adorned with Custom Ceramic Tiles. The living Area Features Hardwood Flooring with Walk-out to a 12x14 Deck, Perfect for Hosting a BBQ with the Fenced Backyard. The Kitchen is Equipped with Granite Counters, Frigidaire Stainless Steel Appliances, a Decent-Sized Island w/Storage, Custom Light Fixtures, Premium Cabinetry, a Pantry, and a Double Sink. Main Floor Laundry w/Samsung Washer/Dryer. Central Vacuum, Double Car Garage with Custom Racks for Storage. The Master Bedroom w/Walk-in Closet & 5-piece Bath, has been Strategically Placed b/w Main & Second floors for Convenience to the Elderly. 3 Additional Bedrooms & a Baby Room on the Second Floor. Unfinished Basement, with 3 Upgraded Windows from the Builder Awaiting your Creative Touch. Don't Miss the Chance to Make this Exceptional Residence Yours!!! Minutes to Catholic Schools, Parks, Grocery Stores (Walmart, Sunripe Freshmarket), Restaurants, Cafes, Wineries & Golf Clubs.
Location
Province ON
County Middlesex
Area North
Zoning R1-3
Direction Fanshawe Park Rd W & Hyde Park Rd
Rooms
Other Rooms Other
Basement Development Potential, Full, Unfinished
Kitchen 1
Interior
Interior Features Central Vacuum, Auto Garage Door Remote(s)
Heating Forced Air, Natural Gas
Cooling Central Air
Fireplaces Number 1
Fireplaces Type Gas
Fireplace Yes
Window Features Window Coverings
Appliance Water Heater, Dishwasher, Dryer, Refrigerator, Stove, Washer
Laundry In-Suite, Laundry Room
Exterior
Parking Features Attached Garage, Garage Door Opener, Built-In
Garage Spaces 2.0
Utilities Available Cable Available, Electricity Connected, Electricity Available, High Speed Internet Avail, Phone Connected, Phone Available
Roof Type Asphalt Shing
Handicap Access Accessible Kitchen, Modified Kitchen Counter, Open Floor Plan, Parking
Porch Deck
Lot Frontage 34.22
Lot Depth 120.57
Garage Yes
Building
Lot Description Urban, Irregular Lot, Ample Parking, Near Golf Course, Island, Park, Playground Nearby, Public Parking, School Bus Route, Schools
Faces Fanshawe Park Rd W & Hyde Park Rd
Foundation Brick/Mortar
Sewer Sewer (Municipal)
Water Municipal
Architectural Style Two Story
Structure Type Vinyl Siding
New Construction Yes
Others
Senior Community false
Tax ID 081381555
Ownership Freehold/None
Read Less
Want to know what your home might be worth? Contact us for a FREE valuation!

Our team is ready to help you sell your home for the highest possible price ASAP
GET MORE INFORMATION





