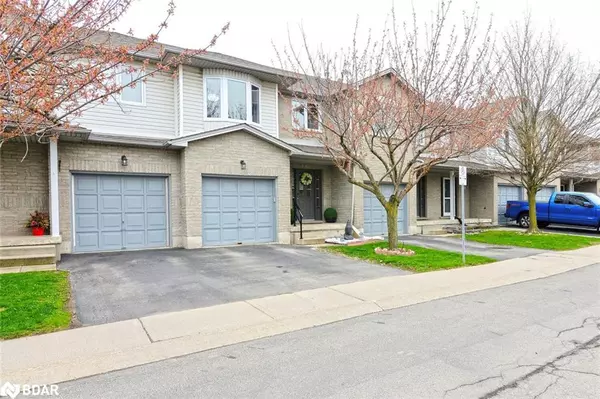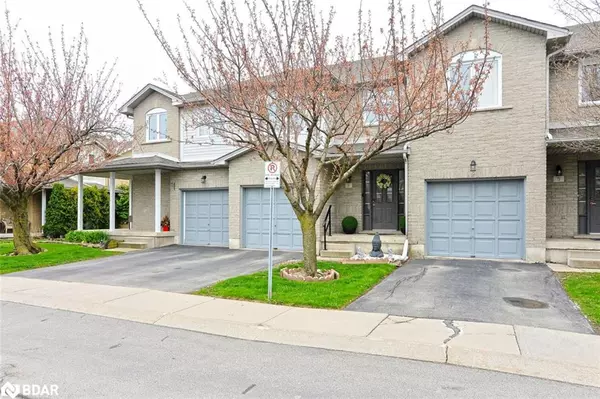$650,000
$669,990
3.0%For more information regarding the value of a property, please contact us for a free consultation.
800 Paramount Drive #6 Stoney Creek, ON L8J 3V7
3 Beds
2 Baths
1,300 SqFt
Key Details
Sold Price $650,000
Property Type Townhouse
Sub Type Row/Townhouse
Listing Status Sold
Purchase Type For Sale
Square Footage 1,300 sqft
Price per Sqft $500
MLS Listing ID 40597904
Sold Date 06/25/24
Style Two Story
Bedrooms 3
Full Baths 1
Half Baths 1
HOA Fees $461/mo
HOA Y/N Yes
Abv Grd Liv Area 1,300
Originating Board Barrie
Annual Tax Amount $3,396
Property Description
Seeing is Believing!!! Located in a very prestigious community of Stoney Creek Mountains. Ideal for First Time Home Buyers or Investors. Tons of upgrades: pot lights and paints(2021),quartz countertop in kitchen and washroom(2023),Carrier heat pump and furnace (2023), renovated basement(2024),kitchen range hood(2024),living room Flooring(2024), Ecobee Thermostat & all new windows and patio doors. Conveniently located on Bus Route & walk to schools, Groceries(Sobey's), movies(Cineplex), Best Buy, Home Depot and tons of restaurants around. Close to highways. Lots of visitors parking for your guests. Hot-Water Tank is rental
Location
Province ON
County Hamilton
Area 50 - Stoney Creek
Zoning RM3
Direction Winterberry Dr & Stone Church
Rooms
Basement Full, Finished
Kitchen 1
Interior
Interior Features Auto Garage Door Remote(s)
Heating Forced Air
Cooling Central Air
Fireplace No
Window Features Window Coverings
Appliance Water Heater, Dishwasher, Dryer, Range Hood, Refrigerator, Stove, Washer
Exterior
Parking Features Attached Garage, Garage Door Opener
Garage Spaces 1.0
Roof Type Shingle
Garage Yes
Building
Lot Description Urban, Highway Access, Library, Park, Public Transit, School Bus Route, Schools, Shopping Nearby
Faces Winterberry Dr & Stone Church
Sewer Sewer (Municipal)
Water Municipal
Architectural Style Two Story
Structure Type Vinyl Siding
New Construction No
Others
HOA Fee Include Insurance,Common Elements,Parking
Senior Community false
Tax ID 182870006
Ownership Condominium
Read Less
Want to know what your home might be worth? Contact us for a FREE valuation!

Our team is ready to help you sell your home for the highest possible price ASAP
GET MORE INFORMATION





