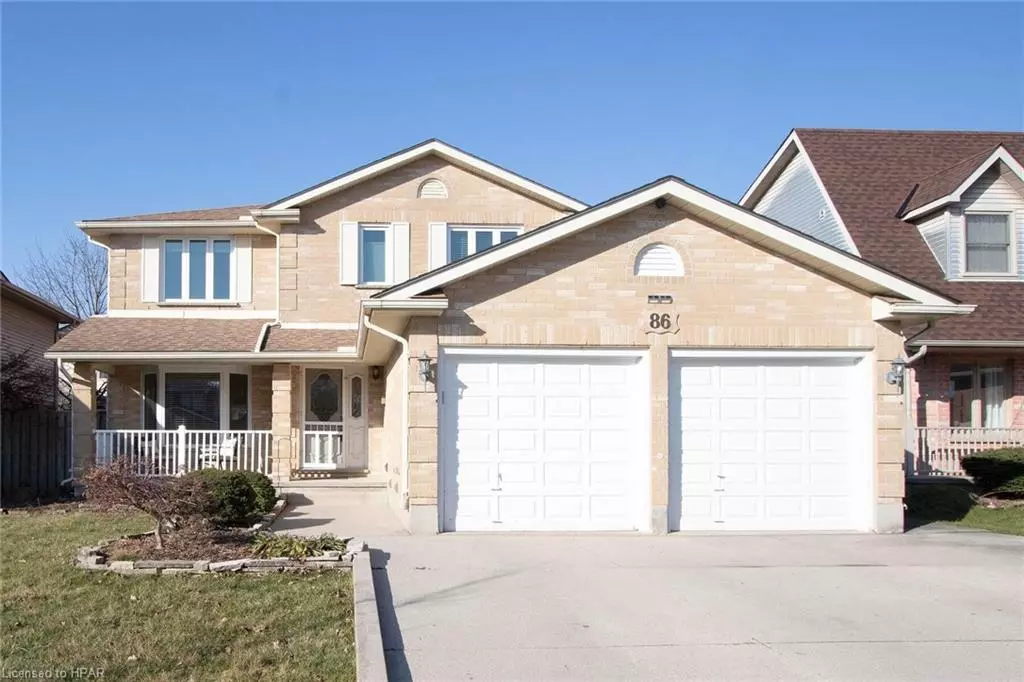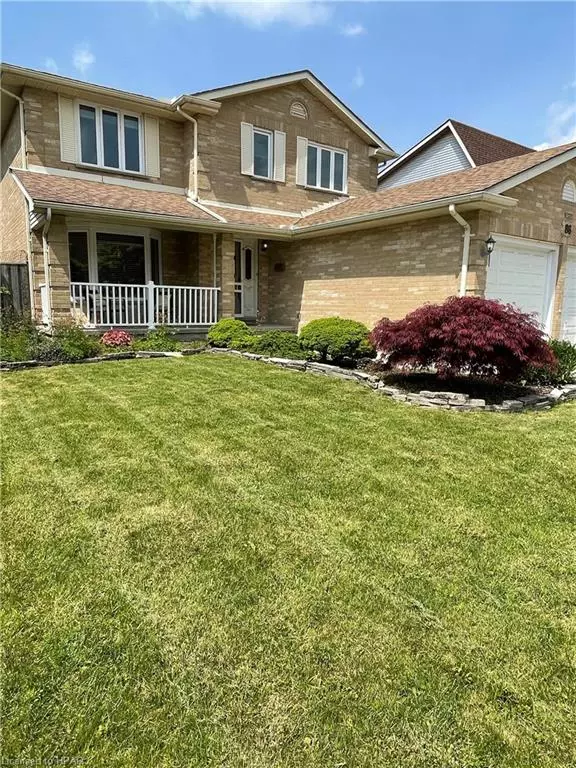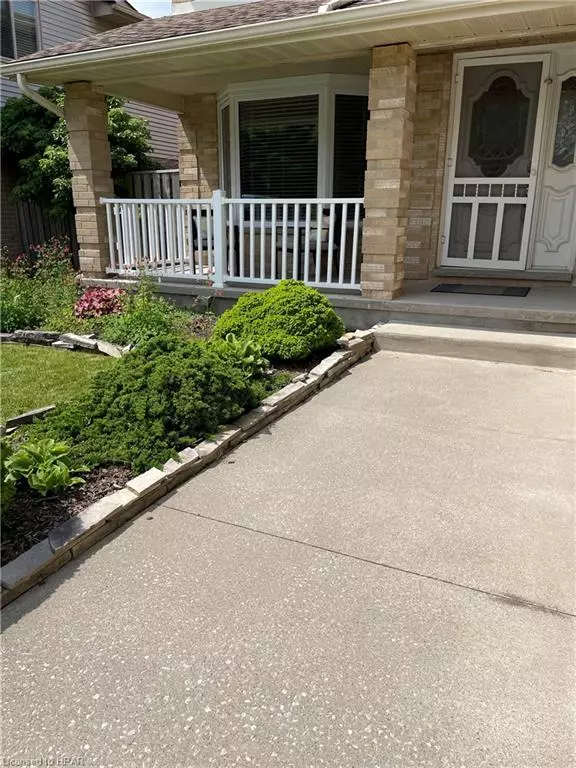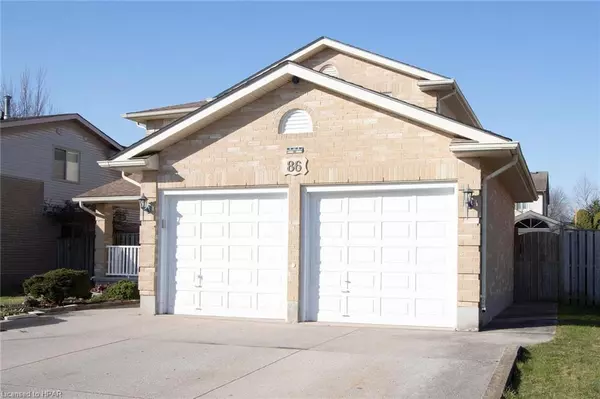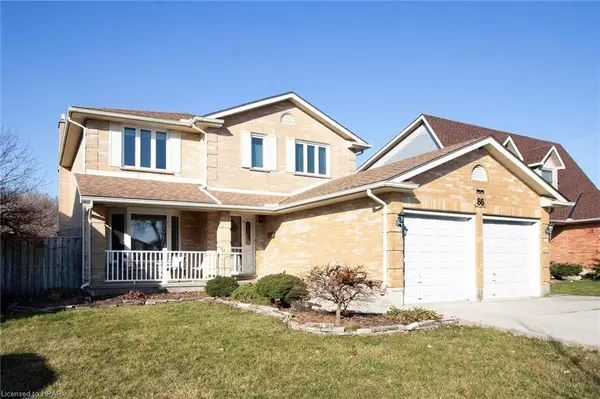$735,786
$759,000
3.1%For more information regarding the value of a property, please contact us for a free consultation.
86 Martinet Place London, ON N5V 4B5
4 Beds
4 Baths
1,755 SqFt
Key Details
Sold Price $735,786
Property Type Single Family Home
Sub Type Single Family Residence
Listing Status Sold
Purchase Type For Sale
Square Footage 1,755 sqft
Price per Sqft $419
MLS Listing ID 40549369
Sold Date 06/26/24
Style Two Story
Bedrooms 4
Full Baths 3
Half Baths 1
Abv Grd Liv Area 2,687
Originating Board Huron Perth
Year Built 1989
Annual Tax Amount $4,559
Lot Size 5,052 Sqft
Acres 0.116
Property Description
Embrace the best of suburban living in this detached 2-storey gem located in London East. Boasting over 2687 square feet of finished space (1755 upstairs and main, 932 basement). This property features 3+1 bedrooms, 3.5 baths including an ensuite with a corner soaker tub, formal dining room and finished lower level. The fully fenced yard offers brick fireplace, small pond, shaded trellis and inviting front porch offers a warm welcome, while the carpet-free interior showcases hardwood floors throughout. The finished lower level presents gas fireplace, 4 piece bath, kitchenette, bedroom and living room area. Large kitchen with plenty of cabinets and counter space. Enjoy entertaining in the formal living and dining rooms or gather in the bright white kitchen open to the family room with a cozy fireplace. With easy access to amenities, schools, parks, grocers, golf courses, airport, hospital, and highways – this home is perfect for families seeking comfort and convenience all under one roof! Updates to this home include Egress window in basement (2014), Kitchenette in basement (2015), 2 gas fireplaces (2015), new basement windows (2015), 3 pane windows throughout main level and upstairs (2017), Lennox furnace and a/c (2017) and more! Complete list at listing office.
Location
Province ON
County Middlesex
Area East
Zoning R1-5
Direction TRAFALGAR ST, NORTH ON BONAVENTURE DR EAST ON MARTINET AVE NORTH ON MARTINET PLACE
Rooms
Other Rooms Shed(s)
Basement Full, Finished, Sump Pump
Kitchen 2
Interior
Interior Features Auto Garage Door Remote(s), In-law Capability
Heating Forced Air, Natural Gas
Cooling Central Air
Fireplaces Number 2
Fireplaces Type Gas
Fireplace Yes
Appliance Instant Hot Water
Laundry Main Level, Sink
Exterior
Exterior Feature Landscaped
Parking Features Attached Garage, Garage Door Opener, Concrete, Inside Entry
Garage Spaces 2.0
Fence Full
Utilities Available Cable Available, Electricity Connected, Garbage/Sanitary Collection, Natural Gas Connected, Recycling Pickup, Street Lights, Phone Available
Waterfront Description Lake/Pond
View Y/N true
View Trees/Woods
Roof Type Asphalt Shing
Street Surface Paved
Porch Porch
Lot Frontage 49.66
Lot Depth 101.96
Garage Yes
Building
Lot Description Urban, Rectangular, Airport, Cul-De-Sac, Near Golf Course, Greenbelt, Landscaped, Major Highway, Park, Place of Worship, Public Transit, Quiet Area, Ravine, Rec./Community Centre, Schools, Shopping Nearby
Faces TRAFALGAR ST, NORTH ON BONAVENTURE DR EAST ON MARTINET AVE NORTH ON MARTINET PLACE
Foundation Poured Concrete
Sewer Sewer (Municipal)
Water Municipal
Architectural Style Two Story
New Construction No
Schools
Elementary Schools Bonaventure Meadows Ps, Princess Anne Fi Ps
High Schools Clarke Road Ss, Sir Wilfrid Laurier Ss
Others
Senior Community false
Tax ID 081281639
Ownership Freehold/None
Read Less
Want to know what your home might be worth? Contact us for a FREE valuation!

Our team is ready to help you sell your home for the highest possible price ASAP
GET MORE INFORMATION

