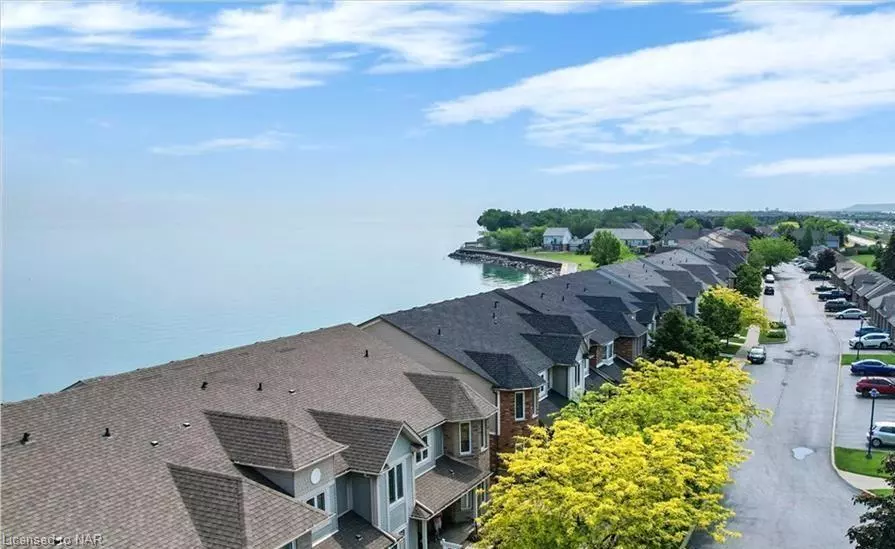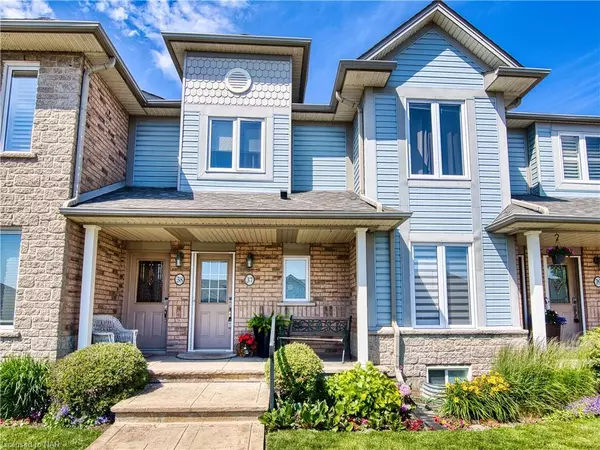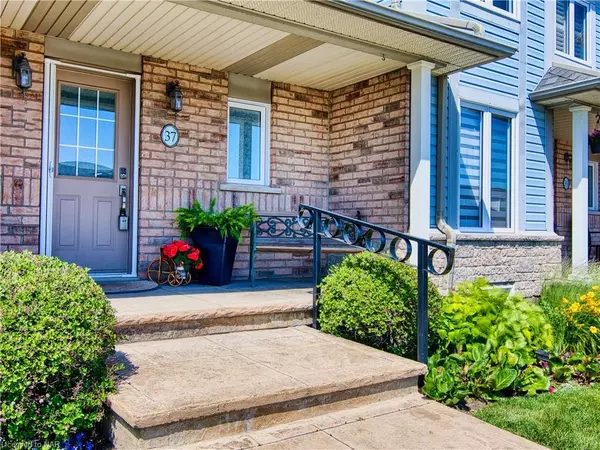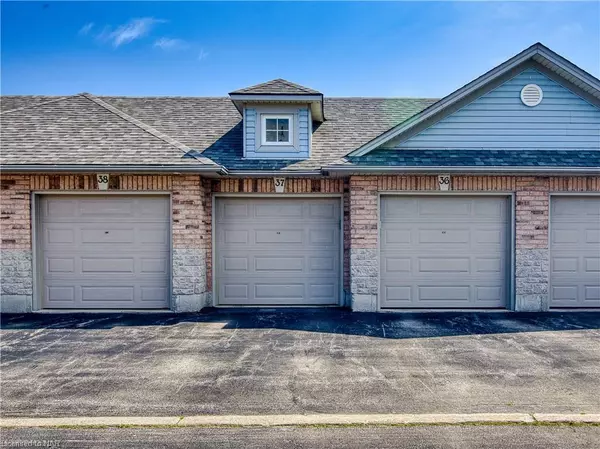$945,000
$949,900
0.5%For more information regarding the value of a property, please contact us for a free consultation.
515 North Service Road #37 Stoney Creek, ON L8E 5X6
2 Beds
3 Baths
1,200 SqFt
Key Details
Sold Price $945,000
Property Type Townhouse
Sub Type Row/Townhouse
Listing Status Sold
Purchase Type For Sale
Square Footage 1,200 sqft
Price per Sqft $787
MLS Listing ID 40600874
Sold Date 06/26/24
Style Bungalow
Bedrooms 2
Full Baths 2
Half Baths 1
HOA Fees $484/mo
HOA Y/N Yes
Abv Grd Liv Area 2,180
Originating Board Niagara
Year Built 1999
Annual Tax Amount $4,589
Property Description
ENJOY WATERFRONT LIVING along the shores of Lake Ontario! Completely renovated stacked townhouse bungalow in 2022 designed to optimize the LAKE VIEW experience with Dec 2021 permit! Open concept custom kitchen to livingrm with large 2023 sliding doors to Lake views. Custom kitchen w/Professional series Frigidaire wall oven, cook top and microwave/convection. Miele dishwasher, large kitchen sink with touch tap. Large quartz island and countertops with undermount lighting. Pull out pantry and recycling cupboard, soft close drawers and cabinets, wine rack. Wall opened to newly created diningrm plus new widened doors for view of lake from Primary bedrm w/new floor to ceiling tiles in Ensuite plus in floor heating, zero transition walk in dble shower. Newer 2nd 2pc bathrm & ldryrm w/LG washer/dryer on mnflr. New 9mm wide plank high end flooring throughout unit. Finished bsmt w/recrm, updated 3rd 4pc bathrm and large bedrm. Large seasonal closet. Wine cellar with ambient lighting. New stamped concrete patio with blt in gas hook up for the bbq. GasFP & blt-in TV in Kit/Livrm plus 2nd electric FP in recrm. 2021 owned HWT. Private walkway by the lake along the length of the whole complex. Back window scheduled for replacement this summer.
Location
Province ON
County Hamilton
Area 51 - Stoney Creek
Zoning .
Direction Take Fruitland Rd from QEW and head west on North Service Rd
Rooms
Basement Full, Finished
Kitchen 1
Interior
Interior Features Auto Garage Door Remote(s), Water Treatment
Heating Forced Air, Natural Gas
Cooling Central Air
Fireplaces Number 2
Fireplaces Type Electric, Living Room, Gas, Recreation Room
Fireplace Yes
Window Features Window Coverings
Appliance Range, Oven, Water Heater Owned, Built-in Microwave, Dishwasher, Dryer, Freezer, Hot Water Tank Owned, Refrigerator, Washer
Laundry Main Level
Exterior
Exterior Feature Restricted Waterfront
Parking Features Detached Garage, Garage Door Opener, Asphalt
Garage Spaces 1.0
Waterfront Description Lake,Waterfront Community,North,Other,Lake Backlot
View Y/N true
View Lake, Water
Roof Type Shingle
Porch Patio
Garage Yes
Building
Lot Description Urban, Cul-De-Sac, Highway Access, Major Highway, Shopping Nearby
Faces Take Fruitland Rd from QEW and head west on North Service Rd
Foundation Poured Concrete
Sewer Sewer (Municipal)
Water Municipal
Architectural Style Bungalow
Structure Type Vinyl Siding
New Construction No
Others
HOA Fee Include Insurance,Building Maintenance,Common Elements,Maintenance Grounds,Parking,Property Management Fees,Roof,Snow Removal,Water,Windows
Senior Community false
Tax ID 182810037
Ownership Condominium
Read Less
Want to know what your home might be worth? Contact us for a FREE valuation!

Our team is ready to help you sell your home for the highest possible price ASAP
GET MORE INFORMATION





