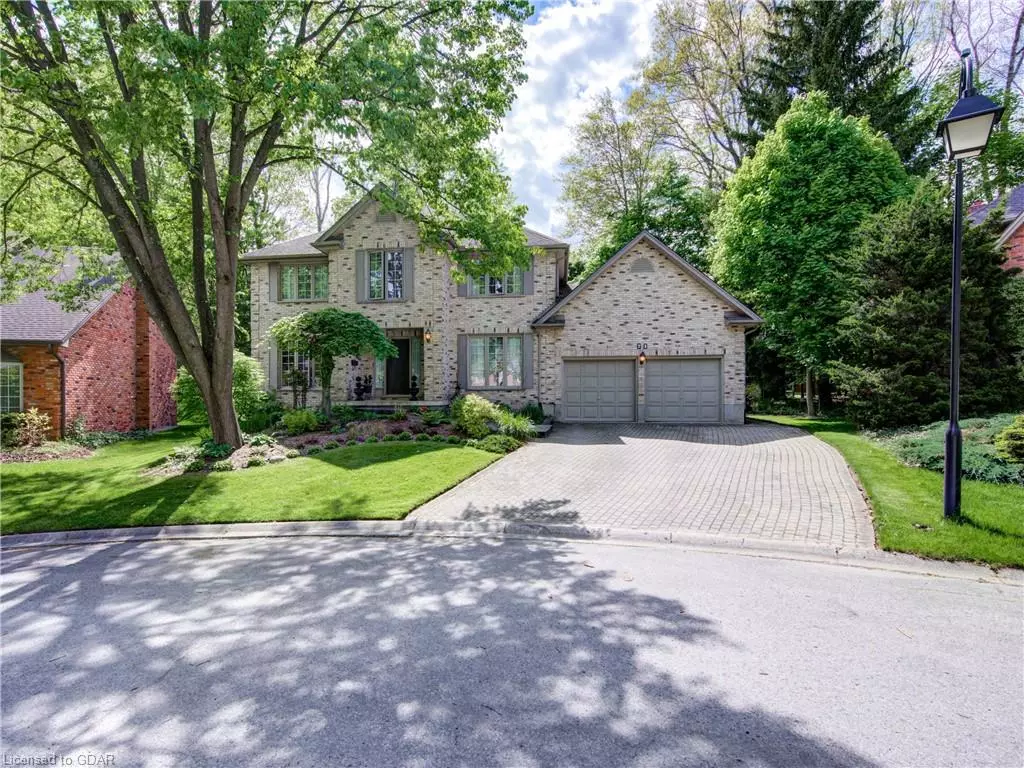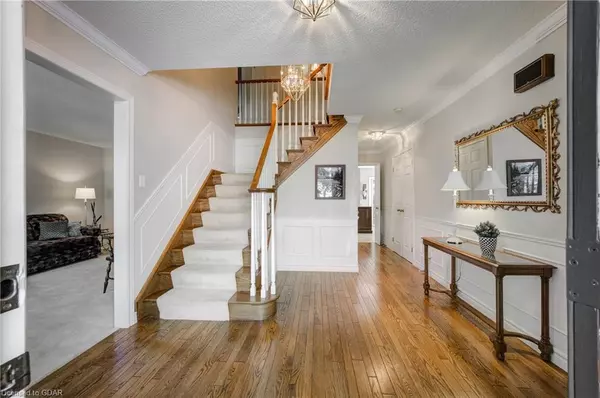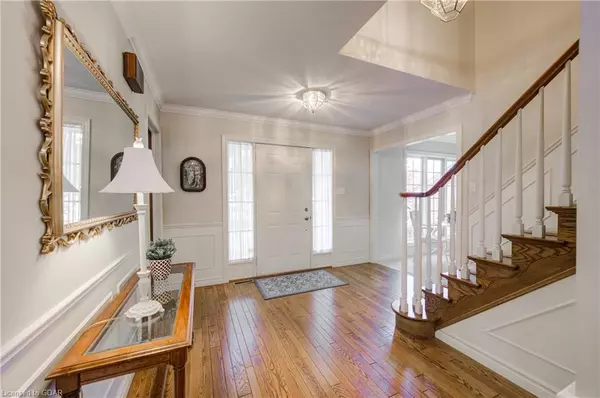$1,025,000
$1,075,000
4.7%For more information regarding the value of a property, please contact us for a free consultation.
71 Conifer Place London, ON N6K 4B2
4 Beds
3 Baths
2,757 SqFt
Key Details
Sold Price $1,025,000
Property Type Single Family Home
Sub Type Single Family Residence
Listing Status Sold
Purchase Type For Sale
Square Footage 2,757 sqft
Price per Sqft $371
MLS Listing ID 40609114
Sold Date 06/28/24
Style Two Story
Bedrooms 4
Full Baths 2
Half Baths 1
Abv Grd Liv Area 4,279
Originating Board Guelph & District
Year Built 1991
Annual Tax Amount $6,575
Property Description
Tucked away on one of the prettiest streets in one of the most desirable areas of London Ontario is this immaculate all brick family home where you can create some new memories. Sitting on a majestic lot near the end of a cul-de-sac you will be impressed by the stunning landscape and the amazing curb appeal before you even enter the home! Inside, you will find a classic layout with formal living and dining room, a main floor office, a great size kitchen which was updated in 2013, and the most beautiful family room with a brick fireplace and vaulted ceilings. Off the breakfast nook; step out the sliding doors, to your own private oasis, with lush gardens, a spacious patio area, small pond with a waterfall and your own little backyard "cottage" or "bunkie". We also have another shed for the garden tools. The upstairs features 3 good-sized bedrooms, plus a primary suite, with a jetted tub, double sink and a separate shower in the ensuite. This is one of those homes that don't come on the market often. The location is fantastic with trails, parks and ski resorts nearby; as well as schools and all the amenities you could possibly need. You are also close to transit and all major highways. This is your dream home! Call today for a private showing.
Location
Province ON
County Middlesex
Area South
Zoning R1-8
Direction West on Byron Baseline Road - right onto Timber - left on Conifer
Rooms
Other Rooms Shed(s), Other
Basement Full, Unfinished
Kitchen 1
Interior
Interior Features Auto Garage Door Remote(s), Central Vacuum
Heating Fireplace-Gas, Forced Air, Natural Gas
Cooling Central Air
Fireplaces Number 1
Fireplaces Type Family Room, Gas
Fireplace Yes
Window Features Window Coverings
Appliance Dishwasher, Dryer, Microwave, Range Hood, Refrigerator, Stove, Washer
Laundry Laundry Room, Main Level
Exterior
Exterior Feature Landscaped
Parking Features Attached Garage, Garage Door Opener
Garage Spaces 2.0
Roof Type Asphalt Shing
Lot Frontage 55.8
Garage Yes
Building
Lot Description Urban, Pie Shaped Lot, Cul-De-Sac, Landscaped, Library, Park, Place of Worship, Playground Nearby, Quiet Area, Rec./Community Centre, Schools, Shopping Nearby, Skiing, Trails
Faces West on Byron Baseline Road - right onto Timber - left on Conifer
Foundation Poured Concrete
Sewer Sewer (Municipal)
Water Municipal
Architectural Style Two Story
Structure Type Vinyl Siding
New Construction No
Schools
Elementary Schools Byron Northview Ps/St Nicholas
High Schools Saunders Ss/St Thomas Aquinas Secondary
Others
Senior Community false
Tax ID 084190143
Ownership Freehold/None
Read Less
Want to know what your home might be worth? Contact us for a FREE valuation!

Our team is ready to help you sell your home for the highest possible price ASAP
GET MORE INFORMATION





