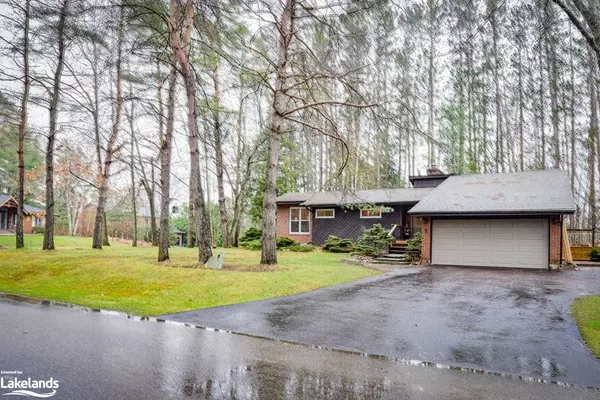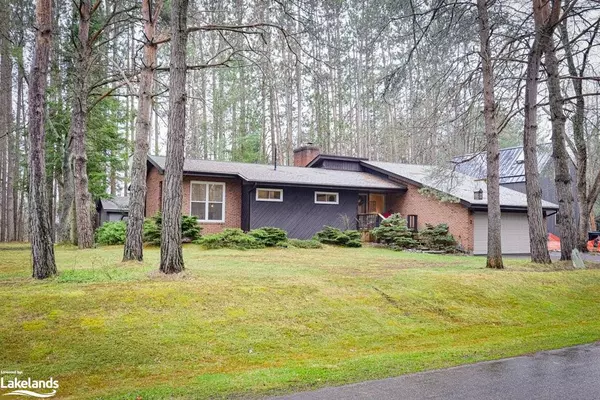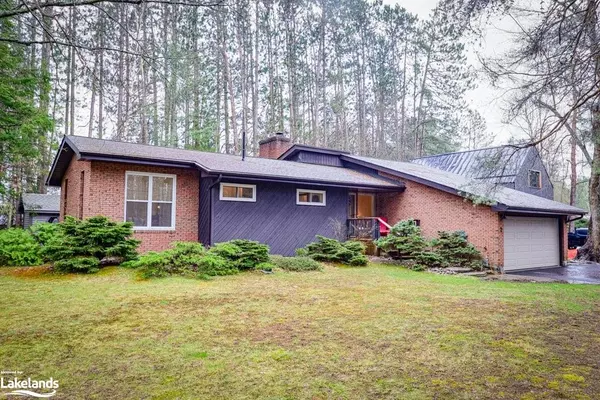$730,000
$749,000
2.5%For more information regarding the value of a property, please contact us for a free consultation.
2 Brobst Forest Crescent Bracebridge, ON P1L 1C8
3 Beds
3 Baths
1,436 SqFt
Key Details
Sold Price $730,000
Property Type Single Family Home
Sub Type Single Family Residence
Listing Status Sold
Purchase Type For Sale
Square Footage 1,436 sqft
Price per Sqft $508
MLS Listing ID 40574790
Sold Date 06/28/24
Style Bungalow
Bedrooms 3
Full Baths 3
Abv Grd Liv Area 2,489
Originating Board The Lakelands
Annual Tax Amount $4,365
Lot Size 0.310 Acres
Acres 0.31
Property Description
Step into the effortless charm of this enchanting three-bedroom, three-bath bungalow with an attached two-car garage in one of Bracebridge's most sought-after neighborhoods. The vaulted ceilings in the main principal rooms create an airy and inviting ambiance. The living room/dining room combination beckons with a delightful brick fireplace, hardwood floors, and a walkout to the serene tree-lined backyard. Experience the convenience of main-floor laundry tucked away in the bright kitchen, adding to the home's practical appeal. Journey downstairs to the fully finished lower level, a haven for family gatherings and leisure, complete with a second gas fireplace, bathroom, ample storage, and a workroom for the handy person in the family. Step outside to entertainment decks that promise summer delights and memorable barbeques, or indulge in the tranquility of the hot tub under a canopy of starlit skies. Positioned on a corner lot with a paved driveway, this home offers town water and municipal sewer services and easy access to public amenities such as beaches, parks, and shopping, seamlessly blending convenience with a vibrant community lifestyle. Embrace the welcoming spirit of Bracebridge, where every day feels like a celebration of comfortable living.
Location
Province ON
County Muskoka
Area Bracebridge
Zoning R1
Direction Santa's Village Road to Brofoco to Brobst Forest
Rooms
Basement Full, Finished
Kitchen 1
Interior
Interior Features Auto Garage Door Remote(s), Ceiling Fan(s), Work Bench
Heating Forced Air, Natural Gas
Cooling Central Air
Fireplaces Number 2
Fireplaces Type Gas
Fireplace Yes
Window Features Window Coverings
Appliance Built-in Microwave, Dishwasher, Dryer, Refrigerator, Stove, Washer
Laundry In Kitchen
Exterior
Exterior Feature Privacy, Year Round Living
Parking Features Attached Garage, Garage Door Opener, Asphalt
Garage Spaces 2.0
Utilities Available Cell Service, Electricity Connected, High Speed Internet Avail, Natural Gas Connected, Street Lights, Phone Connected, Underground Utilities
View Y/N true
View Trees/Woods
Roof Type Asphalt Shing
Porch Deck
Lot Frontage 114.0
Lot Depth 120.0
Garage Yes
Building
Lot Description Urban, Square, Corner Lot, Cul-De-Sac, Playground Nearby, Quiet Area, School Bus Route, Shopping Nearby
Faces Santa's Village Road to Brofoco to Brobst Forest
Foundation Poured Concrete
Sewer Sewer (Municipal)
Water Municipal-Metered
Architectural Style Bungalow
Structure Type Wood Siding
New Construction No
Others
Senior Community false
Tax ID 481700631
Ownership Freehold/None
Read Less
Want to know what your home might be worth? Contact us for a FREE valuation!

Our team is ready to help you sell your home for the highest possible price ASAP
GET MORE INFORMATION





