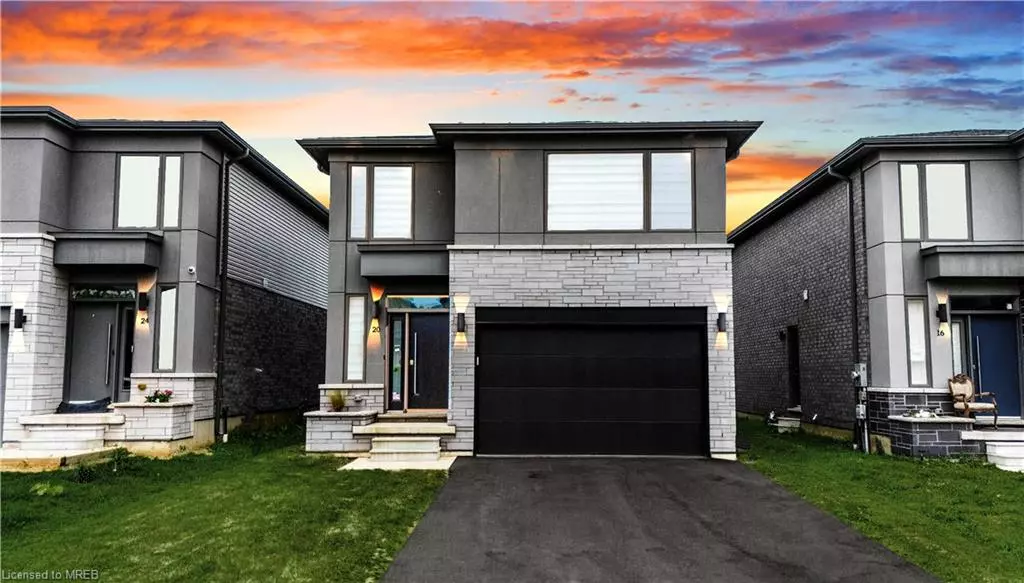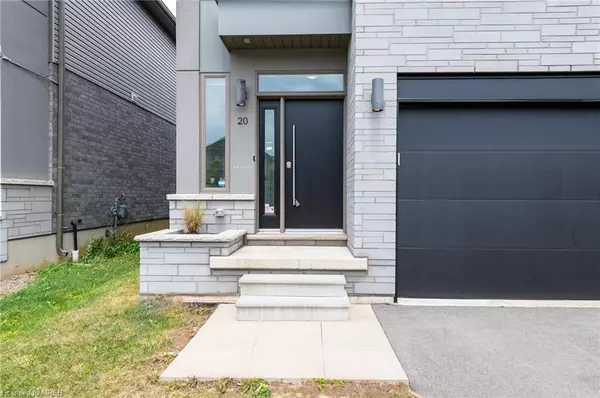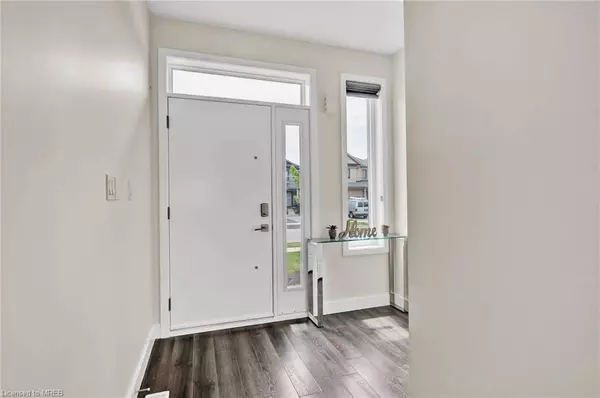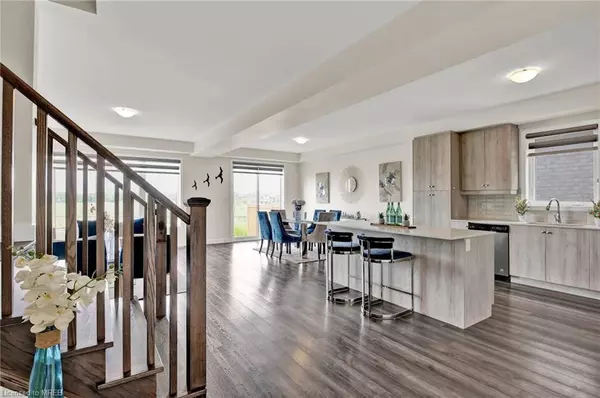$1,025,000
$999,900
2.5%For more information regarding the value of a property, please contact us for a free consultation.
20 Bedrock Drive Stoney Creek, ON L8J 0K6
4 Beds
3 Baths
2,281 SqFt
Key Details
Sold Price $1,025,000
Property Type Single Family Home
Sub Type Single Family Residence
Listing Status Sold
Purchase Type For Sale
Square Footage 2,281 sqft
Price per Sqft $449
MLS Listing ID 40612401
Sold Date 07/01/24
Style Two Story
Bedrooms 4
Full Baths 2
Half Baths 1
Abv Grd Liv Area 2,281
Originating Board Mississauga
Year Built 2020
Annual Tax Amount $6,213
Property Description
WELCOME TO THE PERFECT BLEND OF MODERN ELEGANCE AND COMFORT IN THIS INVITING HOME WITH CONTEMPORARY DECOR. THIS HOUSE IS ONLY 4 YEARS OLD. CUSTOM SOLID WOOD DOOR WELCOMES YOU TO THE MAIN FLOOR WITH 9FT SMOOTH CEILINGS AND OPEN CONCEPT LAYOUT OF LIVING DINING AND KITCHEN AREA. KITCHEN COMES WITH STAINLESS STEEL APPLIANCES AND CUSTOM CABINETRY WITH EXTENSIVE STORAGE SPACE FOR POTS AND PANS. QUARTZ COUNTERTOP THROUGHOUT THE WHOLE KITCHEN WITH A LARGE ISLAND. THE LARGE PATIO DOOR AND WINDOW IN LIVING ROOM BRINGS IN TONS OF SUNLIGHT ON THE MAIN FLOOR. UPGRADED WIDE OAK STAIRS TAKE YOU TO THE CARPET FREE SECOND FLOOR WHICH OFFERS VERY PRACTICAL LAYOUT OF HUGE MASTER BEDROOM WITH WALK IN CLOSET AND 5PC MASTER ENSUITE INCLUDING DOUBLE SINKS, CUSTOM GLASS SHOWER AND FREE STANDING BATH TUB. ALL THREE OTHER BEDROOMS OFFER A SPACIOUS LAYOUT. THE SECOND FLOOR ALSO INCLUDES A 3 PC BATHROOM. LAUNDRY ON SECOND FLOOR MAKES LIVING IN THIS HOME MORE COMFORTABLE. UPGRADE LISTS INCLUDES BUT NOT LIMITED TO: SMOOTH DOORS ALL AROUND THE HOUSE, CONTEMPORARY UPGRADED BASEBOARDS AND WINDOW DOOR TRIMS, QUARTZ COUNTERTOPS IN ALL WASHROOMS, CUSTOM UPGRADED DOOR HANDLES AND 200 AMP ELECTRICAL PANEL. BASEMENT IS UNFINISHED BUT SEPARATE ENTRANCE IS EASILY POSSIBLE FROM THE SIDE IF REQUIRED FOR FUTURE.
Location
Province ON
County Hamilton
Area 50 - Stoney Creek
Zoning R4-33
Direction First Rd W & Green Mountain Rd W
Rooms
Basement None, Unfinished, Sump Pump
Kitchen 1
Interior
Interior Features Auto Garage Door Remote(s)
Heating Forced Air, Natural Gas
Cooling Central Air
Fireplace No
Window Features Window Coverings
Appliance Water Heater, Dishwasher, Dryer, Range Hood, Refrigerator, Stove, Washer
Laundry Upper Level
Exterior
Parking Features Attached Garage
Garage Spaces 1.5
Roof Type Asphalt Shing
Lot Frontage 34.19
Lot Depth 98.62
Garage Yes
Building
Lot Description Urban, Rectangular, Park, Schools, Shopping Nearby
Faces First Rd W & Green Mountain Rd W
Foundation Poured Concrete
Sewer Sewer (Municipal)
Water Municipal-Metered
Architectural Style Two Story
Structure Type Stone,Stucco
New Construction No
Others
Senior Community false
Tax ID 170972785
Ownership Freehold/None
Read Less
Want to know what your home might be worth? Contact us for a FREE valuation!

Our team is ready to help you sell your home for the highest possible price ASAP
GET MORE INFORMATION





