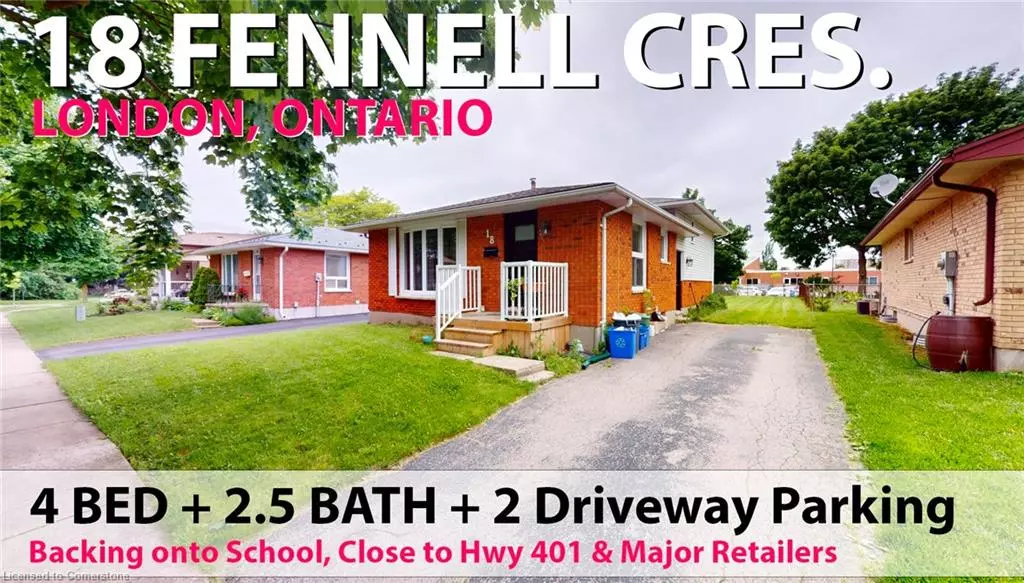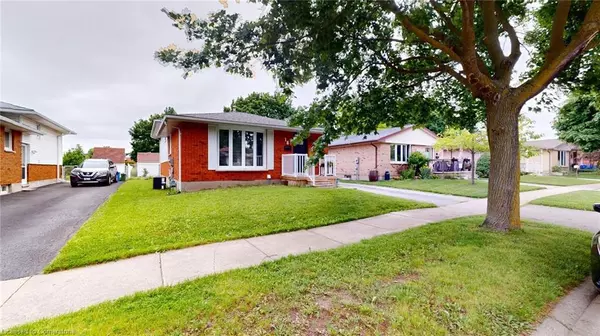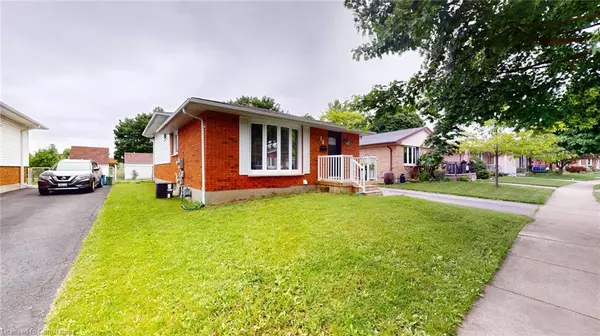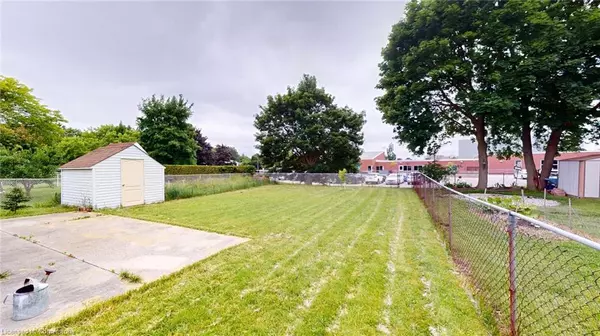$592,000
$600,000
1.3%For more information regarding the value of a property, please contact us for a free consultation.
18 Fennell Crescent London, ON N6E 2E3
4 Beds
3 Baths
1,100 SqFt
Key Details
Sold Price $592,000
Property Type Single Family Home
Sub Type Single Family Residence
Listing Status Sold
Purchase Type For Sale
Square Footage 1,100 sqft
Price per Sqft $538
MLS Listing ID 40604973
Sold Date 07/07/24
Style Backsplit
Bedrooms 4
Full Baths 2
Half Baths 1
Abv Grd Liv Area 1,755
Originating Board Waterloo Region
Year Built 1977
Annual Tax Amount $2,901
Property Description
Move-in ready with updates galore! Minutes away from the 401 and perfectly nestled in the heart of one of London's most family-friendly neighborhood's. This spacious, 4 level back-split home features brand new windows and doors (2022), bedroom level carpet (2021), appliances (2021/22), furnace and AC (2021) plus notably a custom-designed 5-piece bathroom with heated floors in the basement (2022). Enjoy mealtime and socializing in a flexible and modern, open-concept Living-Dining-Kitchen area on the main level; then spend family time on the lower level in the carpeted living space and "spare" bed/office/hobby room, just partially below grade and with large windows making it perfect for those who work from home. Along with this home's spacious back-yard and large concrete patio, this property provides so much room for activities! Just steps to green spaces including the beautiful White Oaks Park which connects 4 playgrounds, 2 schools (including one French Immersion) and tree-lined Neighborhood Trail, plus ample recreational amenities including Sports Fields, Library, Swimming Pool and 2 Community Centres. A short walk through the park also brings you to to White Oaks Mall as well as plenty of shopping, dining and entertainment experiences nearby. Also comes with a potential to convert basement into a legal duplex.
Location
Province ON
County Middlesex
Area South
Zoning R1-04
Direction Turn East off of Ernest, South of Bradley.
Rooms
Other Rooms Shed(s)
Basement Development Potential, Other, Full, Partially Finished
Kitchen 1
Interior
Interior Features High Speed Internet, None
Heating Forced Air
Cooling Central Air
Fireplace No
Window Features Window Coverings
Appliance Built-in Microwave, Dishwasher, Dryer, Freezer, Refrigerator, Stove, Washer
Laundry In Basement
Exterior
Parking Features Asphalt
Fence Fence - Partial
Utilities Available Cable Connected, Electricity Connected, Natural Gas Connected, Street Lights, Underground Utilities
Waterfront Description River/Stream
View Y/N true
View City, Garden
Roof Type Asphalt Shing
Street Surface Paved
Handicap Access Accessible Full Bath, Accessible Kitchen, Lever Faucets, Multiple Entrances, Open Floor Plan
Lot Frontage 45.01
Lot Depth 120.0
Garage No
Building
Lot Description Urban, Rectangular, Highway Access, Hospital, Library, Major Highway, Open Spaces, Park, Place of Worship, Playground Nearby, Public Transit, Quiet Area, Rec./Community Centre, Regional Mall, School Bus Route, Schools, Shopping Nearby
Faces Turn East off of Ernest, South of Bradley.
Foundation Poured Concrete
Sewer Sewer (Municipal)
Water Municipal-Metered
Architectural Style Backsplit
Structure Type Vinyl Siding
New Construction No
Schools
Elementary Schools St Anthony'S French Immersion / White Oaks Ps
High Schools Westminister Ps / Regina Munda Cs
Others
Senior Community false
Tax ID 084960614
Ownership Freehold/None
Read Less
Want to know what your home might be worth? Contact us for a FREE valuation!

Our team is ready to help you sell your home for the highest possible price ASAP
GET MORE INFORMATION





