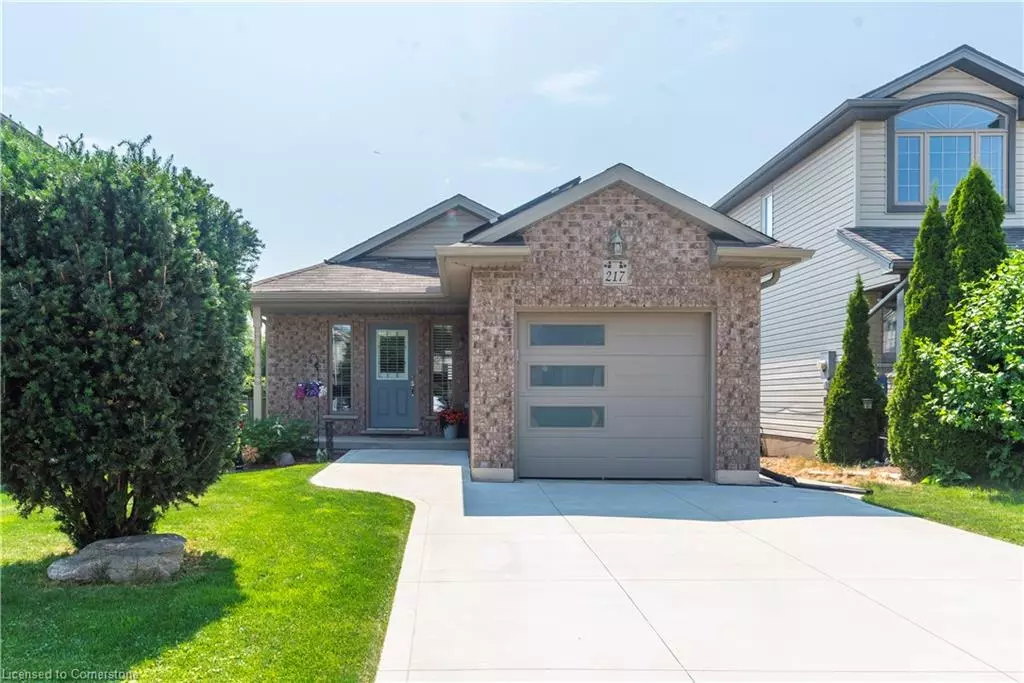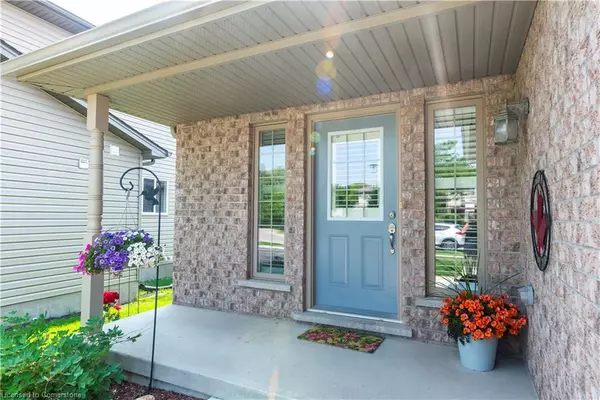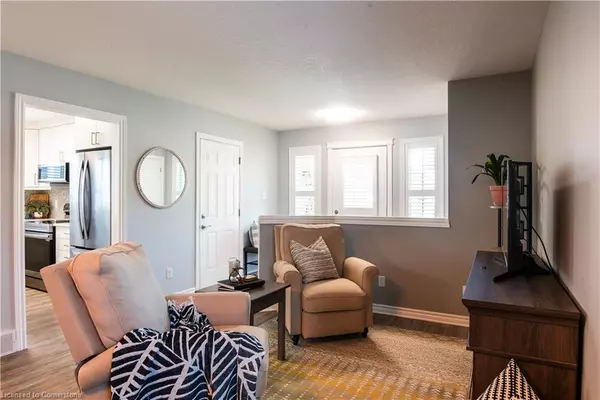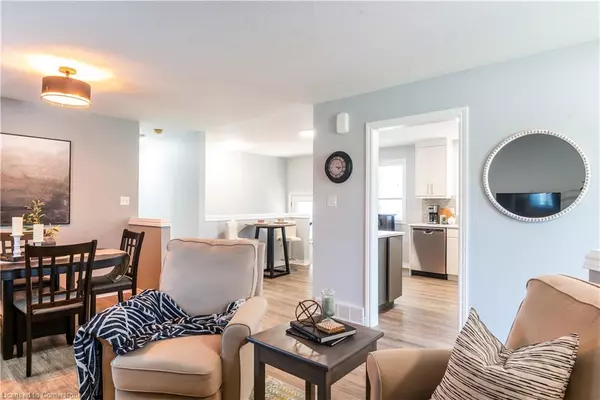$659,900
$659,900
For more information regarding the value of a property, please contact us for a free consultation.
217 Baxter Street London, ON N5W 0A2
3 Beds
2 Baths
2,345 SqFt
Key Details
Sold Price $659,900
Property Type Single Family Home
Sub Type Single Family Residence
Listing Status Sold
Purchase Type For Sale
Square Footage 2,345 sqft
Price per Sqft $281
MLS Listing ID 40608887
Sold Date 07/03/24
Style Bungalow
Bedrooms 3
Full Baths 2
Abv Grd Liv Area 2,345
Originating Board Mississauga
Year Built 2007
Annual Tax Amount $3,249
Property Description
Discover this updated bungalow with a charming above-ground saltwater pool, perfect for summer fun! Embrace the open-concept main floor with a bright living and dining space, a breakfast nook, and a renovated kitchen. Three spacious bedrooms cater to both growing families and downsizers. The huge basement invites you to host gatherings, set up a home office, or engage in yoga and workouts. Another room that has a workshop area and more space for storage. A serene backyard with an above-ground pool complete this ideal home for first-time buyers, growing family and downsizers.
Updates include the basement washroom('24), main floor washroom('23), kitchen('23), finished basement('16), flooring (21), gutters + eavestroughs (23), garage door (21), light fixtures ('23), driveway pavement ('20), 1st Bedroom window (17)
Location
Province ON
County Middlesex
Area East
Zoning residential
Direction Onto Hamilton Rd.
Rooms
Other Rooms Shed(s)
Basement Full, Finished
Kitchen 1
Interior
Interior Features Auto Garage Door Remote(s)
Heating Electric Forced Air
Cooling Central Air
Fireplaces Number 1
Fireplaces Type Electric
Fireplace Yes
Appliance Bar Fridge, Built-in Microwave, Dishwasher, Dryer, Microwave, Refrigerator, Stove
Laundry In Basement, Sink
Exterior
Parking Features Attached Garage, Garage Door Opener, Asphalt
Garage Spaces 1.0
Fence Full
Pool Above Ground
Roof Type Asphalt Shing
Porch Deck, Porch
Lot Frontage 32.87
Garage Yes
Building
Lot Description Urban, Major Highway, Park, Place of Worship, Public Transit
Faces Onto Hamilton Rd.
Foundation Brick/Mortar
Sewer Sewer (Municipal)
Water Municipal
Architectural Style Bungalow
Structure Type Vinyl Siding
New Construction No
Others
Senior Community false
Tax ID 081320331
Ownership Freehold/None
Read Less
Want to know what your home might be worth? Contact us for a FREE valuation!

Our team is ready to help you sell your home for the highest possible price ASAP
GET MORE INFORMATION





