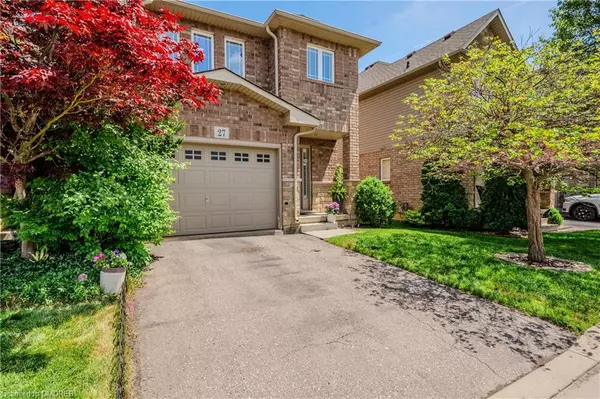$746,500
$749,900
0.5%For more information regarding the value of a property, please contact us for a free consultation.
27 Periwinkle Drive Hannon, ON L0R 1P0
3 Beds
3 Baths
1,479 SqFt
Key Details
Sold Price $746,500
Property Type Townhouse
Sub Type Row/Townhouse
Listing Status Sold
Purchase Type For Sale
Square Footage 1,479 sqft
Price per Sqft $504
MLS Listing ID 40595443
Sold Date 07/08/24
Style Two Story
Bedrooms 3
Full Baths 2
Half Baths 1
HOA Fees $93/mo
HOA Y/N Yes
Abv Grd Liv Area 1,900
Originating Board Oakville
Year Built 2009
Annual Tax Amount $4,148
Property Description
This stunning end unit townhome offers privacy and tranquility in the sought-after Summit Park area. With 3 spacious bedrooms and 2.5 bathrooms, this home is a true GEM!!! From the moment you step inside, you'll notice the quality builder upgrades that set this home apart from all the others. The kitchen features sleek granite countertops, a breakfast bar, stylish backsplash, and modern stainless steel appliances. The open-concept design flows into the dining and living room areas, creating an ideal space for entertaining. Natural light fills the main level, highlighting the beautiful hardwood flooring throughout. Step outside to your beautifully landscaped backyard, perfect for relaxing or hosting friends and family for a BBQ.
Upstairs, you'll find three generously sized bedrooms. The primary bedroom includes a 4-piece ensuite bathroom and a spacious walk-in closet, providing a comfortable retreat. Every detail in this home has been thoughtfully considered for both style and functionality.
The renovated basement provides a versatile space that can be used as a theatre room, man cave, family room, or gym. It includes a convenient 2-piece powder room, a large utility room with a washer and dryer, with ample storage space.
This home is close to top-rated schools like Bishop Ryan High School, elementary schools, parks, and a variety of amenities. Easy access to the RED HILL PKWY makes commuting simple and efficient.
With a low maintenance fee of $93.04 per month, you'll enjoy a truly hassle-free lifestyle. Say goodbye to lawn mowing and snow shoveling (on the street), as these services are included. The meticulously maintained complex grounds enhance the overall appeal of the neighbourhood. This move-in-ready home has been impeccably maintained and offers a perfect blend of convenience and comfort. Don't miss your chance to own this great property. Schedule your showing today and see for yourself why this could be your perfect home!
Location
Province ON
County Hamilton
Area 50 - Stoney Creek
Zoning Residential
Direction Rymal Rd to Dakota Bldv. Turn left onto Pinehill Drive. Turn right on Periwinkle.
Rooms
Basement Full, Finished
Kitchen 1
Interior
Interior Features Auto Garage Door Remote(s)
Heating Forced Air
Cooling Central Air
Fireplace No
Exterior
Parking Features Attached Garage
Garage Spaces 1.0
Roof Type Asphalt Shing
Lot Frontage 26.31
Lot Depth 85.03
Garage Yes
Building
Lot Description Urban, Highway Access, Hospital, Park, Place of Worship, Playground Nearby, Public Parking, Public Transit, Rec./Community Centre, Regional Mall, Schools, Shopping Nearby
Faces Rymal Rd to Dakota Bldv. Turn left onto Pinehill Drive. Turn right on Periwinkle.
Foundation Unknown
Sewer Sewer (Municipal)
Water Municipal
Architectural Style Two Story
New Construction No
Others
HOA Fee Include Common Elements,Maintenance Grounds,Snow Removal
Senior Community false
Tax ID 173851052
Ownership Freehold/None
Read Less
Want to know what your home might be worth? Contact us for a FREE valuation!

Our team is ready to help you sell your home for the highest possible price ASAP
GET MORE INFORMATION





