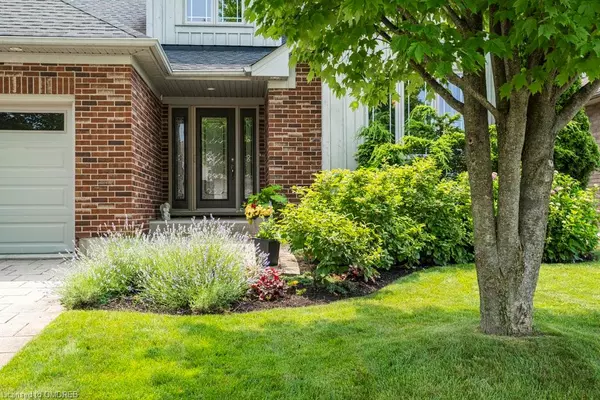$1,420,000
$1,459,900
2.7%For more information regarding the value of a property, please contact us for a free consultation.
46 Giffin Road Dundas, ON L9H 7N5
3 Beds
3 Baths
2,505 SqFt
Key Details
Sold Price $1,420,000
Property Type Single Family Home
Sub Type Single Family Residence
Listing Status Sold
Purchase Type For Sale
Square Footage 2,505 sqft
Price per Sqft $566
MLS Listing ID 40606791
Sold Date 07/08/24
Style Bungaloft
Bedrooms 3
Full Baths 2
Half Baths 1
Abv Grd Liv Area 3,832
Originating Board Oakville
Year Built 2003
Annual Tax Amount $7,751
Property Description
Located on one of the most attractive streets in Dundas, this gorgeous bungaloft is a rare find! Perfect for entertaining, the open concept main floor features spacious living and dining rooms with vaulted ceiling and 2-sided gas fireplace, and a beautiful kitchen with gas range, built-in oven, and granite counters. From the living room, walk out to beautiful gardens and extensive patio space and a custom-built pergola. More main floor convenience includes the primary bedroom, featuring vaulted ceilings, 5-piece ensuite, and another walk-out to the patio and gardens. Additional main floor features include the second bedroom, a 3-piece bathroom, and a mudroom/laundry room with garage access. The lofted second level boasts a large family room open to below and an office that could easily be converted to a fourth bedroom. And, the finished lower level is huge with plenty of space for a home gym, games/rec room, the third bedroom, a large storage room/workshop, and a 2-piece bathroom. Picturesque Giffin Road is lined with beautiful homes and gardens, and rarely do they come available - don't miss this incredible opportunity!
Location
Province ON
County Hamilton
Area 41 - Dundas
Zoning R2/S94
Direction Governor's Rd to Wainwright Blvd to Giffin Rd
Rooms
Other Rooms Shed(s), Other
Basement Full, Finished
Kitchen 1
Interior
Interior Features Central Vacuum
Heating Forced Air, Natural Gas, Heat Pump
Cooling Other
Fireplaces Number 1
Fireplaces Type Gas
Fireplace Yes
Laundry Main Level
Exterior
Parking Features Attached Garage
Garage Spaces 2.0
Roof Type Asphalt Shing
Porch Patio
Lot Frontage 52.03
Lot Depth 114.67
Garage Yes
Building
Lot Description Urban, Park, Schools, Trails
Faces Governor's Rd to Wainwright Blvd to Giffin Rd
Foundation Poured Concrete
Sewer Sewer (Municipal)
Water Municipal
Architectural Style Bungaloft
Structure Type Board & Batten Siding
New Construction No
Schools
Elementary Schools P: Dundana (Fi, 1-5) / Osler (Fi, 6-8); C: St Bernadette / St Joseph (Fi, Sk-8)
High Schools P: Dvss / Westdale (Fi); C: St Mary / Cathedral (Fi)
Others
Senior Community false
Tax ID 174470135
Ownership Freehold/None
Read Less
Want to know what your home might be worth? Contact us for a FREE valuation!

Our team is ready to help you sell your home for the highest possible price ASAP
GET MORE INFORMATION





