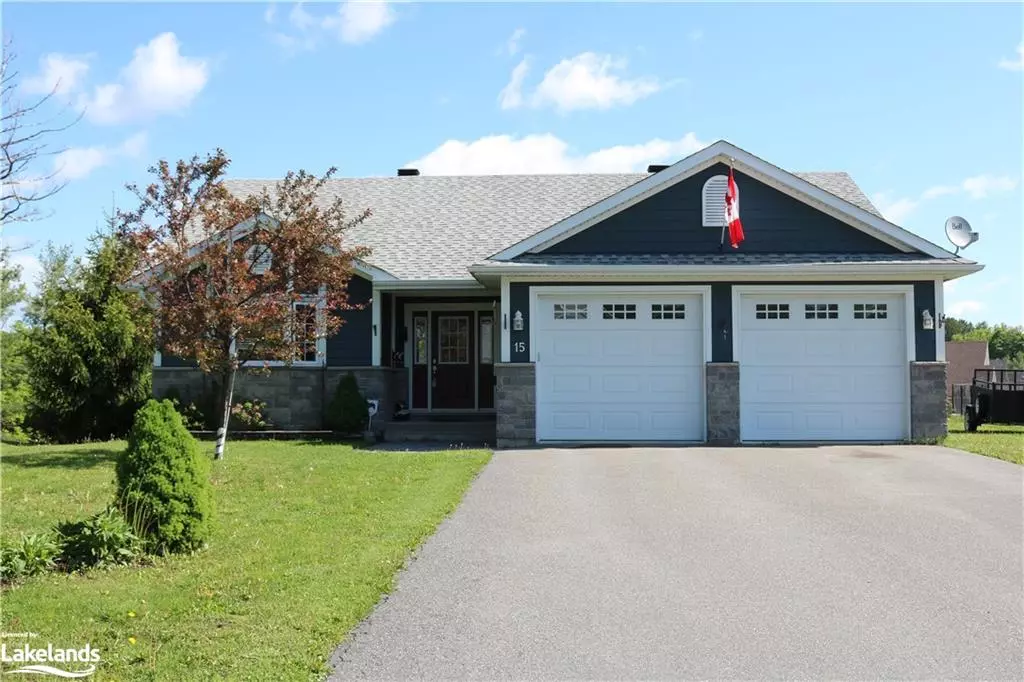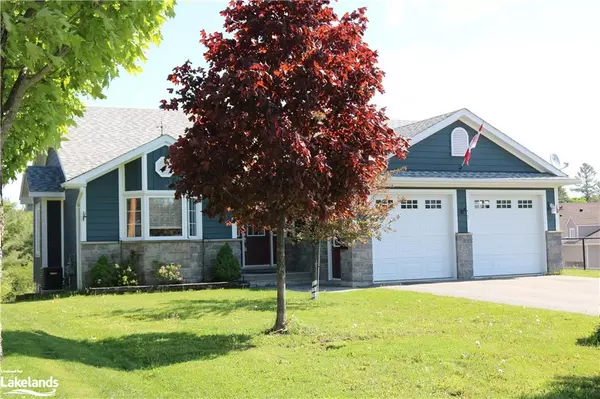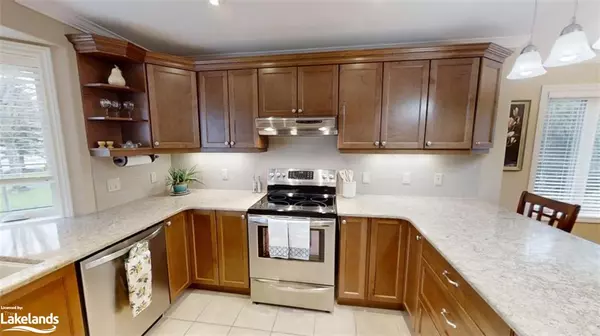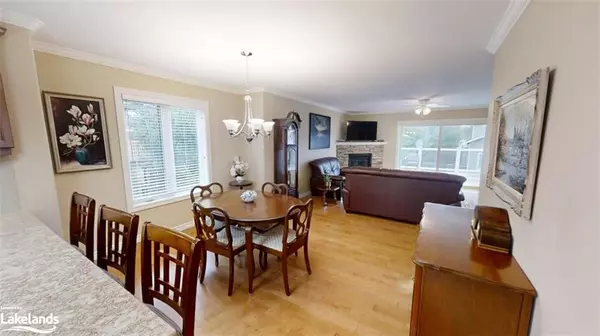$780,000
$799,900
2.5%For more information regarding the value of a property, please contact us for a free consultation.
15 Gainsborough Road Bracebridge, ON P1L 0A8
3 Beds
3 Baths
1,361 SqFt
Key Details
Sold Price $780,000
Property Type Single Family Home
Sub Type Single Family Residence
Listing Status Sold
Purchase Type For Sale
Square Footage 1,361 sqft
Price per Sqft $573
MLS Listing ID 40609041
Sold Date 07/09/24
Style Bungalow
Bedrooms 3
Full Baths 3
Abv Grd Liv Area 2,722
Originating Board The Lakelands
Year Built 2015
Annual Tax Amount $5,260
Property Description
Located on a mature cul-de-sac in Bracebridge this traditional style “Millennium” model bungalow, was built in 2015 by French's Fine Homes. The kitchen features Cambria quartz countertops, a double sink, ceramic flooring as well as a breakfast bar for added dining convenience. Large windows throughout the home allow for plenty of natural light and the sparkling wood floors in the dining room carry through the living room and hallway. Access the deck through the oversized sliding glass doors, glass panels keep the views unobscured and the retractable awning protects from the elements while hosting family & friends. The primary bedroom has a 3-piece ensuite and walk-in closet, the second bedroom has a double slider door closet, and the main 4-piece bathroom. From the large entry descend the wide wooden staircase to the lower level family room, the spare bedroom, and the 3-piece bathroom. Bonus workshop space in lower level with walk-out to the backyard; potential to upgrade to additional living space. Attached is a vehicle garage (24' x 22') with an access door into the main floor laundry area. With plenty of parking on your paved driveway, low-maintenance vinyl siding, and a stone exterior this home shows elegant and prestigious living in a family-friendly neighborhood.
Location
Province ON
County Muskoka
Area Bracebridge
Zoning R1-45
Direction Wellington Street to Santa's Village Road to Gainsborough Road to #15 Sign on the Property
Rooms
Basement Development Potential, Walk-Out Access, Full, Partially Finished
Kitchen 1
Interior
Interior Features High Speed Internet, Auto Garage Door Remote(s), Suspended Ceilings, Water Treatment
Heating Fireplace-Gas, Natural Gas, Gas Hot Water
Cooling Central Air
Fireplaces Number 1
Fireplaces Type Gas
Fireplace Yes
Appliance Water Heater Owned, Dishwasher, Dryer, Range Hood, Refrigerator, Stove, Washer
Laundry Laundry Room
Exterior
Exterior Feature Balcony
Parking Features Attached Garage, Garage Door Opener
Garage Spaces 2.0
Utilities Available Natural Gas Connected
Roof Type Asphalt Shing
Lot Frontage 51.95
Garage Yes
Building
Lot Description Urban, Irregular Lot, Cul-De-Sac, Hospital, Landscaped, Ravine, Schools, Trails
Faces Wellington Street to Santa's Village Road to Gainsborough Road to #15 Sign on the Property
Foundation Poured Concrete
Sewer Sewer (Municipal)
Water Municipal
Architectural Style Bungalow
Structure Type Stone,Vinyl Siding
New Construction No
Schools
Elementary Schools Monck Public School
High Schools Bracebridge & Muskoka Lakes Secondary
Others
Senior Community false
Tax ID 481700595
Ownership Freehold/None
Read Less
Want to know what your home might be worth? Contact us for a FREE valuation!

Our team is ready to help you sell your home for the highest possible price ASAP
GET MORE INFORMATION





