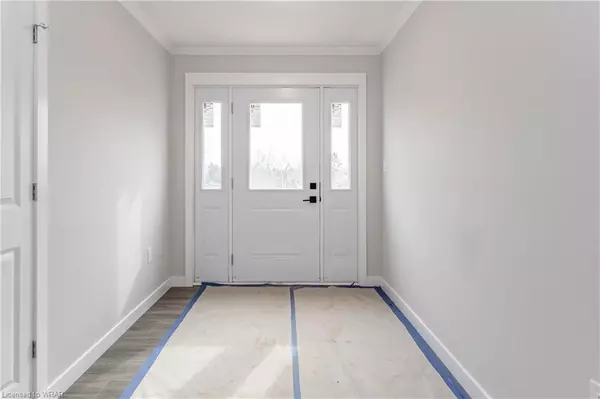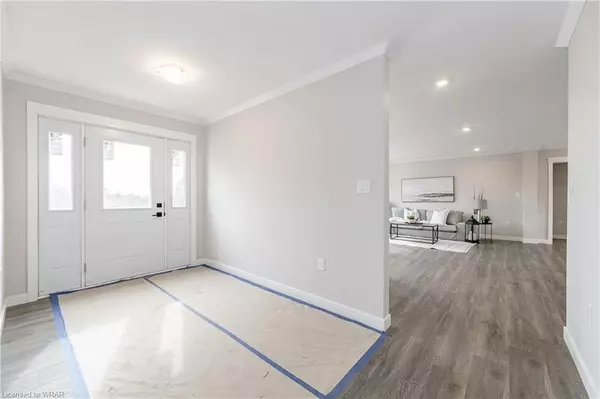$569,000
$569,000
For more information regarding the value of a property, please contact us for a free consultation.
1085 Concession Rd 10 W #Lot J 109 Flamborough, ON L0R 1K0
3 Beds
2 Baths
1,852 SqFt
Key Details
Sold Price $569,000
Property Type Single Family Home
Sub Type Single Family Residence
Listing Status Sold
Purchase Type For Sale
Square Footage 1,852 sqft
Price per Sqft $307
MLS Listing ID 40576675
Sold Date 07/09/24
Style Bungalow
Bedrooms 3
Full Baths 2
HOA Y/N Yes
Abv Grd Liv Area 1,852
Originating Board Waterloo Region
Year Built 2024
Property Description
***OPEN HOUSE SATURDAY 2-4PM***This lovely brand new bungalow built by Kent Homes, known as the Winterhaven features 3 beds, 2 baths and over 1822 sqft of living space. Situated in the year round land lease community, Rocky Ridge Estates which is conveniently located just off Highway 6 on a quiet side road. Enjoy an easy going lifestyle in this tranquil rural setting while still easily accessing major commuting routes and major centers. Just 8 minutes south of the 401. Enjoy the open concept floor plan which features a covered porch, large foyer entrance with laundry space, a primary bedroom with walk-in closet and 4pc ensuite, large kitchen with 6.5ft island and double pantries. This is the perfect investment for the downsizers or first time home buyers to get into the market at an affordable price! Inquire for more details about Lots available and various other models.
Location
Province ON
County Hamilton
Area 43 - Flamborough
Zoning A2
Direction Hwy 6 to Concession Rd 10 W
Rooms
Basement None
Kitchen 1
Interior
Interior Features Ceiling Fan(s), Water Treatment
Heating Electric Forced Air, Forced Air, Heat Pump
Cooling Ductless, Energy Efficient
Fireplace No
Appliance Water Heater, Water Softener, Dishwasher, Dryer, Range Hood, Refrigerator, Stove, Washer
Laundry Electric Dryer Hookup, Washer Hookup
Exterior
Parking Features Gravel
View Y/N true
View Forest, Hills
Roof Type Asphalt Shing
Lot Frontage 60.0
Garage No
Building
Lot Description Rural, Campground, Dog Park, Near Golf Course, Greenbelt, Hobby Farm, Hospital, Landscaped, Library, Major Highway, Open Spaces, Park, Place of Worship, Playground Nearby, Quiet Area, Ravine, Rec./Community Centre, School Bus Route, Schools, Trails
Faces Hwy 6 to Concession Rd 10 W
Foundation Poured Concrete, Slab
Sewer Septic Tank
Water Shared Well
Architectural Style Bungalow
Structure Type Concrete,Shingle Siding,Vinyl Siding
New Construction No
Others
HOA Fee Include Common Elements,Maintenance Grounds,Property Management Fees,Snow Removal,Water,Septic, Water Testing, Water, And All Maintenance.
Senior Community false
Ownership Lsehld/Lsd Lnd
Read Less
Want to know what your home might be worth? Contact us for a FREE valuation!

Our team is ready to help you sell your home for the highest possible price ASAP
GET MORE INFORMATION





