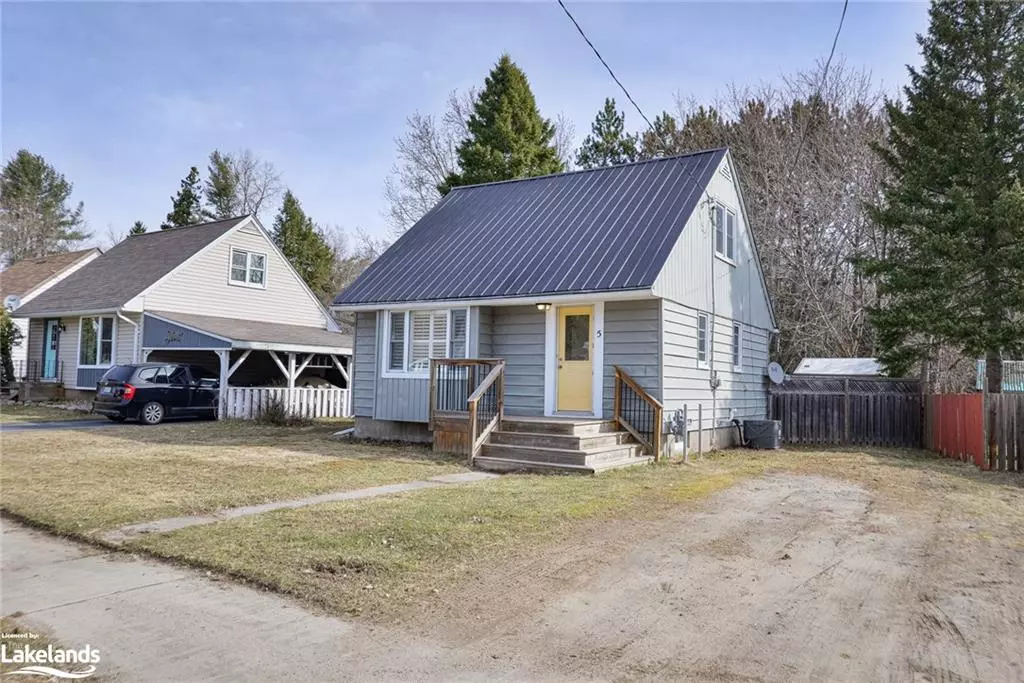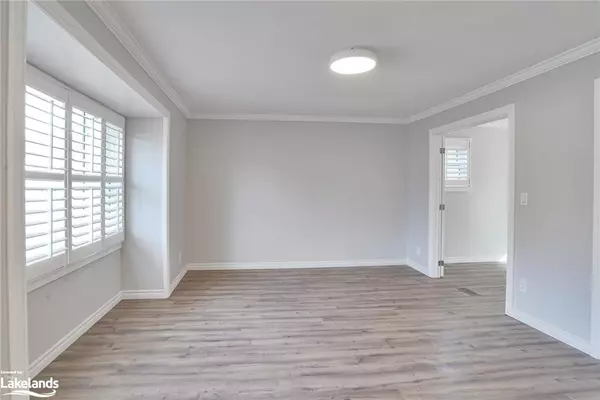$465,000
$487,500
4.6%For more information regarding the value of a property, please contact us for a free consultation.
5 Aubrey Street Bracebridge, ON P1L 1M1
1 Bed
1 Bath
833 SqFt
Key Details
Sold Price $465,000
Property Type Single Family Home
Sub Type Single Family Residence
Listing Status Sold
Purchase Type For Sale
Square Footage 833 sqft
Price per Sqft $558
MLS Listing ID 40566932
Sold Date 07/10/24
Style 1.5 Storey
Bedrooms 1
Full Baths 1
Abv Grd Liv Area 833
Originating Board The Lakelands
Year Built 1948
Annual Tax Amount $2,469
Lot Size 6,490 Sqft
Acres 0.149
Property Description
Attention to detail in this beautifully updated 1.5 storey home. Just a short 7 minute walk to shops in Downtown Bracebridge and all amenities. As you enter the home into the main living area, you will notice high-quality finishes such as crown moulding, california shutters and modern light fixtures. The gleaming white kitchen is complete with all stainless steel appliances, an elegant white tile backsplash and under-cabinet lighting. Spaciousness abounds in the oversized bedroom, with room for a seating area or perhaps even a desk. Plenty of closet space in the bedroom with four closets! The large backyard deck is perfect for entertaining, overlooking the expansive yard. Many recent upgrades including new floors (2024), new furnace (2022), freshly painted throughout & more! An exceptional move-in ready home in the heart of Bracebridge. Experience in town living in style!
Location
Province ON
County Muskoka
Area Bracebridge
Zoning R1
Direction From Hwy.11 - Take Taylor Rd exit. Travel west on Taylor Rd approximately 3 minutes. Turn right on River Rd. Left on Ann Street. Right on Aubrey Street. First house on RHS. #5. SOP.
Rooms
Basement Full, Partially Finished
Kitchen 1
Interior
Interior Features High Speed Internet
Heating Forced Air, Natural Gas
Cooling Central Air
Fireplace No
Window Features Window Coverings
Appliance Water Heater, Dishwasher, Dryer, Microwave, Refrigerator, Satellite Dish, Stove, Washer
Laundry In Basement, Sink
Exterior
Utilities Available Cable Connected, Fibre Optics, Garbage/Sanitary Collection, Natural Gas Connected, Recycling Pickup
Waterfront Description Access to Water
Roof Type Metal
Porch Deck
Lot Frontage 50.64
Lot Depth 128.43
Garage No
Building
Lot Description Urban, Rectangular, City Lot, Hospital, Library, Park, Public Transit, Quiet Area, School Bus Route, Schools
Faces From Hwy.11 - Take Taylor Rd exit. Travel west on Taylor Rd approximately 3 minutes. Turn right on River Rd. Left on Ann Street. Right on Aubrey Street. First house on RHS. #5. SOP.
Foundation Poured Concrete
Sewer Sewer (Municipal)
Water Municipal-Metered
Architectural Style 1.5 Storey
Structure Type Vinyl Siding
New Construction No
Schools
Elementary Schools Bps, Monsignor Michael O'Leary School
High Schools Bmlss, St.Dom'S
Others
Senior Community false
Tax ID 481160144
Ownership Freehold/None
Read Less
Want to know what your home might be worth? Contact us for a FREE valuation!

Our team is ready to help you sell your home for the highest possible price ASAP
GET MORE INFORMATION





