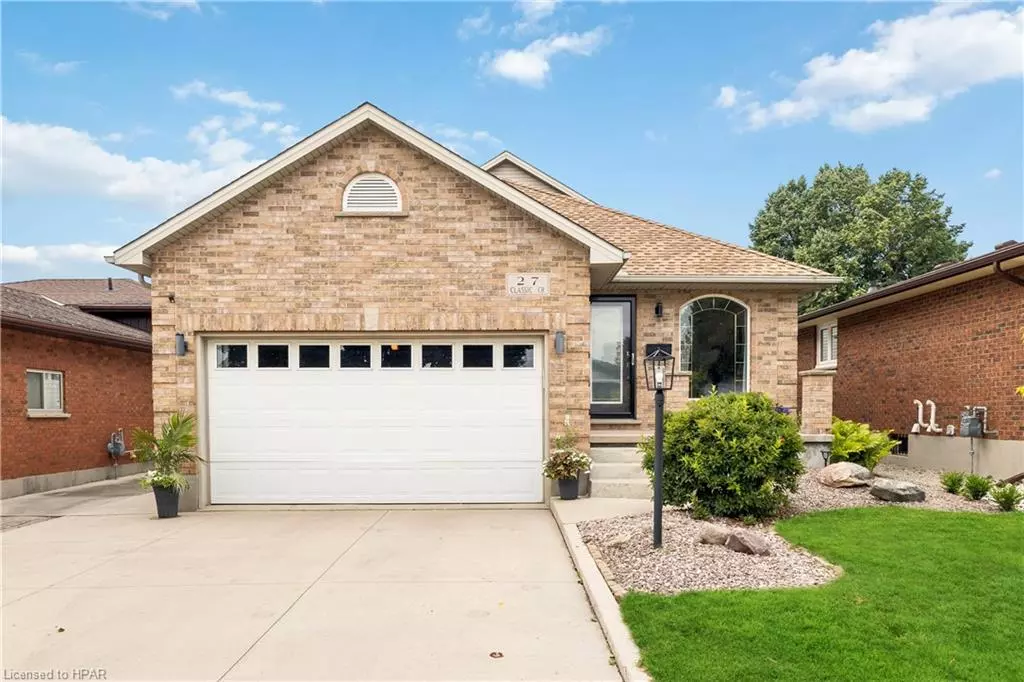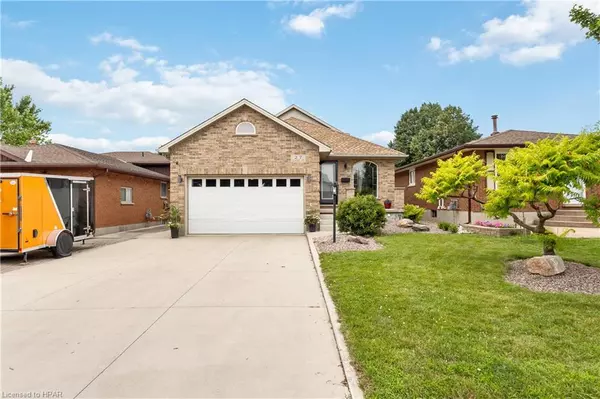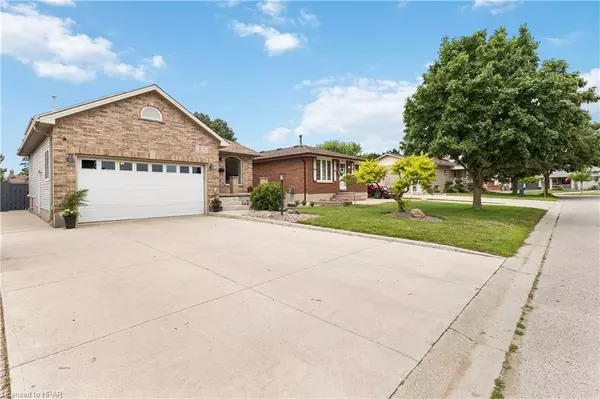$695,000
$699,000
0.6%For more information regarding the value of a property, please contact us for a free consultation.
27 Classic Crescent London, ON N5W 5T7
4 Beds
3 Baths
1,858 SqFt
Key Details
Sold Price $695,000
Property Type Single Family Home
Sub Type Single Family Residence
Listing Status Sold
Purchase Type For Sale
Square Footage 1,858 sqft
Price per Sqft $374
MLS Listing ID 40612227
Sold Date 07/11/24
Style 1.5 Storey
Bedrooms 4
Full Baths 3
Abv Grd Liv Area 2,922
Originating Board Huron Perth
Annual Tax Amount $4,502
Property Description
Welcome to 27 Classic Crescent, London ON! This fabulous 1.5-story home offers 4 bedrooms and 3 bathrooms, with an incredibly versatile layout perfect for various living arrangements. Situated just minutes from the Thames Valley Parkway paved trail, this delightful home is bright and sunny with an abundance of windows, vaulted ceilings, and a skylight.
The main floor features a large living/dining room with a 12ft ceiling that flows into a stunning maple kitchen and an eating area. Two bedrooms and a 4-piece bathroom complete the main floor. Upstairs, enjoy your own private retreat with a spacious bedroom, gas fireplace, 4-piece bathroom with a jetted bathtub, and a walk-in closet.
The basement, with its separate entrance, is perfectly appointed for a rental opportunity or in-law suite. It includes 2 bedrooms, a 3-piece bathroom, an eat-in kitchen, a lounge, laundry, and a cold room. The bright, spacious lower level can generate potential income, featuring large windows and a comfortable setup.
This home boasts modern conveniences such as a high-efficiency natural gas furnace, two electrical panels, AC, central vac, and natural gas hookups in the kitchen, laundry room, and for the outdoor BBQ. The double car garage comes with a smart garage door opener, an electrical panel, central vac, and plenty of overhead storage. Parking is abundant with a concrete driveway that can accommodate 6+ cars, extending from the east side of the house to the garden patio.
Nearby amenities include the Thames Valley Parkway paved cycling and walking trail, a dog park, and shopping. Don't miss this incredible opportunity to own a versatile and beautifully maintained home in a prime location.
Location
Province ON
County Middlesex
Area East
Zoning R1-6
Direction Google address for best directions from your location
Rooms
Basement Separate Entrance, Full, Finished
Kitchen 2
Interior
Interior Features Auto Garage Door Remote(s), In-law Capability
Heating Forced Air
Cooling Central Air
Fireplace No
Appliance Water Heater Owned, Dryer, Refrigerator, Stove, Washer
Exterior
Parking Features Attached Garage
Garage Spaces 2.0
Roof Type Asphalt Shing
Lot Frontage 40.0
Garage Yes
Building
Lot Description Urban, Dog Park, Park, Place of Worship, Public Transit, Schools, Trails
Faces Google address for best directions from your location
Foundation Poured Concrete
Sewer Sewer (Municipal)
Water Municipal-Metered
Architectural Style 1.5 Storey
Structure Type Vinyl Siding
New Construction No
Others
Senior Community false
Tax ID 081250204
Ownership Freehold/None
Read Less
Want to know what your home might be worth? Contact us for a FREE valuation!

Our team is ready to help you sell your home for the highest possible price ASAP
GET MORE INFORMATION





