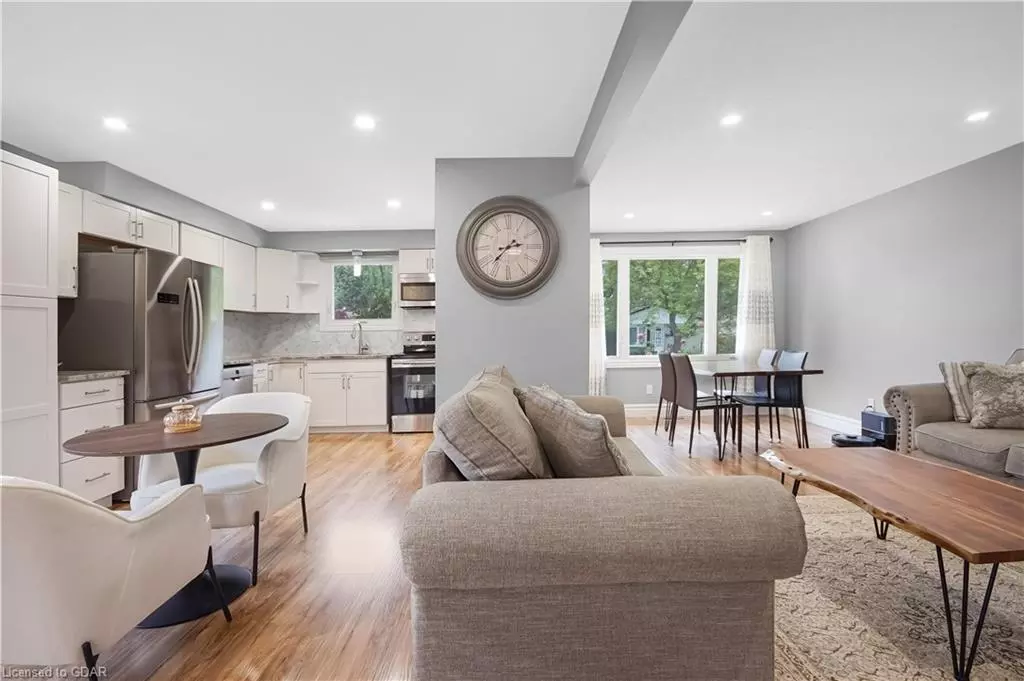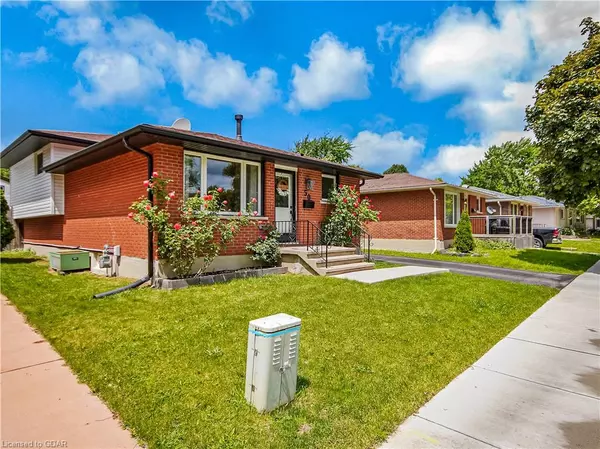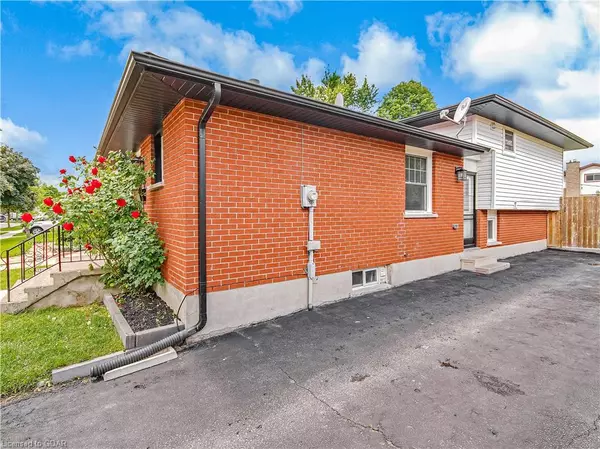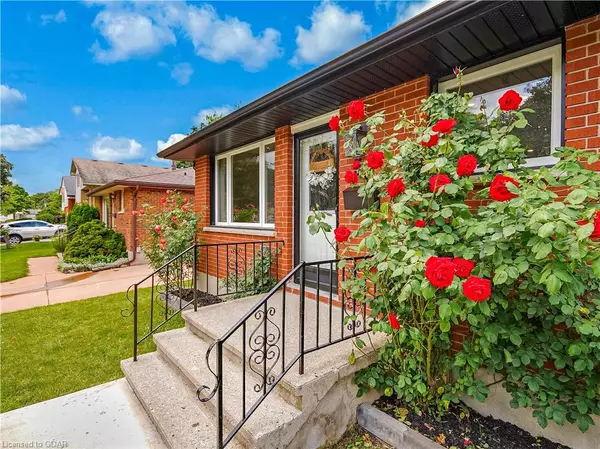$598,000
$499,000
19.8%For more information regarding the value of a property, please contact us for a free consultation.
50 Scotchmere Crescent London, ON N6E 2A1
3 Beds
2 Baths
979 SqFt
Key Details
Sold Price $598,000
Property Type Single Family Home
Sub Type Single Family Residence
Listing Status Sold
Purchase Type For Sale
Square Footage 979 sqft
Price per Sqft $610
MLS Listing ID 40616126
Sold Date 07/11/24
Style Backsplit
Bedrooms 3
Full Baths 2
Abv Grd Liv Area 1,706
Originating Board Guelph & District
Annual Tax Amount $3,224
Property Description
Welcome to this charming turnkey four-level backsplit, perfectly situated on a quiet crescent in one of London's most desirable neighborhoods. This well-maintained home combines modern updates with timeless appeal. Inside, an open-concept layout features a newly renovated kitchen with stainless steel appliances, updated flooring, and renovated bathrooms (2020). The lower level boasts a large family room with a full bathroom, and a rec room; this space is perfect for an in-law offering independence for extended family. The inviting living areas flow seamlessly to a private backyard complete with a concrete patio (2021) and natural gas BBQ hookup. Recent upgrades include a brand-new AC, gas fireplace (2022), new siding (2018), new windows (2016), a new roof (2015), and updated eavestrough and soffit (2018). Nestled in a friendly community yet minutes to the 401, this home offers both comfort and convenience. Don't miss this great opportunity.
Location
Province ON
County Middlesex
Area South
Zoning R1-4
Direction Ernest and Scotchmere
Rooms
Basement Full, Finished
Kitchen 1
Interior
Interior Features Built-In Appliances, In-law Capability
Heating Fireplace-Gas, Forced Air
Cooling Central Air
Fireplace Yes
Window Features Window Coverings
Appliance Built-in Microwave, Dishwasher, Dryer, Freezer, Range Hood, Refrigerator, Stove, Washer
Exterior
Roof Type Asphalt Shing
Lot Frontage 45.0
Lot Depth 110.0
Garage No
Building
Lot Description Urban, Dog Park, City Lot, Near Golf Course, Highway Access, Hospital, Library, Major Highway, Park, Place of Worship, Playground Nearby, Public Transit, Quiet Area, School Bus Route
Faces Ernest and Scotchmere
Foundation Block
Sewer Sewer (Municipal)
Water Municipal-Metered
Architectural Style Backsplit
Structure Type Vinyl Siding
New Construction No
Others
Senior Community false
Tax ID 084960447
Ownership Freehold/None
Read Less
Want to know what your home might be worth? Contact us for a FREE valuation!

Our team is ready to help you sell your home for the highest possible price ASAP
GET MORE INFORMATION





