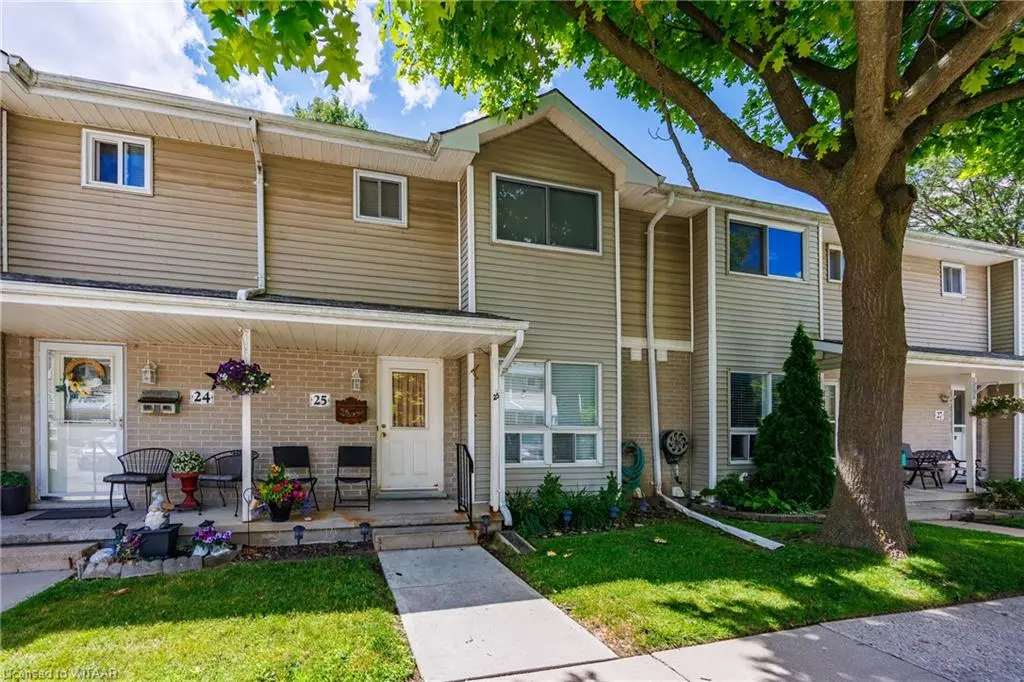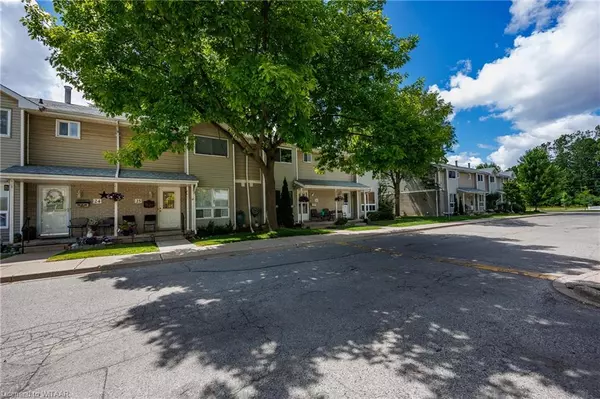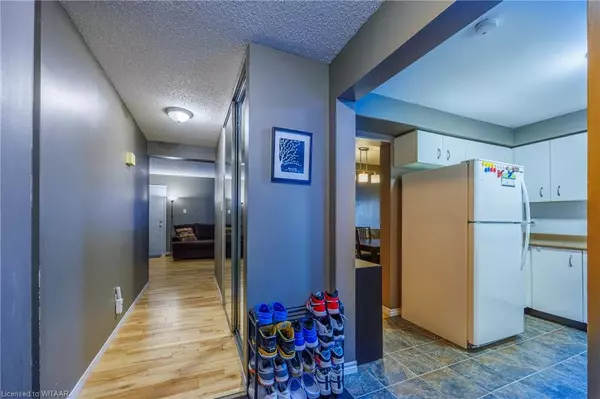$377,000
$379,900
0.8%For more information regarding the value of a property, please contact us for a free consultation.
409 Thompson Road #25 London, ON N5Z 4Z1
3 Beds
3 Baths
1,266 SqFt
Key Details
Sold Price $377,000
Property Type Townhouse
Sub Type Row/Townhouse
Listing Status Sold
Purchase Type For Sale
Square Footage 1,266 sqft
Price per Sqft $297
MLS Listing ID 40613598
Sold Date 07/15/24
Style Two Story
Bedrooms 3
Full Baths 1
Half Baths 2
HOA Fees $240/mo
HOA Y/N Yes
Abv Grd Liv Area 1,521
Originating Board Woodstock-Ingersoll Tillsonburg
Year Built 1990
Annual Tax Amount $1,753
Property Description
Welcome to an affordable, easily enjoyed condo townhome located in Pond Mills Estates. Unit 25 at 409 Thompson Rd in London ON offers so much for your hard earned money. 1266 sq. ft. above grade finished space, exclusive parking and ultra low condo fee of $240 per month. This 3 bedroom, 1 full bath and two half bath home features a washroom on every level! The main floor consists of a front hall, living room, dinning room, kitchen and 2 piece bathroom. Upstairs consists of one primary bedroom and two additional generously sized bedrooms plus 4 piece bathroom. The basement offers a nicely sized recreation room with gas fireplace, 2 pc. bath, utility room and TONS of additional storage. Finally space for your belongings! Enjoy outside at the nearby park, from the front porch or rear patio. Located steps from transit, a short walk to the Thames River south tributary trails and the South Branch/Vauxhall Community Parks, a short drive to Victoria Hospital and HWY 401 and in close proximity to schools and shopping, too. Lifestyle + affordability unite at Unit 25 - 409 Thompson Rd.
Location
Province ON
County Middlesex
Area South
Zoning R5-4
Direction From Adelaide St S: Turn onto Thompson Rd., Property on the South side between King Edward Ave and Pond Mills Rd
Rooms
Basement Full, Partially Finished
Kitchen 1
Interior
Interior Features High Speed Internet, Other
Heating Fireplace-Gas, Forced Air, Natural Gas
Cooling Central Air
Fireplaces Number 1
Fireplaces Type Gas, Recreation Room
Fireplace Yes
Appliance Refrigerator, Stove
Laundry In Basement
Exterior
Exterior Feature Landscaped, Privacy
Parking Features Exclusive
Fence Fence - Partial
Utilities Available Cable Connected, Cell Service, Electricity Connected, Garbage/Sanitary Collection, Natural Gas Connected, Recycling Pickup, Street Lights
Roof Type Asphalt Shing
Porch Patio, Porch
Garage No
Building
Lot Description Urban, Airport, Business Centre, City Lot, Near Golf Course, Highway Access, Hospital, Industrial Mall, Landscaped, Library, Major Anchor, Major Highway, Open Spaces, Park, Place of Worship, Playground Nearby, Quiet Area, Rec./Community Centre, Regional Mall, Schools, Shopping Nearby, Trails
Faces From Adelaide St S: Turn onto Thompson Rd., Property on the South side between King Edward Ave and Pond Mills Rd
Foundation Concrete Perimeter
Sewer Sewer (Municipal)
Water Municipal
Architectural Style Two Story
Structure Type Other
New Construction No
Others
HOA Fee Include Insurance,Building Maintenance,Common Elements,Doors ,Maintenance Grounds,Property Management Fees,Roof,Snow Removal,Windows
Senior Community false
Tax ID 088070024
Ownership Condominium
Read Less
Want to know what your home might be worth? Contact us for a FREE valuation!

Our team is ready to help you sell your home for the highest possible price ASAP
GET MORE INFORMATION





