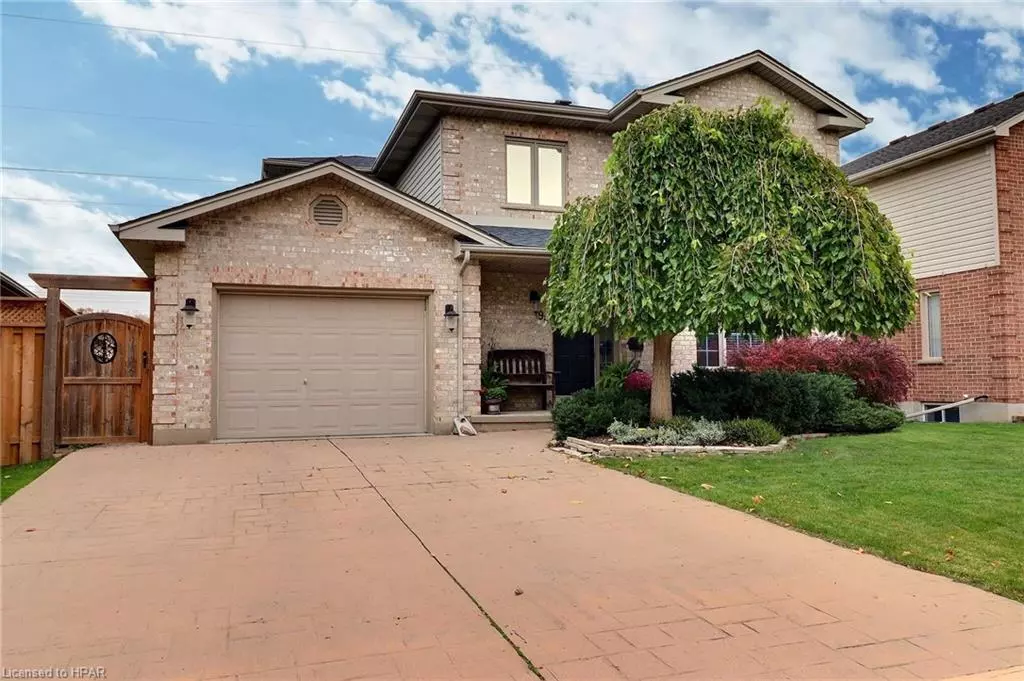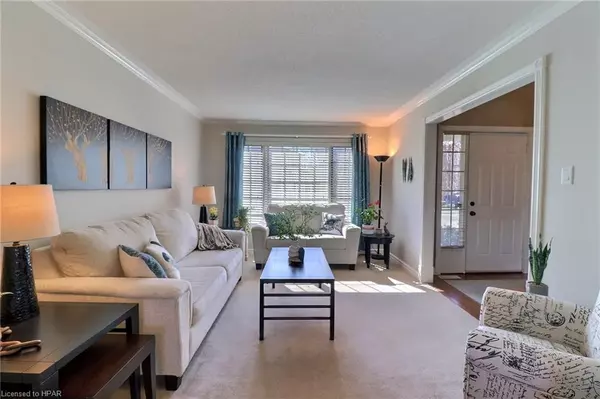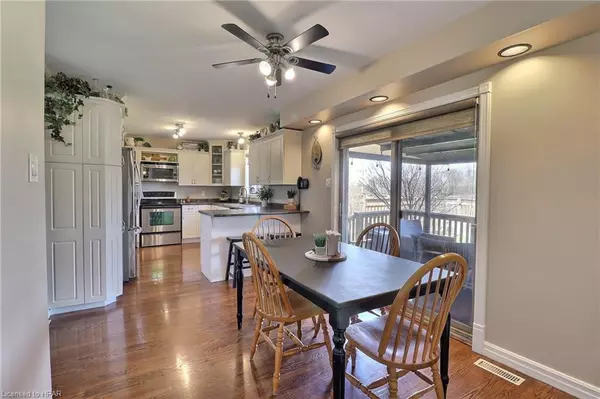$730,000
$765,000
4.6%For more information regarding the value of a property, please contact us for a free consultation.
98 Milan Place London, ON N5Z 5A2
4 Beds
3 Baths
1,800 SqFt
Key Details
Sold Price $730,000
Property Type Single Family Home
Sub Type Single Family Residence
Listing Status Sold
Purchase Type For Sale
Square Footage 1,800 sqft
Price per Sqft $405
MLS Listing ID 40568902
Sold Date 07/16/24
Style Two Story
Bedrooms 4
Full Baths 2
Half Baths 1
Abv Grd Liv Area 2,796
Originating Board Huron Perth
Year Built 1996
Annual Tax Amount $4,040
Property Description
Visit REALTOR® website for additional information. Fully Finished 2-Storey Home tucked away on a private Cul de Sac in South London, backing onto Greenspace and around the corner from nature trails & Pond Mills Pond! Main Floor features loads of natural light with a living room, dining room and an updated spacious eat-in kitchen with patio doors leading to your fully fenced, beautifully landscaped, private yard with gate access to Greenspace! The 2nd floor boasts 3 Bedrooms and a 4pc Bath with soaker tub, separate shower and skylight. Fully finished basement has a family room with Gas Fireplace, 4th Bedroom, 3pc Bath and Laundry Room. Attached 1.5 car Garage, Stamped Concrete Driveway with parking for 4 vehicles. Roof (2020), Furnace & A/C (2021). Close to all amenities including Shopping, Schools, Hospital and very easy 401 access! Truly a rare opportunity to own a property in this area!
Location
Province ON
County Middlesex
Area South
Zoning R1-4
Direction From Pondmills Road, East on Pond View Road, Follow until Milan Place
Rooms
Other Rooms Shed(s)
Basement Full, Finished
Kitchen 1
Interior
Interior Features High Speed Internet, Central Vacuum, Auto Garage Door Remote(s), Ceiling Fan(s)
Heating Forced Air, Natural Gas
Cooling Central Air
Fireplaces Number 1
Fireplaces Type Family Room, Gas
Fireplace Yes
Appliance Water Heater, Built-in Microwave, Dishwasher, Dryer, Stove, Washer
Laundry Laundry Room, Lower Level
Exterior
Exterior Feature Landscaped, Privacy
Parking Features Attached Garage, Garage Door Opener, Concrete
Garage Spaces 1.5
Fence Full
Utilities Available Cable Connected, Cell Service, Electricity Connected, Garbage/Sanitary Collection, Natural Gas Connected, Recycling Pickup, Street Lights, Phone Connected
Waterfront Description River/Stream
View Y/N true
View Panoramic, Trees/Woods
Roof Type Asphalt Shing
Porch Deck, Porch
Lot Frontage 47.0
Lot Depth 104.0
Garage Yes
Building
Lot Description Urban, Rectangular, Ample Parking, Cul-De-Sac, Dog Park, City Lot, Near Golf Course, Highway Access, Hospital, Landscaped, Library, Major Highway, Open Spaces, Park, Place of Worship, Playground Nearby, Public Transit, Quiet Area, Rec./Community Centre, Regional Mall, School Bus Route, Schools, Shopping Nearby
Faces From Pondmills Road, East on Pond View Road, Follow until Milan Place
Foundation Poured Concrete
Sewer Sewer (Municipal)
Water Municipal
Architectural Style Two Story
Structure Type Vinyl Siding
New Construction No
Others
Senior Community false
Tax ID 084790207
Ownership Freehold/None
Read Less
Want to know what your home might be worth? Contact us for a FREE valuation!

Our team is ready to help you sell your home for the highest possible price ASAP
GET MORE INFORMATION





