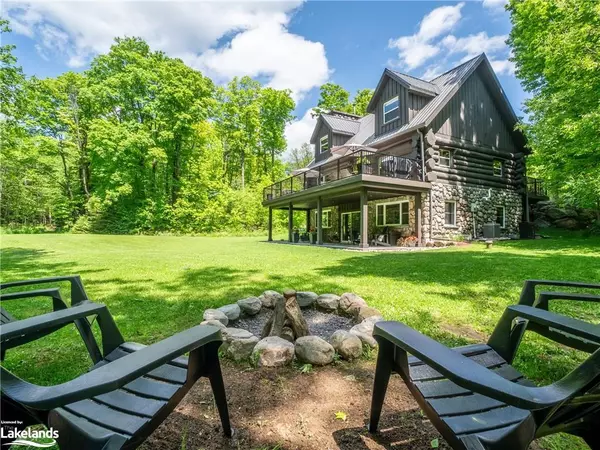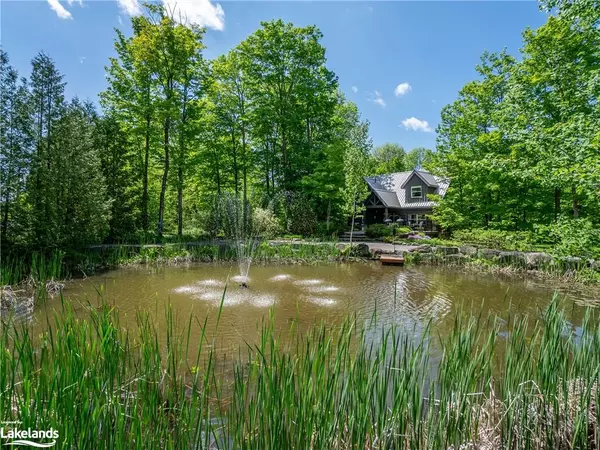$1,250,000
$1,295,000
3.5%For more information regarding the value of a property, please contact us for a free consultation.
1064 Moore Road Bracebridge, ON P1L 1X4
3 Beds
3 Baths
1,638 SqFt
Key Details
Sold Price $1,250,000
Property Type Single Family Home
Sub Type Single Family Residence
Listing Status Sold
Purchase Type For Sale
Square Footage 1,638 sqft
Price per Sqft $763
MLS Listing ID 40595314
Sold Date 07/17/24
Style 1.5 Storey
Bedrooms 3
Full Baths 2
Half Baths 1
Abv Grd Liv Area 2,696
Originating Board The Lakelands
Year Built 2006
Annual Tax Amount $3,785
Lot Size 2.200 Acres
Acres 2.2
Property Description
PUBLIC OPEN HOUSE SAT JULY 6TH, 10AM-NOON....WOW!!! SEE LIST OF UPGRADES!. Words and photographs do not do justice to this amazing property but I'll try! Beautiful, FULLY UPGRADED AND RENOVATED, CUSTOM, 3 BDRM, 2 1/2 BTHRM, BIG LOG home or MUSKOKA GETAWAY with modern style and as PERFECT BLEND OF WOOD, STEEL, STONE, AND COLOUR. 2700 sq ft of finished living area. VERY BRIGHT AND OPEN CONCEPT main level is flooded with NATURAL LIGHT thanks to large windows throughout and an 8' sliding glass door, and features a CUSTOM KITCHEN w/4 SS appliances and slate floors; WIDE PLANK wood flooring; WALKOUT to rear, party sized 12' x 40' DECK overlooking park like back yard; massive and striking propane fired FLOOR TO CEILING CUSTOM STONE FIREPLACE; VAULTED CEILINGS with tongue and groove /shiplap accents; 2 piece bathroom and laundry room with sink. UPPER VAULTED LOFT features a large CUSTOM PRIMARY BDRM SUITE with 4 piece ENSUITE (with deep soaker tub and separate shower), double walk in closets and daybed overlooking the rear yard. LOWER LEVEL is also flooded with natural light and features 9' CEILINGS; WALKOUT to large concrete patio with custom lighting; 2 additional bedrooms; 4 piece bathroom and large family room complete with floor to ceiling wood fired CUSTOM STONE FIREPLACE. All of this and more on an over the top PROFESSIONALLY LANDSCAPED private west facing lot (with room for a pool!) with GRANITE WALKWAY/ENTRY, SPRING FED POND with aerating fountain and dock, quaint bunkie/sugar shack, detached 28' x 32' INSULATED GARAGE with upper storage room and rear storage areas, High Efficiency PROPANE FURNACE/AC, HRV and drilled well. Located on a VERY QUIET DEAD END ROAD providing peace and quiet and safety for pets and children. 15 MINUTES to all the amenities of Bracebridge.
Location
Province ON
County Muskoka
Area Bracebridge
Zoning RU
Direction Manitoba Street to Moore Road to #1064 (SOP)
Rooms
Other Rooms Other
Basement Walk-Out Access, Full, Finished
Kitchen 1
Interior
Interior Features Air Exchanger, Auto Garage Door Remote(s), Ceiling Fan(s), Upgraded Insulation, Ventilation System
Heating Fireplace-Propane, Fireplace-Wood, Forced Air-Propane
Cooling Central Air
Fireplaces Number 2
Fireplaces Type Insert, Heatilator, Living Room, Propane, Recreation Room, Wood Burning
Fireplace Yes
Appliance Water Heater Owned
Laundry Laundry Room, Main Level
Exterior
Exterior Feature Landscaped
Parking Features Detached Garage, Circular, Exclusive, Gravel
Garage Spaces 2.0
Utilities Available Cell Service, Electricity Connected, Garbage/Sanitary Collection, High Speed Internet Avail, Recycling Pickup, Phone Available, Underground Utilities
Waterfront Description Pond,Access to Water
View Y/N true
View Creek/Stream, Forest, Garden, Pond
Roof Type Metal
Porch Deck, Porch
Lot Frontage 305.0
Garage Yes
Building
Lot Description Rural, Irregular Lot, Ample Parking, Cul-De-Sac, Landscaped, Quiet Area, School Bus Route, Schools, Shopping Nearby
Faces Manitoba Street to Moore Road to #1064 (SOP)
Foundation Concrete Block
Sewer Septic Approved
Water Drilled Well
Architectural Style 1.5 Storey
Structure Type Log
New Construction No
Others
Senior Community false
Tax ID 481190101
Ownership Freehold/None
Read Less
Want to know what your home might be worth? Contact us for a FREE valuation!

Our team is ready to help you sell your home for the highest possible price ASAP
GET MORE INFORMATION





