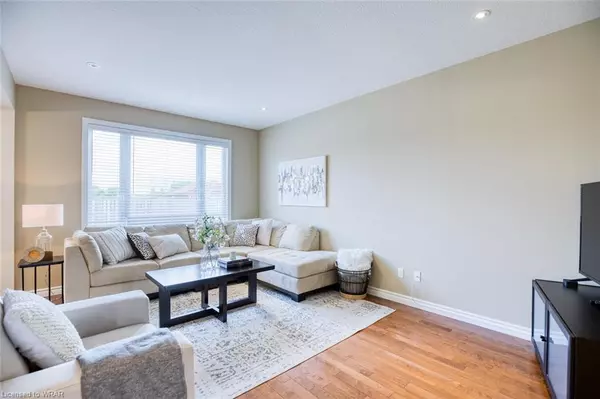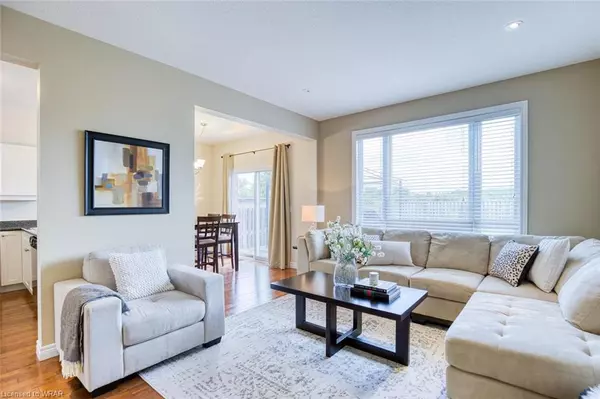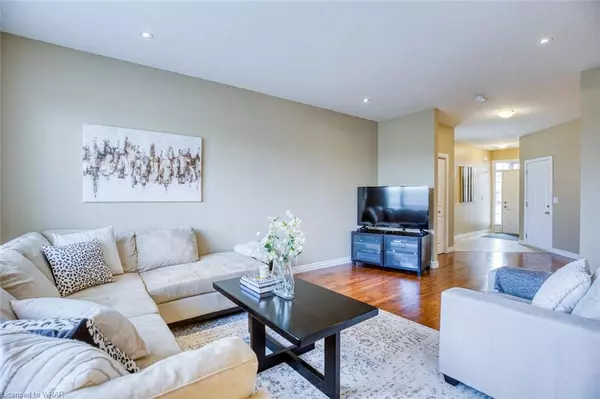$700,000
$699,500
0.1%For more information regarding the value of a property, please contact us for a free consultation.
1812 Stackhouse Crescent London, ON N5X 4M5
3 Beds
3 Baths
1,690 SqFt
Key Details
Sold Price $700,000
Property Type Single Family Home
Sub Type Single Family Residence
Listing Status Sold
Purchase Type For Sale
Square Footage 1,690 sqft
Price per Sqft $414
MLS Listing ID 40616431
Sold Date 07/17/24
Style Two Story
Bedrooms 3
Full Baths 2
Half Baths 1
Abv Grd Liv Area 1,690
Originating Board Waterloo Region
Year Built 2009
Annual Tax Amount $4,656
Property Description
OPEN HOUSE: Sunday, July 14th, 2:00 PM - 4:00 PM. Welcome To Your Dream Home! This Stunning Property Boasts An Array Of Luxurious Features And Thoughtful Design Elements. As You Enter, You'll Be Greeted By An Open Concept Living Area On The Main Floor, Highlighted By 9-Foot Ceilings And Elegant Pot Lights That Create A Warm And Inviting Atmosphere. The Main Floor Showcases Beautiful Maple Hardwood Floors And Exquisite Ceramic Tiles, Adding A Touch Of Sophistication To Every Corner. The Gourmet Kitchen Is A Chef's Delight, Featuring Ample Space For Meal Preparation. The Sliding Patio Door Opens To A Large Backyard, Perfect For Entertaining. The Outdoor Space Includes A Spacious Deck, A Fenced Yard, A Gas BBQ, A Charming Gazebo, And Solar Lights. Upstairs, You'll Find The Convenience Of Second-Floor Laundry, Making Household Chores A Breeze. The Basement Offers Even More Potential With A Rough-In For A 3-Piece Bathroom, Ready For Your Customization. This Home Truly Combines Comfort, Elegance, And Modern Living, Making It The Perfect Sanctuary For You And Your Family.
Location
Province ON
County Middlesex
Area North
Zoning R1-3(3)
Direction Nicole Ave & Stackhouse Cres
Rooms
Basement Full, Unfinished, Sump Pump
Kitchen 1
Interior
Interior Features Auto Garage Door Remote(s), Central Vacuum Roughed-in, Rough-in Bath
Heating Forced Air, Natural Gas
Cooling Central Air
Fireplace No
Appliance Dishwasher, Dryer, Microwave, Refrigerator, Stove, Washer
Laundry Upper Level
Exterior
Parking Features Attached Garage
Garage Spaces 2.0
Roof Type Asphalt Shing
Lot Frontage 31.77
Lot Depth 118.08
Garage Yes
Building
Lot Description Urban, Rectangular, Library, Park, Place of Worship, Schools, Shopping Nearby
Faces Nicole Ave & Stackhouse Cres
Foundation Poured Concrete
Sewer Sewer (Municipal)
Water Municipal
Architectural Style Two Story
Structure Type Vinyl Siding
New Construction No
Others
Senior Community false
Tax ID 080852437
Ownership Freehold/None
Read Less
Want to know what your home might be worth? Contact us for a FREE valuation!

Our team is ready to help you sell your home for the highest possible price ASAP
GET MORE INFORMATION





