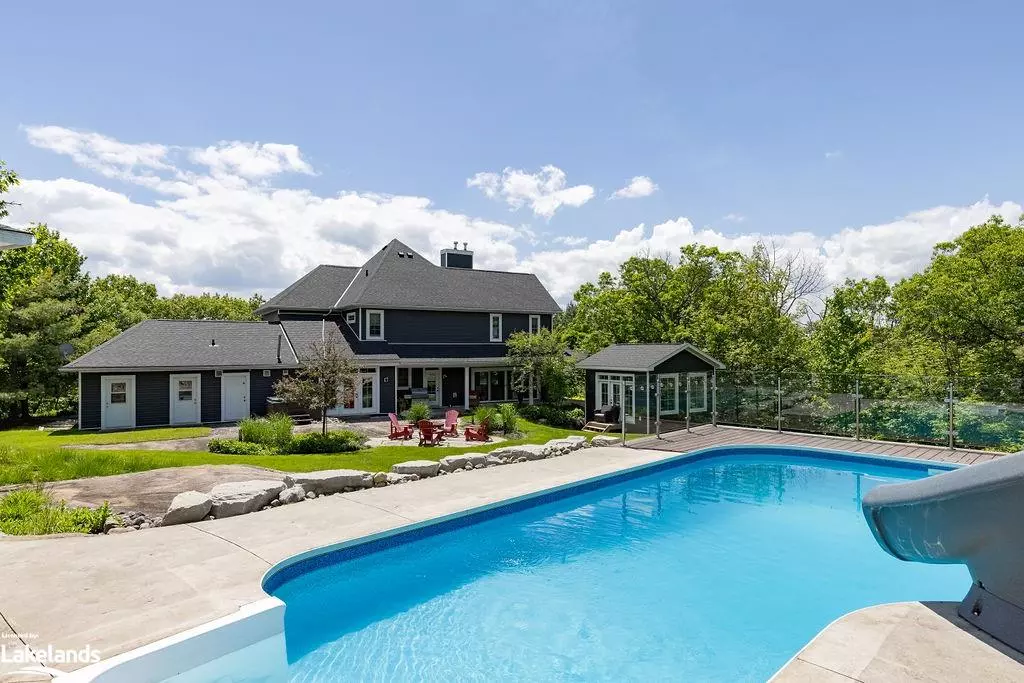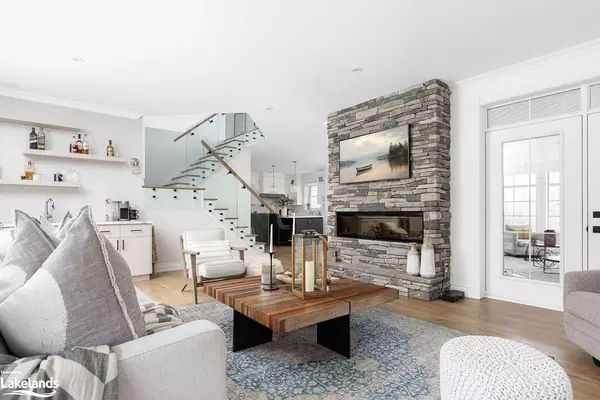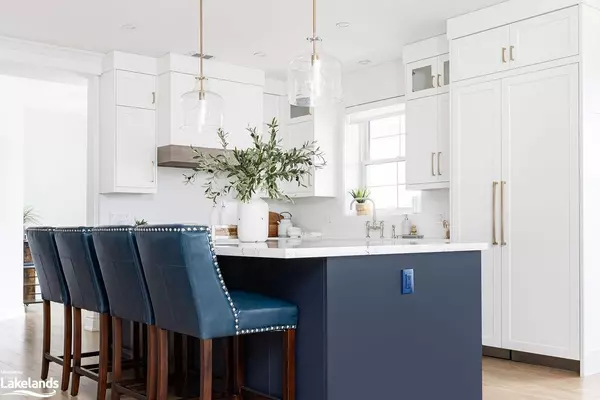$1,625,000
$1,719,900
5.5%For more information regarding the value of a property, please contact us for a free consultation.
1224 Golden Beach Road Bracebridge, ON P1L 1W8
3 Beds
4 Baths
3,573 SqFt
Key Details
Sold Price $1,625,000
Property Type Single Family Home
Sub Type Single Family Residence
Listing Status Sold
Purchase Type For Sale
Square Footage 3,573 sqft
Price per Sqft $454
MLS Listing ID 40595445
Sold Date 07/19/24
Style Two Story
Bedrooms 3
Full Baths 2
Half Baths 2
Abv Grd Liv Area 3,573
Originating Board The Lakelands
Year Built 2005
Annual Tax Amount $5,966
Lot Size 2.530 Acres
Acres 2.53
Property Description
Prepare to be impressed by this executive 3+ bed, 4-bath home, a masterpiece of design & luxury offering 3,500 sq ft, renovated in 2021 & resting on 2.5+ Ac of picturesque privacy! Featuring a custom Chef's Kitchen, Muskoka Room w/ fireplace, oversize 2-bay garage, a backyard oasis straight of out a magazine w/ heated pool, hot tub, cabana, & heated studio, this property is within 5 km to Downtown Bracebridge, within minutes to access/boat launches on Lake Muskoka, Spirit Bay Marina & Golf! The private driveway creates anticipation unveiling a masterpiece in professional landscaping, setting the stage for this stunning residence w/ an aura of exclusivity & elegance! Inside, the warmth of in-floor heating welcomes you HOME! A meticulously curated living space where every detail is symphony of upscale sophistication! Gorgeous custom kitchen w/ Cambria countertops, Thermador appliances, & all the details that make entertaining a breeze. Custom expandable doors extend your dining experience into the Muskoka Room w/ fireplace, blending indoor comfort w/ panoramic outdoor views for an inviting gathering space. The owners have spared no expense - even providing the bonus of a pre-home inspection report! The stone gas fireplace creates a warm ambiance in the living room, seamlessly transitioning to a refined wet bar & walkout, inviting you to your covered porch and backyard oasis. A 2PC bath, laundry, spacious garage entry, & a media room (optional 4th bed) complete this level. Upstairs, the primary suite w/ gas fireplace, walk-in closet & 5pc ensuite is a spa-like retreat w/ all the luxuries - soaker tub, glass shower, heated towel rack & more - stuns w/ a walkout to your private balcony & views of Lake Muskoka! 2 more bedrooms, a 4pc bath, & cozy loft that feels like a 3rd living room complete this level. ICF construction, Automatic Generac, AC & more! This is more than a Home—it's a lifestyle, an escape, a sanctuary of serenity and luxury in the heart of Muskoka!
Location
Province ON
County Muskoka
Area Bracebridge
Zoning RR
Direction Highway 118 West - Golden Beach Road - SOP
Rooms
Other Rooms Shed(s), Workshop
Basement None
Kitchen 1
Interior
Interior Features Air Exchanger, Auto Garage Door Remote(s)
Heating Radiant Floor, Propane, Radiant
Cooling Ductless, Wall Unit(s)
Fireplaces Type Electric, Propane
Fireplace Yes
Window Features Window Coverings
Appliance Instant Hot Water, Water Heater Owned, Dishwasher, Dryer, Hot Water Tank Owned, Refrigerator, Stove, Washer
Laundry Main Level
Exterior
Exterior Feature Balcony, Landscaped, Privacy, Year Round Living
Parking Features Attached Garage, Garage Door Opener, Asphalt
Garage Spaces 2.0
Pool Above Ground, Outdoor Pool
Waterfront Description Lake Privileges
View Y/N true
View Lake, Trees/Woods
Roof Type Asphalt Shing
Porch Deck
Lot Frontage 220.0
Garage Yes
Building
Lot Description Urban, City Lot, Near Golf Course, Highway Access, Schools
Faces Highway 118 West - Golden Beach Road - SOP
Foundation ICF, Slab
Sewer Septic Tank
Water Drilled Well
Architectural Style Two Story
Structure Type Vinyl Siding
New Construction No
Others
Senior Community false
Tax ID 481630183
Ownership Freehold/None
Read Less
Want to know what your home might be worth? Contact us for a FREE valuation!

Our team is ready to help you sell your home for the highest possible price ASAP
GET MORE INFORMATION





