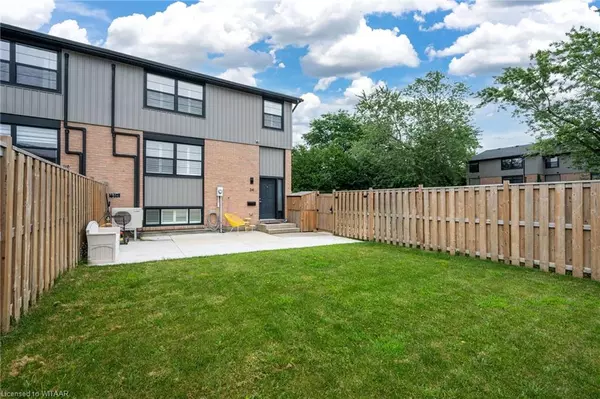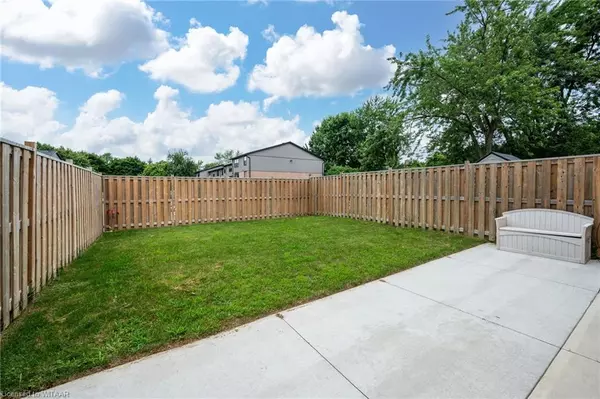$500,000
$500,000
For more information regarding the value of a property, please contact us for a free consultation.
105 Andover Drive Drive #34 London, ON N6J 4B1
3 Beds
2 Baths
1,082 SqFt
Key Details
Sold Price $500,000
Property Type Townhouse
Sub Type Row/Townhouse
Listing Status Sold
Purchase Type For Sale
Square Footage 1,082 sqft
Price per Sqft $462
MLS Listing ID 40612553
Sold Date 07/18/24
Style Two Story
Bedrooms 3
Full Baths 2
HOA Fees $265/mo
HOA Y/N Yes
Abv Grd Liv Area 1,535
Originating Board Woodstock-Ingersoll Tillsonburg
Year Built 1987
Annual Tax Amount $1,817
Property Description
Welcome to Unit 34 at 105 Andover Drive in London ON. Affordable, fully renovated and convenient lifestyle! Located in the heart of Westmount, this charming end-unit condo features 3 bedrooms and 2 baths and has been completely renovated in 2020. With low condo fees that include water, this spacious unit features a bright open-concept main floor with modern finishes, including quartz two-tone countertops, vinyl plank flooring and stainless steel appliances. Upstairs, you'll find two bedrooms and a luxurious modern 3-piece cheater en-suite off of the Primary bedroom. The lower level includes a third bedroom, a 3-piece bathroom, and a laundry room with plenty of storage space. Outside is a unique highlight of this condo with one of the largest yards in the complex, which includes a concrete poured pad and a 26x25 yard, perfect for hosting summer gatherings.
Ideal for those entering the market, this bright and open home is situated in a preferred school zone with direct bus line access and close proximity to shopping, trails/parks, grocery stores, restaurants, places of worship, and many more.
Don't miss out—add this to your "must see" list!
Location
Province ON
County Middlesex
Area South
Zoning R5-4
Direction N/E Corner of Andover Drive & Viscount Road
Rooms
Basement Full, Finished
Kitchen 1
Interior
Interior Features None
Heating Baseboard, Fireplace(s), Heat Pump
Cooling Ductless, Wall Unit(s)
Fireplaces Number 1
Fireplaces Type Electric, Living Room
Fireplace Yes
Window Features Window Coverings
Appliance Dishwasher, Dryer, Disposal, Microwave, Range Hood, Refrigerator, Stove, Washer
Laundry Laundry Room, Lower Level
Exterior
Exterior Feature Landscaped, Privacy, Private Entrance
Parking Features Assigned
Roof Type Asphalt Shing
Porch Patio
Garage No
Building
Lot Description Urban, Corner Lot, Near Golf Course, Highway Access, Hospital, Landscaped, Library, Major Highway, Park, Place of Worship, Playground Nearby, Public Transit, School Bus Route, Schools, Shopping Nearby
Faces N/E Corner of Andover Drive & Viscount Road
Sewer Sewer (Municipal)
Water Municipal
Architectural Style Two Story
Structure Type Vinyl Siding
New Construction No
Schools
Elementary Schools Arthur Ford P.S, Westmount P.S, St Jude Catholic E.S,
High Schools Saunders S.S, Westminster S.S, London S.Collegiate Institute
Others
HOA Fee Include Insurance,Building Maintenance,Maintenance Grounds,Parking,Property Management Fees,Snow Removal,Water
Senior Community false
Tax ID 095440017
Ownership Condominium
Read Less
Want to know what your home might be worth? Contact us for a FREE valuation!

Our team is ready to help you sell your home for the highest possible price ASAP
GET MORE INFORMATION





