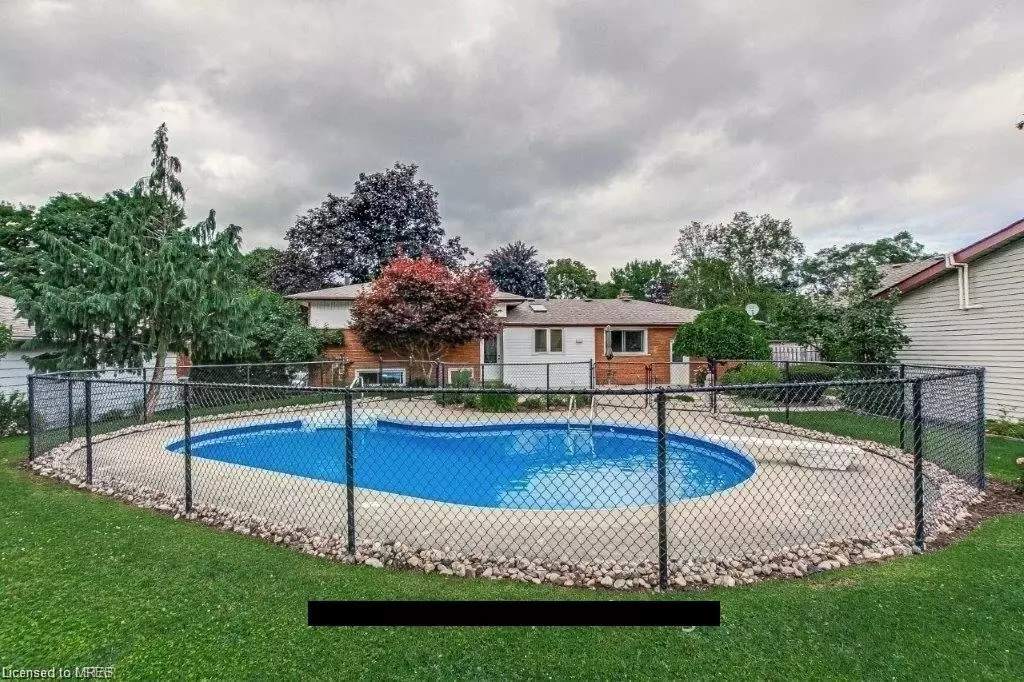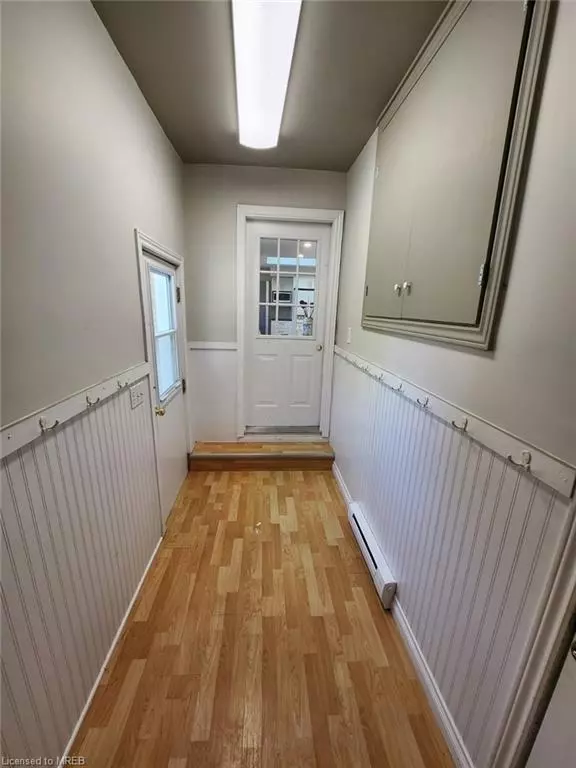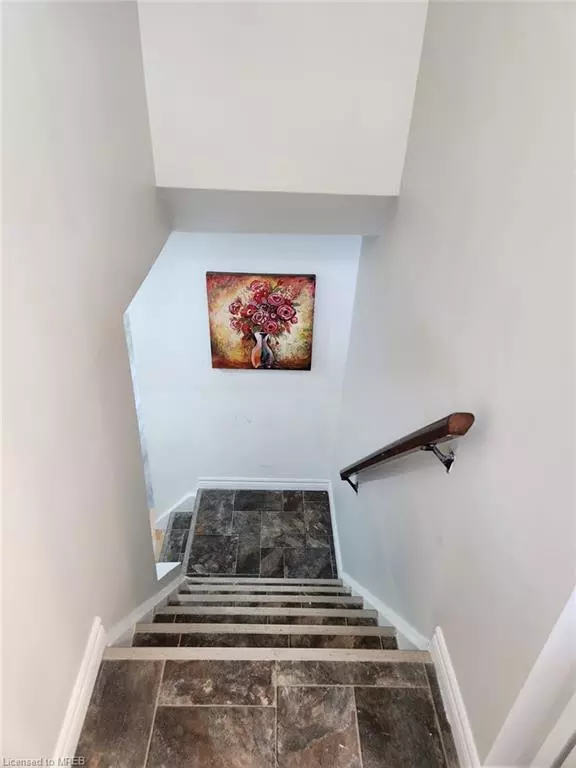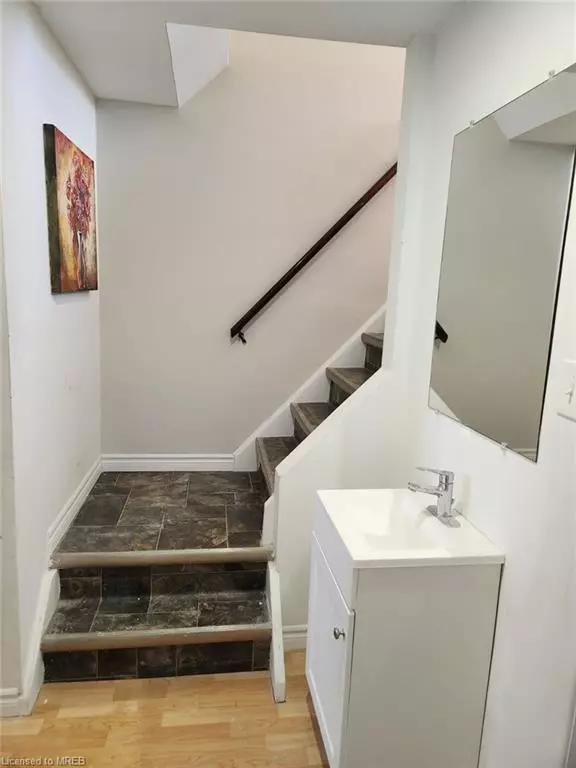$607,000
$650,000
6.6%For more information regarding the value of a property, please contact us for a free consultation.
46 Radcliffe Crescent London, ON N6H 3X4
3 Beds
2 Baths
1,175 SqFt
Key Details
Sold Price $607,000
Property Type Single Family Home
Sub Type Single Family Residence
Listing Status Sold
Purchase Type For Sale
Square Footage 1,175 sqft
Price per Sqft $516
MLS Listing ID 40609630
Sold Date 07/11/24
Style Sidesplit
Bedrooms 3
Full Baths 1
Half Baths 1
Abv Grd Liv Area 1,490
Originating Board Mississauga
Annual Tax Amount $6,953
Property Description
This fabulous family home sits on a quiet and desirable Crescent of Oakridge in Hunt Club area - The home has fantastic curb appeal! This 4 level, 3 bedroom side split with attached garage features a formal living room with gas fireplace, modern and airy eat-in kitchen with loads of cupboards and complimentary pot lighting. The lower levels feature a family room, 2-piece bath as well as a hobby room, office and laundry room. The outside "Oasis" checks a "lot of boxes" with a beautiful kidney shaped pool, a fantastic "Hobby Shop" or "Man Cave" (approximately 500 square feet) and a lovely concrete patio area. Lots of upgrades with Pot lights and New Floor . A must see folks 1 All room measurements including above grade and below grade SF finished living spaces are approximate. Easy , to show and closing is very flexible. Walking distance to schools, trails, Parks and Golf Course.
Extras: Fridge, Stove, Microwave, Dishwasher, Washer/Dryer.
Rental Items: Hot Water Tank
Location
Province ON
County Middlesex
Area North
Zoning R1-9
Direction HYDE PARK RD + OXFORD ST
Rooms
Basement Separate Entrance, Full, Finished
Kitchen 1
Interior
Heating Baseboard, Hot Water-Other
Cooling None
Fireplace No
Appliance Water Heater, Dishwasher, Dryer, Microwave, Refrigerator, Stove, Washer
Laundry Lower Level
Exterior
Parking Features Attached Garage, Detached Garage, Garage Door Opener
Garage Spaces 1.0
Pool In Ground
Roof Type Asphalt Shing
Lot Frontage 64.99
Lot Depth 122.2
Garage Yes
Building
Lot Description Urban, Dog Park, Near Golf Course, Hospital, Landscaped, Library, Park, Place of Worship, Public Transit, Schools, Shopping Nearby
Faces HYDE PARK RD + OXFORD ST
Foundation Concrete Perimeter
Sewer Sewer (Municipal)
Water Municipal
Architectural Style Sidesplit
Structure Type Vinyl Siding
New Construction No
Others
Senior Community false
Tax ID 080531353
Ownership Freehold/None
Read Less
Want to know what your home might be worth? Contact us for a FREE valuation!

Our team is ready to help you sell your home for the highest possible price ASAP
GET MORE INFORMATION





