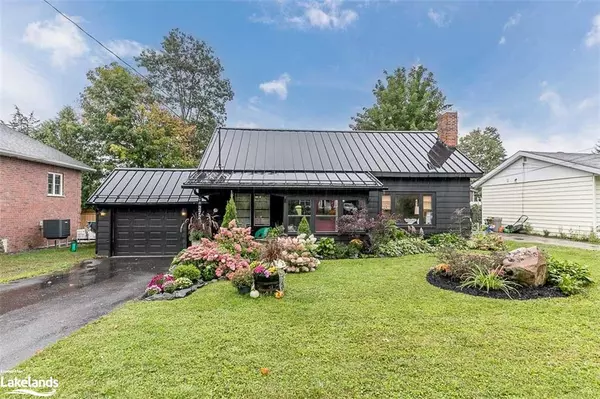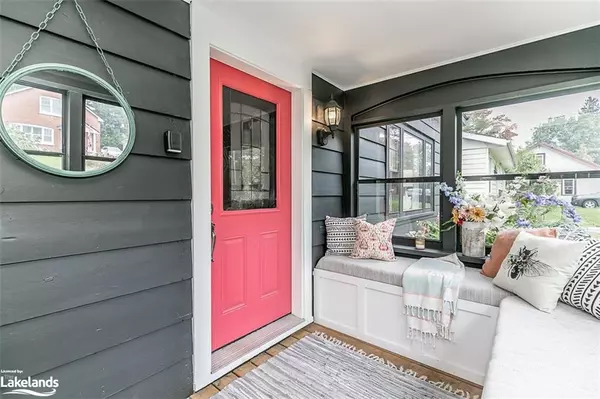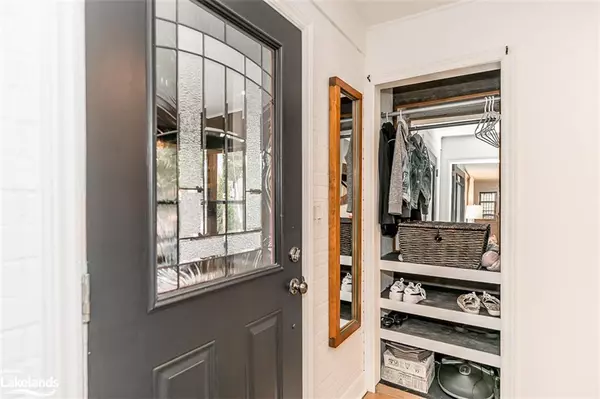$545,000
$570,000
4.4%For more information regarding the value of a property, please contact us for a free consultation.
272 James Street Bracebridge, ON P1L 2C2
3 Beds
1 Bath
1,341 SqFt
Key Details
Sold Price $545,000
Property Type Single Family Home
Sub Type Single Family Residence
Listing Status Sold
Purchase Type For Sale
Square Footage 1,341 sqft
Price per Sqft $406
MLS Listing ID 40572452
Sold Date 07/21/24
Style 1.5 Storey
Bedrooms 3
Full Baths 1
Abv Grd Liv Area 1,341
Originating Board The Lakelands
Annual Tax Amount $2,679
Property Description
This charming 3 bedroom 1 bath home is ready for you to move in. Style, charm & coziness, this home has it all. The inviting front porch draws you into the open concept dining & kitchen area and then you are immediately drawn through to the back 3 season porch where you have a perfect view of the backyard Oasis. The gorgeous gardens fully bloom from Spring to Fall. Looking for main floor living? This home checks that box. Primary bedroom and 4pc bathroom on the main level. You will also find a spacious living room tucked away off the dining room. Hosting family or guests? There are 2 more bedrooms upstairs.
Check out the Iguide below for the virtual walkthrough, or call to book a showing today !
Location
Province ON
County Muskoka
Area Bracebridge
Zoning R1
Direction Manitoba Street, turn right on to Mcdonald Street, Left on James. Property is on the left SOP
Rooms
Basement Partial, Unfinished, Sump Pump
Kitchen 1
Interior
Interior Features High Speed Internet
Heating Forced Air, Natural Gas
Cooling None
Fireplace No
Window Features Window Coverings
Appliance Water Heater Owned, Dryer, Refrigerator, Stove, Washer
Laundry In Basement
Exterior
Exterior Feature Landscaped
Parking Features Attached Garage, Asphalt
Garage Spaces 1.0
Utilities Available Fibre Optics, Natural Gas Connected, Recycling Pickup, Street Lights
Roof Type Metal
Porch Deck, Enclosed
Lot Frontage 59.0
Lot Depth 125.0
Garage Yes
Building
Lot Description Urban, Airport, Dog Park, City Lot, Near Golf Course, Hospital, Library, Park, Place of Worship, Public Transit
Faces Manitoba Street, turn right on to Mcdonald Street, Left on James. Property is on the left SOP
Foundation Concrete Block
Sewer Sewer (Municipal)
Water Municipal
Architectural Style 1.5 Storey
Structure Type Wood Siding
New Construction No
Others
Senior Community false
Tax ID 481150112
Ownership Freehold/None
Read Less
Want to know what your home might be worth? Contact us for a FREE valuation!

Our team is ready to help you sell your home for the highest possible price ASAP
GET MORE INFORMATION





