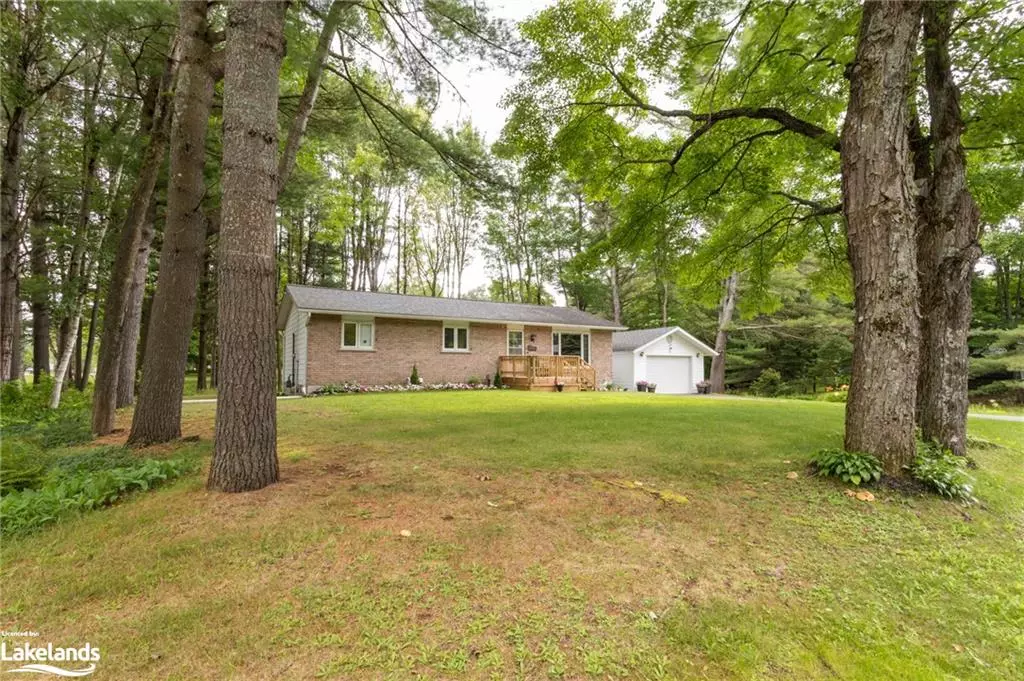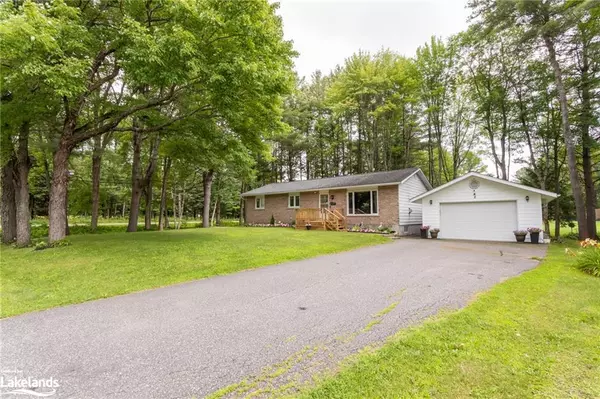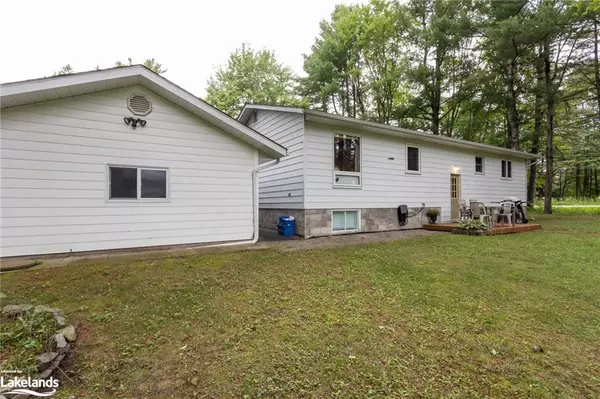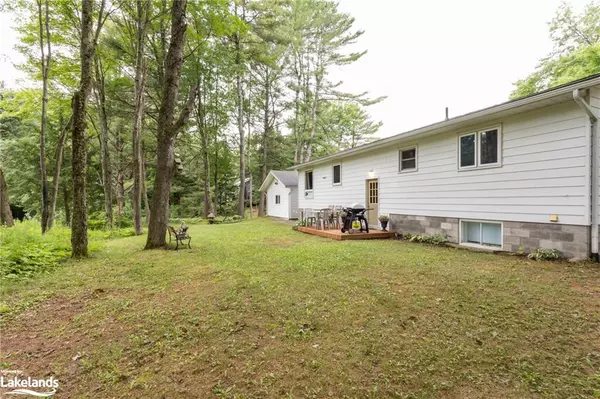$629,000
$629,000
For more information regarding the value of a property, please contact us for a free consultation.
2 Mccrank Drive Bracebridge, ON P1L 1A9
4 Beds
2 Baths
1,200 SqFt
Key Details
Sold Price $629,000
Property Type Single Family Home
Sub Type Single Family Residence
Listing Status Sold
Purchase Type For Sale
Square Footage 1,200 sqft
Price per Sqft $524
MLS Listing ID 40620719
Sold Date 07/20/24
Style Bungalow
Bedrooms 4
Full Baths 2
Abv Grd Liv Area 2,400
Originating Board The Lakelands
Annual Tax Amount $3,317
Property Description
This well-maintained bungalow sits just a short walk to downtown Bracebridge. A double paved driveway leads to a detached insulated garage. Inside, you'll find three bedrooms and a 4-piece bath. The inviting living room features a gas fireplace that overlooks the front yard, creating a cozy and picturesque setting. The kitchen, complete with a separate dining room, is perfect for family meals and entertaining. The lower level offers even more living space with two additional bedrooms, another 4-piece bath, a full kitchen, and a spacious living room with a gas fireplace. This versatile layout is ideal for extended family or guests. Situated on over a 1/2 acre level lot with municipal water and sewer, this property provides plenty of outdoor space. Enjoy the new rear BBQ deck and the charming new front porch. The shingles were updated in 2018. Garage insulated 18x25
Location
Province ON
County Muskoka
Area Bracebridge
Zoning R1
Direction Manitoba street to McCrank Drive
Rooms
Basement Full, Finished, Sump Pump
Kitchen 2
Interior
Interior Features In-law Capability
Heating Baseboard, Fireplace-Gas
Cooling Other
Fireplaces Type Gas
Fireplace Yes
Appliance Water Heater Owned, Dishwasher, Dryer, Freezer, Refrigerator, Stove, Washer
Exterior
Exterior Feature Landscaped
Parking Features Detached Garage, Garage Door Opener
Garage Spaces 2.0
Roof Type Asphalt Shing
Lot Frontage 112.0
Lot Depth 166.0
Garage Yes
Building
Lot Description Urban, Place of Worship, Public Transit, Rec./Community Centre, Schools
Faces Manitoba street to McCrank Drive
Foundation Block
Sewer Sewer (Municipal)
Water Municipal-Metered
Architectural Style Bungalow
Structure Type Aluminum Siding
New Construction No
Others
Senior Community false
Tax ID 481650014
Ownership Freehold/None
Read Less
Want to know what your home might be worth? Contact us for a FREE valuation!

Our team is ready to help you sell your home for the highest possible price ASAP
GET MORE INFORMATION





