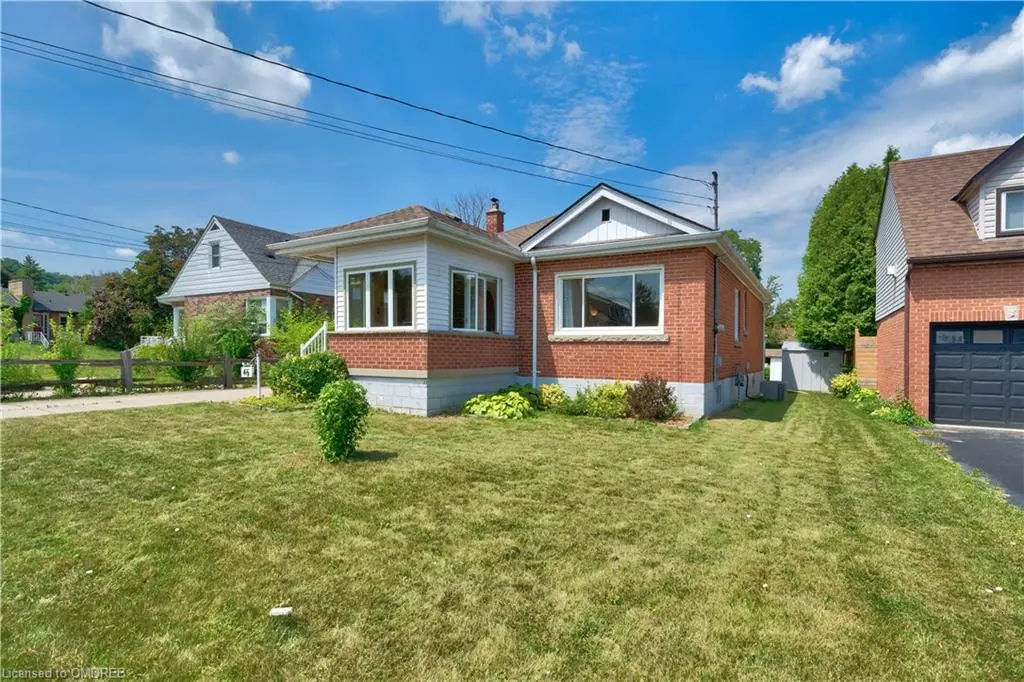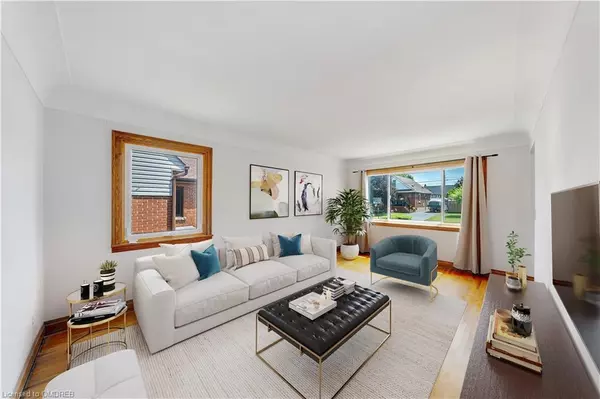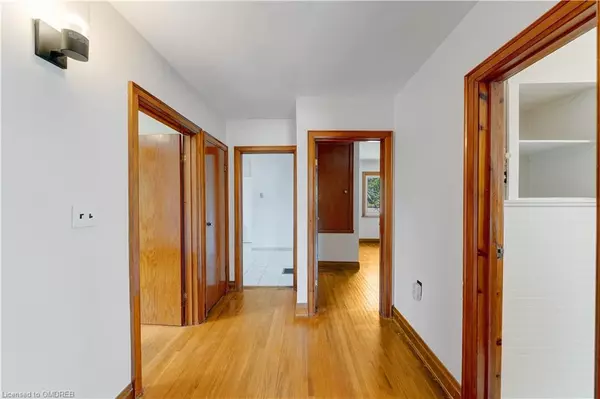$670,000
$399,999
67.5%For more information regarding the value of a property, please contact us for a free consultation.
46 Upper Walker Avenue Stoney Creek, ON L8G 1S8
3 Beds
1 Bath
1,014 SqFt
Key Details
Sold Price $670,000
Property Type Single Family Home
Sub Type Single Family Residence
Listing Status Sold
Purchase Type For Sale
Square Footage 1,014 sqft
Price per Sqft $660
MLS Listing ID 40618029
Sold Date 07/20/24
Style Bungalow
Bedrooms 3
Full Baths 1
Abv Grd Liv Area 1,014
Originating Board Oakville
Annual Tax Amount $4,112
Property Description
Welcome to 46 Upper Walker Avenue, a charming 1,014 square foot bungalow nestled in the heart of Stoney Creek. This 3-bedroom, 1-bathroom detached home offers an inviting and comfortable living space, perfect for a single-family seeking a cozy abode or for a visionary looking to rebuild on this prime lot. The house features a functional layout with a spacious living area, a bright and airy kitchen, and well-sized bedrooms.
The expansive 5,113 square foot lot provides ample outdoor space, ideal for gardening, outdoor activities, or potential expansion. The property boasts a generous backyard, offering endless possibilities for landscaping or creating a personal oasis.
Sold As Is.
Location
Province ON
County Hamilton
Area 51 - Stoney Creek
Zoning R2
Direction Upper Walker & Robb Ave
Rooms
Basement Full, Partially Finished
Kitchen 1
Interior
Interior Features Central Vacuum, Other
Heating Forced Air
Cooling Central Air
Fireplace No
Appliance Water Heater Owned, Dishwasher, Dryer, Hot Water Tank Owned, Refrigerator, Stove, Washer
Laundry Lower Level
Exterior
Roof Type Asphalt Shing
Lot Frontage 50.11
Lot Depth 102.3
Garage No
Building
Lot Description Urban, Rectangular, Ample Parking, Dog Park, Park, Public Transit, Schools
Faces Upper Walker & Robb Ave
Foundation Block, Other
Sewer Sewer (Municipal)
Water Municipal
Architectural Style Bungalow
Structure Type Shingle Siding,Stone,Wood Siding,Other
New Construction No
Others
Senior Community false
Tax ID 173030071
Ownership Freehold/None
Read Less
Want to know what your home might be worth? Contact us for a FREE valuation!

Our team is ready to help you sell your home for the highest possible price ASAP
GET MORE INFORMATION





