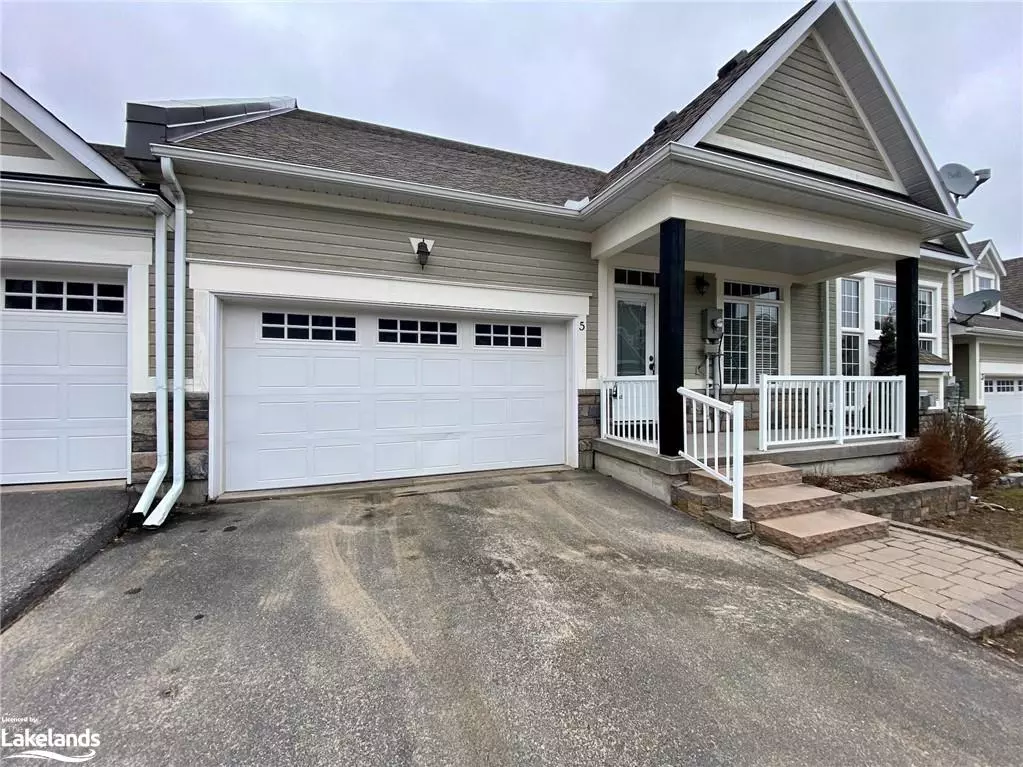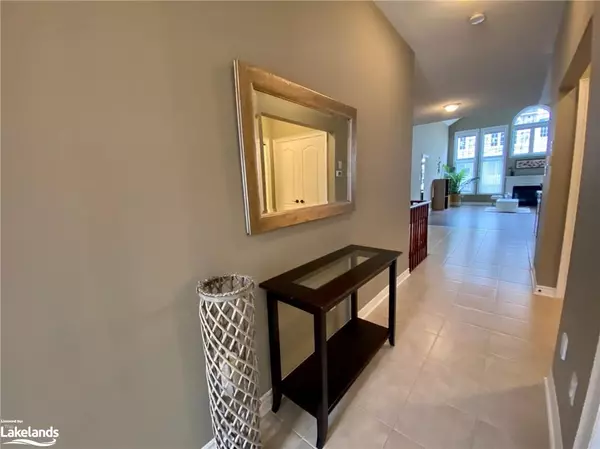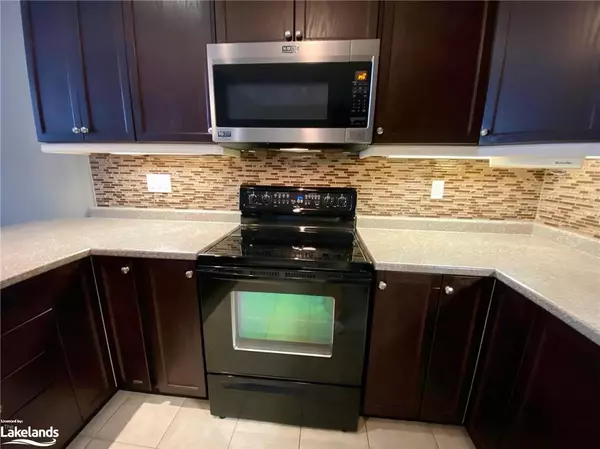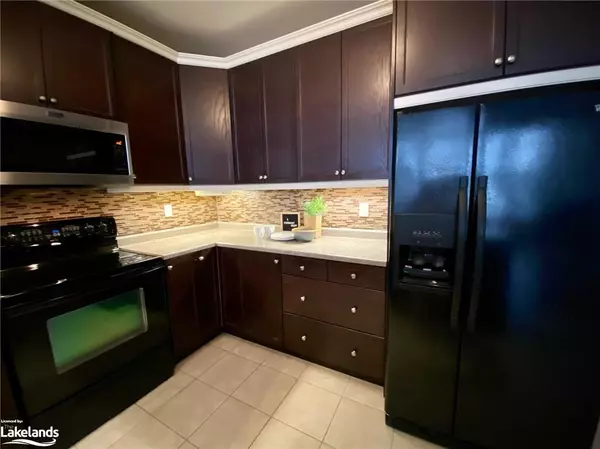$700,000
$719,000
2.6%For more information regarding the value of a property, please contact us for a free consultation.
5 Stormont Court Bracebridge, ON P1L 0B7
3 Beds
3 Baths
1,484 SqFt
Key Details
Sold Price $700,000
Property Type Townhouse
Sub Type Row/Townhouse
Listing Status Sold
Purchase Type For Sale
Square Footage 1,484 sqft
Price per Sqft $471
MLS Listing ID 40550791
Sold Date 07/23/24
Style Bungalow
Bedrooms 3
Full Baths 3
HOA Y/N Yes
Abv Grd Liv Area 2,603
Originating Board The Lakelands
Annual Tax Amount $4,331
Property Description
WELCOME HOME. This Muskoka Waterways bungalow freehold townhome has a common element package that takes away all your worries so you can enjoy your life. Common elements include snow removal to the front porch, grass and weed maintenance, private garbage collection, visitor parking and the open common area at the Muskoka River waterfront. The location of this unit is on a lightly travelled dead-end street only a few doors away from neighbouring Annie Williams Beach and Dog Park. Downtown Bracebridge is just a short walk to several restaurants, pubs, shopping, a library and a movie theatre. Just a short drive, you will find several more restaurants, golf courses and the Renne M. Caisse Memorial Theatre. This spacious home with a covered porch and large deck offers almost 1,500 square feet of open-concept living space plus a finished basement that you can furnish your way, depending on your family's needs. The kitchen and counter seating are open to the great room that boasts floor-to-ceiling windows up to the top of the vaulted ceilings and includes custom window shades for privacy. The primary bedroom offers a generous walk-in closet, an ensuite with a luxurious corner soaker tub, and a large walk-in glass door shower with a built-in marble bench. You are feeling pampered in your own home at 5 Stormont Court. The spare bedroom offers a walk-through to the main floor bathroom, generous closet space, and a double-door entry use as a bedroom or separate living space. The driveway and garage each park two smaller cars for four parking spots, and extra visitor parking is available a short walk away. Book your tour today and start enjoying life your way!
Location
Province ON
County Muskoka
Area Bracebridge
Zoning R4-23
Direction Santa's Village Road to left turn on Spencer Street to right turn on Stormont to #5
Rooms
Basement Full, Finished, Sump Pump
Kitchen 1
Interior
Interior Features Auto Garage Door Remote(s), Central Vacuum, Water Meter
Heating Fireplace-Gas, Forced Air, Natural Gas
Cooling Central Air
Fireplaces Number 2
Fireplaces Type Gas
Fireplace Yes
Window Features Window Coverings
Appliance Water Heater Owned, Built-in Microwave, Dishwasher, Dryer, Freezer, Refrigerator, Stove, Washer
Laundry Main Level
Exterior
Exterior Feature Landscaped, Year Round Living
Parking Features Attached Garage, Asphalt
Garage Spaces 2.0
Waterfront Description River,Waterfront Community,South,River Front,Access to Water,River/Stream
Roof Type Asphalt Shing
Street Surface Paved
Handicap Access Accessible Doors, Hard/Low Nap Floors, Lever Faucets, Multiple Entrances, Open Floor Plan
Porch Deck
Lot Frontage 32.64
Lot Depth 61.08
Garage Yes
Building
Lot Description Urban, Rectangular, Cul-De-Sac, City Lot, Near Golf Course, Hospital, Library, Park
Faces Santa's Village Road to left turn on Spencer Street to right turn on Stormont to #5
Foundation Poured Concrete
Sewer Sewer (Municipal)
Water Municipal-Metered
Architectural Style Bungalow
Structure Type Hardboard,Stone,Wood Siding
New Construction No
Others
HOA Fee Include Snow Removal,Garbage, Parking, Ground Maint, Management Fees
Senior Community false
Tax ID 481700514
Ownership Freehold/None
Read Less
Want to know what your home might be worth? Contact us for a FREE valuation!

Our team is ready to help you sell your home for the highest possible price ASAP
GET MORE INFORMATION





