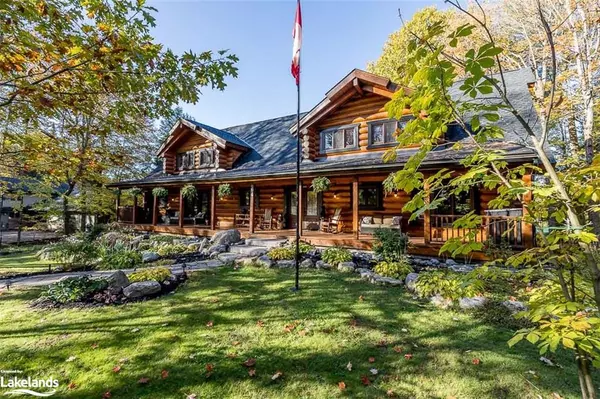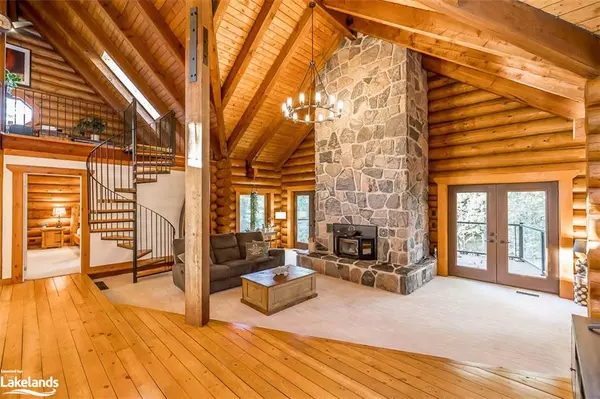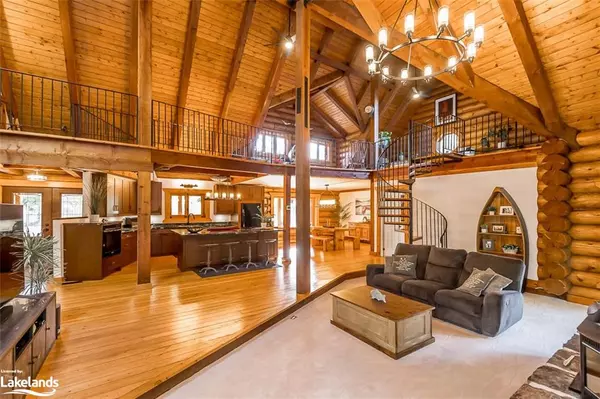$1,450,000
$1,499,900
3.3%For more information regarding the value of a property, please contact us for a free consultation.
64 Golf Course Road Bracebridge, ON P1L 1M7
5 Beds
4 Baths
3,247 SqFt
Key Details
Sold Price $1,450,000
Property Type Single Family Home
Sub Type Single Family Residence
Listing Status Sold
Purchase Type For Sale
Square Footage 3,247 sqft
Price per Sqft $446
MLS Listing ID 40608715
Sold Date 07/24/24
Style Two Story
Bedrooms 5
Full Baths 4
Abv Grd Liv Area 4,644
Originating Board The Lakelands
Year Built 1990
Annual Tax Amount $7,207
Property Description
Gorgeous Executive Full Scribe 12" Circular Montana White Pine Log home in picturesque town of Bracebridge. This stunning 1.09 acre wooded property located in an exclusive neighbourhood borders the 16th hole of the South Muskoka Golf and Curling Club. This open concept home features a beautiful great room with granite fireplace, cathedral ceilings, lovely kitchen, 5 bedrooms, updated bathrooms, breathtaking views from expansive windows & multiple decks. Large loft perfect for home office overlooking great room. The basement features a full In law suite with separate entrance. New roof w 50 yr. warranty & eavestrough 2022, new sky lights 2022, newer windows, Logs have been cleaned & stained 2022, new paint thru out, new air conditioner 2022, dishwasher 2022, large shed, sprinkler system, room to build detached garage or convert in law suite back to garage. Hi Speed Bell fibe internet. This home is an entertainer's delight inside & out!
Location
Province ON
County Muskoka
Area Bracebridge
Zoning RU
Direction Manitoba St to Liddard St. Left onto Golf Course Road to the end of the cul de sac.
Rooms
Basement Full, Finished
Kitchen 2
Interior
Interior Features Central Vacuum, In-Law Floorplan
Heating Fireplace-Gas, Forced Air
Cooling Central Air
Fireplace Yes
Window Features Window Coverings
Appliance Dishwasher, Dryer, Microwave, Refrigerator, Stove, Washer
Exterior
Roof Type Asphalt Shing
Lot Frontage 60.94
Lot Depth 300.98
Garage No
Building
Lot Description Urban, Cul-De-Sac, Near Golf Course, Hospital, Library, School Bus Route
Faces Manitoba St to Liddard St. Left onto Golf Course Road to the end of the cul de sac.
Foundation Wood
Sewer Septic Tank
Water Municipal
Architectural Style Two Story
Structure Type Log
New Construction No
Others
Senior Community false
Tax ID 481170039
Ownership Freehold/None
Read Less
Want to know what your home might be worth? Contact us for a FREE valuation!

Our team is ready to help you sell your home for the highest possible price ASAP
GET MORE INFORMATION





