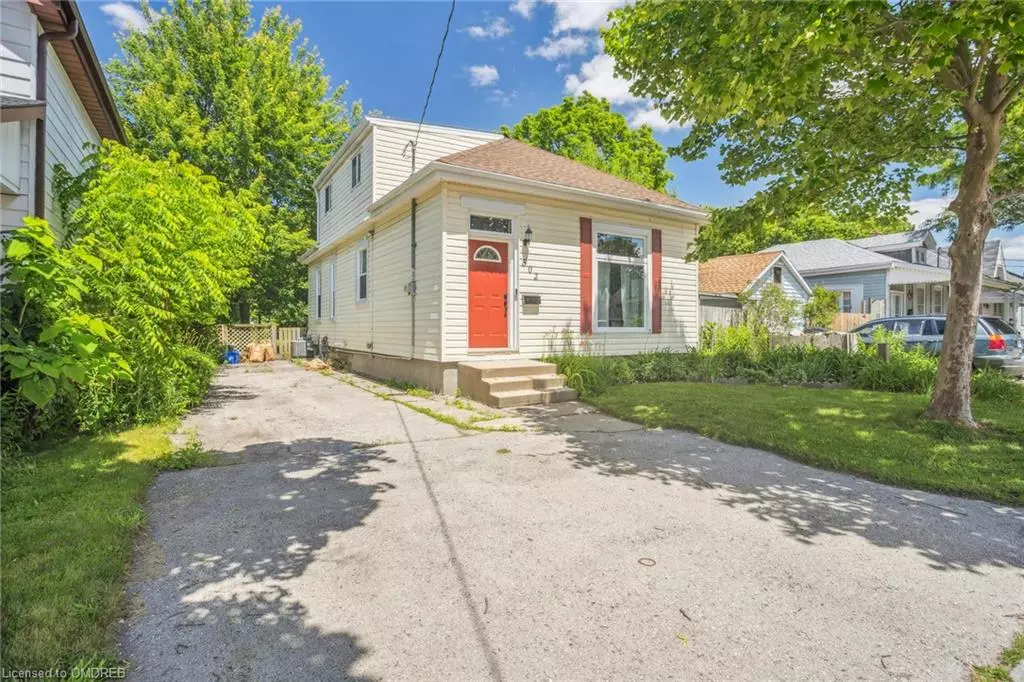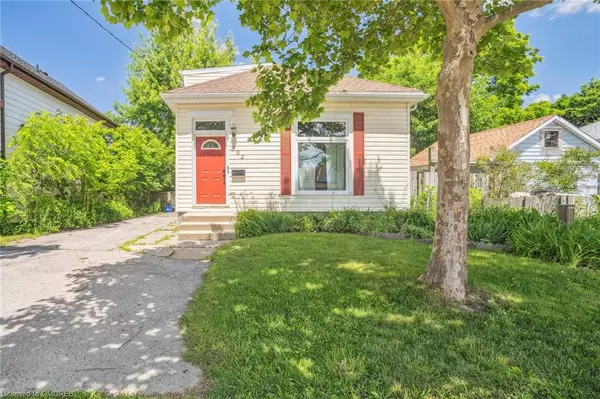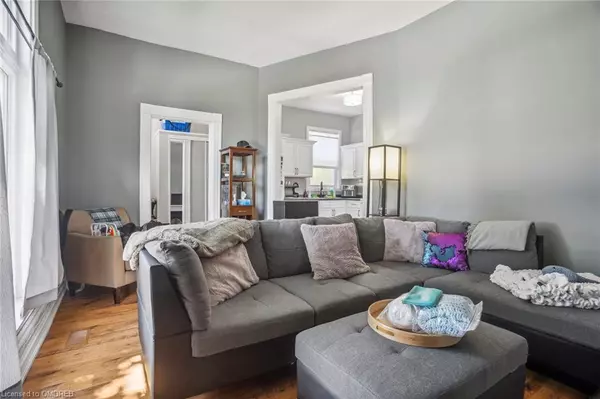$452,500
$474,900
4.7%For more information regarding the value of a property, please contact us for a free consultation.
502 Grey Street London, ON N6B 1H5
3 Beds
2 Baths
1,193 SqFt
Key Details
Sold Price $452,500
Property Type Single Family Home
Sub Type Single Family Residence
Listing Status Sold
Purchase Type For Sale
Square Footage 1,193 sqft
Price per Sqft $379
MLS Listing ID 40601900
Sold Date 07/26/24
Style 1.5 Storey
Bedrooms 3
Full Baths 1
Half Baths 1
Abv Grd Liv Area 1,193
Originating Board Oakville
Year Built 1883
Annual Tax Amount $2,370
Property Description
Nestled In The Popular SOHO District, This Charming 1.5-Story Home Is In A Prime Location With Walking Distance Access To The Downtown Core, Transit Routes, And A Short Drive To St. Joseph's Hospital And Major Amenities. The Property Features A Sprawling Backyard Oasis With A Newly Constructed Deck Offering A Picturesque View Of The Expansive Yard. Inside, The Main Floor Boasts Impressive 9-Foot Ceilings, A Fully Renovated Bright Kitchen With Modern Finishes (2021), A Spacious Dining Area, And An Inviting Living Room Perfect For Entertaining Family And Friends. The Main Floor Also Includes A Versatile Family/Hobby Room With Direct Backyard Access, Ideal As A Home Office, Playroom, Or Studio. Additionally, You'll Find A Tastefully Renovated Main Bathroom And An Updated Ensuite/Laundry Room Adjoining The Primary Bedroom. Upstairs, There Are Two Large Additional Bedrooms Completing The Space. The Home Includes An AC Unit (2021), Most Windows Replaced (2021), A New Staircase (2021), And Roof Shingles (2017). Additional Features Include A Water Purification System Throughout The House And Updated Electrical (2021). NOTE: The Lot Has A Depth Of 197 Feet. Get In Before It's Too Late!
Location
Province ON
County Middlesex
Area East
Zoning R2-2
Direction Adelaide St N/Hamilton Rd
Rooms
Basement Partial, Partially Finished
Kitchen 1
Interior
Interior Features Other
Heating Forced Air, Natural Gas
Cooling Central Air
Fireplace No
Laundry Main Level
Exterior
Roof Type Asphalt Shing
Handicap Access None
Porch Patio
Lot Frontage 41.0
Lot Depth 197.0
Garage No
Building
Lot Description Urban, Rectangular, City Lot, Hospital, Library, Major Highway, Park, Place of Worship, Playground Nearby, Public Transit, Schools, Shopping Nearby
Faces Adelaide St N/Hamilton Rd
Foundation Poured Concrete
Sewer Sewer (Municipal)
Water Municipal
Architectural Style 1.5 Storey
Structure Type Aluminum Siding
New Construction No
Others
Senior Community false
Tax ID 083160137
Ownership Freehold/None
Read Less
Want to know what your home might be worth? Contact us for a FREE valuation!

Our team is ready to help you sell your home for the highest possible price ASAP
GET MORE INFORMATION





