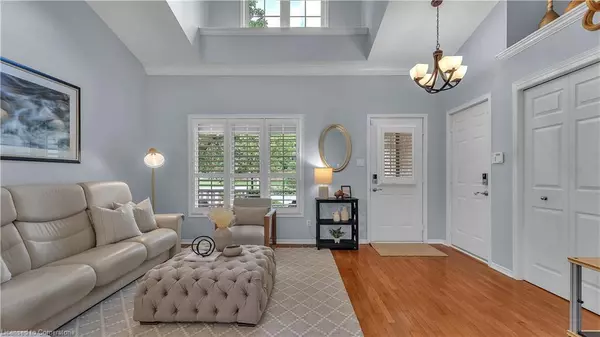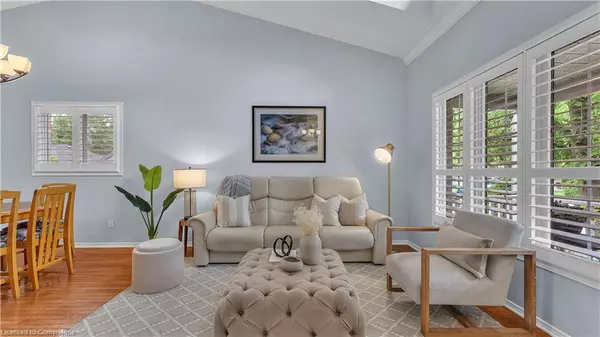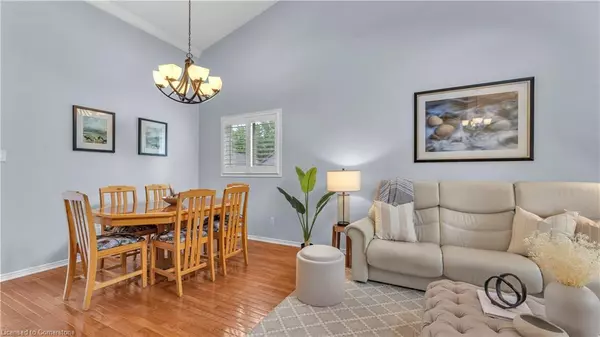$680,000
$699,900
2.8%For more information regarding the value of a property, please contact us for a free consultation.
1499 Byron Baseline Road #37 London, ON N6K 4T4
3 Beds
3 Baths
1,738 SqFt
Key Details
Sold Price $680,000
Property Type Single Family Home
Sub Type Single Family Residence
Listing Status Sold
Purchase Type For Sale
Square Footage 1,738 sqft
Price per Sqft $391
MLS Listing ID 40593440
Sold Date 07/27/24
Style Split Level
Bedrooms 3
Full Baths 2
Half Baths 1
HOA Fees $346/mo
HOA Y/N Yes
Abv Grd Liv Area 1,873
Originating Board Waterloo Region
Year Built 1999
Annual Tax Amount $4,091
Property Description
Sought after beautiful Byron Lane! Well maintained 1,738 square foot 3 bedroom, 3 bath single family detached condominium. Low condo fees include exterior maintenance (foundation, roof, siding, eaves) ground maintenance, landscaping & snow removal! Heated double garage with EV charger. Steps to Warbler Woods walking trails and 5 minutes to Springbank Park and Boler ski hill. Carpet-free with LED lighting throughout. High-efficiency furnace & air conditioner, water softener & water heater - all replaced by current owners. Welcoming open concept living and dining area with 15-foot vaulted ceiling, crown mouldings and large south facing dormer. Kitchen features moveable granite island, dinette and 4 newer appliances, including GE Café range with double ovens! Sliding doors to new decks (2020). Family room with gas fireplace and walk-out to yard featuring mature trees for privacy. Spacious primary suite with updated ensuite and walk-in closet. Basement with workshop and loads of storage space. Laundry boasts LG washer & dryer. This meticulously maintained and updated home is a must see! Visit https://byronvillage.ca/ for area highlights.
Location
Province ON
County Middlesex
Area South
Zoning R6-2
Direction Complex entrance on north side of Byron Baseline, between Timber and Grandview
Rooms
Basement Full, Partially Finished, Sump Pump
Kitchen 1
Interior
Interior Features Central Vacuum
Heating Forced Air, Natural Gas
Cooling Central Air
Fireplaces Number 1
Fireplaces Type Family Room, Heatilator, Gas
Fireplace Yes
Window Features Window Coverings
Appliance Water Heater Owned, Water Purifier, Water Softener, Dishwasher, Dryer, Microwave, Refrigerator, Stove, Washer
Laundry In Basement, Lower Level
Exterior
Exterior Feature Lawn Sprinkler System
Parking Features Attached Garage, Asphalt, Heated, Inside Entry
Garage Spaces 2.0
Utilities Available Fibre Optics
Roof Type Asphalt Shing
Porch Deck, Porch
Garage Yes
Building
Lot Description Urban, Hospital, Park, Public Transit, Skiing, Trails
Faces Complex entrance on north side of Byron Baseline, between Timber and Grandview
Foundation Poured Concrete
Sewer Sewer (Municipal)
Water Municipal
Architectural Style Split Level
Structure Type Vinyl Siding
New Construction No
Others
HOA Fee Include Insurance,Building Maintenance,Common Elements,Maintenance Grounds,Parking,Roof,Snow Removal
Senior Community false
Tax ID 086960024
Ownership Condominium
Read Less
Want to know what your home might be worth? Contact us for a FREE valuation!

Our team is ready to help you sell your home for the highest possible price ASAP
GET MORE INFORMATION





