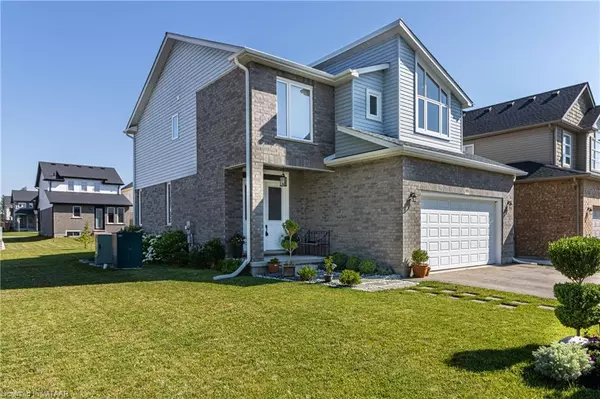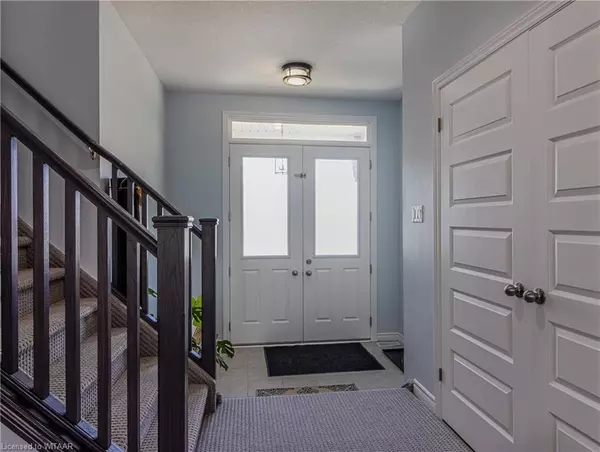$740,000
$750,000
1.3%For more information regarding the value of a property, please contact us for a free consultation.
1689 Aukett Drive London, ON N5X 0N2
3 Beds
3 Baths
2,272 SqFt
Key Details
Sold Price $740,000
Property Type Single Family Home
Sub Type Single Family Residence
Listing Status Sold
Purchase Type For Sale
Square Footage 2,272 sqft
Price per Sqft $325
MLS Listing ID 40610998
Sold Date 07/30/24
Style Two Story
Bedrooms 3
Full Baths 2
Half Baths 1
Abv Grd Liv Area 2,272
Originating Board Woodstock-Ingersoll Tillsonburg
Year Built 2019
Annual Tax Amount $5,710
Property Description
**SOLD PENDING DEPOSIT** Welcome to 1689 Aukett Drive Located in a well-established neighbourhood this 5 Year old 2 storey home features 2272 SQ FT of living space. The Oversize front doors welcome you into a sunken front entry from the street and then opens into the dining & great room with North facing windows, each are open to the centrally located kitchen with a great island for food prep. SS appliances make this a kitchen you want to be in. The open concept layout and 9ft ceilings make this an ideal spot to entertain. With 2 doors for access to the yard makes BBQ and outdoor enjoyment easy. The main floor guest bath tucked in near the interior entry from the garage completes this level of the home. Upstairs from the bright foyer is a 2nd floor laundry centrally located; a large Master retreat at the back of the home, large windows, Walk-In Closet & a private Master bath with double sink vanity, freestanding tub & a separate shower. Bedrooms 2 & 3 are equally good in size share the other 2nd floor bath. The 2nd level also features a second living space making for a great spot to relax with friends and family. The large windows at the front of the home flood this space with light. Downstairs is an unfinished basement with some framing and drywall complete this space is ready for you to finish and make it suit the needs of your family. Backyard is full of potential as well. Large laneway and double car garage make parking for up to 6 not a problem. Cedarhollow is close to schools, shopping and all amenities.
Location
Province ON
County Middlesex
Area North
Zoning R1-13
Direction From Fanshaw Park Road, Turn Onto Cedarhollow Boulevard, Then onto Guiness Follow Until you get to Auket Drive.
Rooms
Other Rooms None
Basement Development Potential, Full, Unfinished, Sump Pump
Kitchen 1
Interior
Heating Forced Air, Natural Gas
Cooling Central Air
Fireplace No
Window Features Window Coverings
Appliance Dryer, Range Hood, Refrigerator, Stove, Washer
Laundry In-Suite, Upper Level
Exterior
Parking Features Attached Garage
Garage Spaces 2.0
Roof Type Shingle
Lot Frontage 39.83
Lot Depth 124.99
Garage Yes
Building
Lot Description Urban, Rectangular, Airport, Park, Playground Nearby, Quiet Area, Schools, Shopping Nearby
Faces From Fanshaw Park Road, Turn Onto Cedarhollow Boulevard, Then onto Guiness Follow Until you get to Auket Drive.
Foundation Poured Concrete
Sewer Sewer (Municipal)
Water Municipal-Metered
Architectural Style Two Story
Structure Type Shingle Siding
New Construction No
Others
Senior Community false
Tax ID 081461119
Ownership Freehold/None
Read Less
Want to know what your home might be worth? Contact us for a FREE valuation!

Our team is ready to help you sell your home for the highest possible price ASAP
GET MORE INFORMATION





