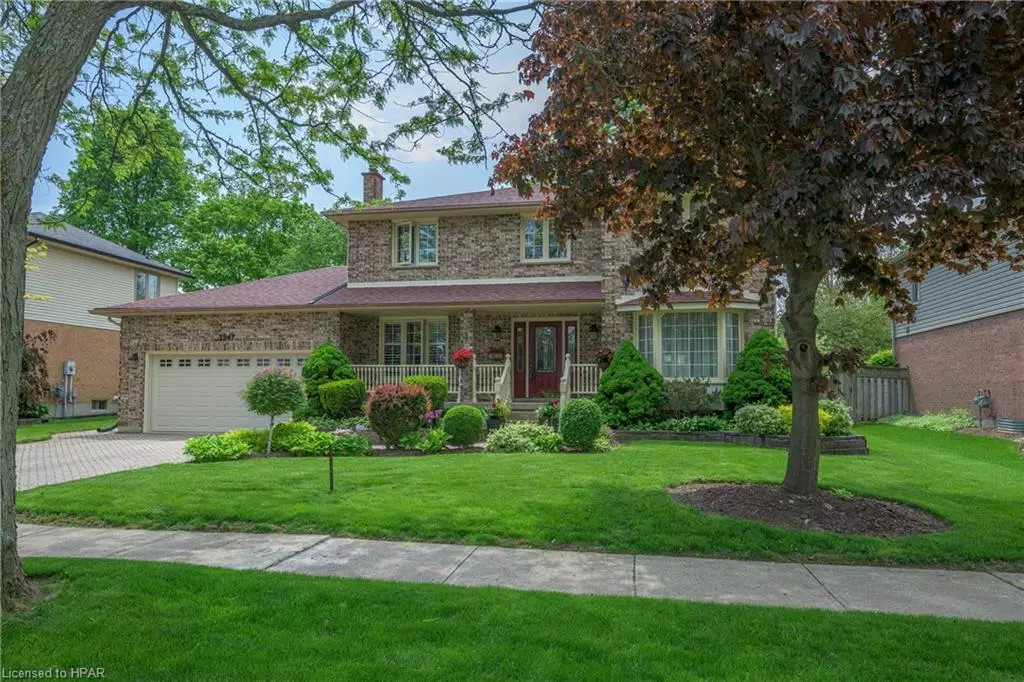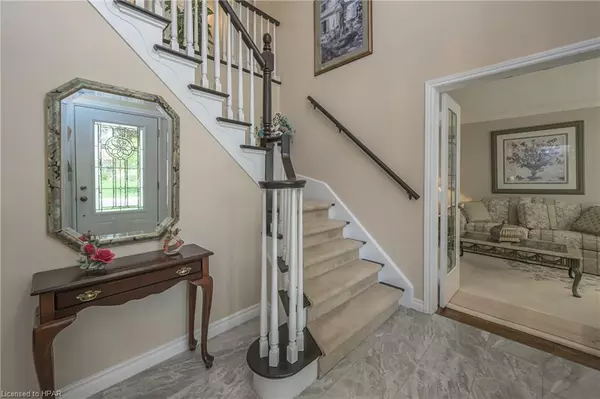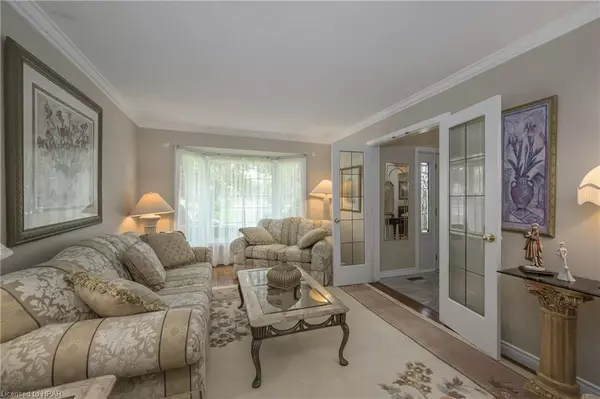$915,000
$934,900
2.1%For more information regarding the value of a property, please contact us for a free consultation.
3947 Stacey Crescent London, ON N6P 1E8
3 Beds
3 Baths
2,193 SqFt
Key Details
Sold Price $915,000
Property Type Single Family Home
Sub Type Single Family Residence
Listing Status Sold
Purchase Type For Sale
Square Footage 2,193 sqft
Price per Sqft $417
MLS Listing ID 40620341
Sold Date 07/29/24
Style Two Story
Bedrooms 3
Full Baths 2
Half Baths 1
Abv Grd Liv Area 2,193
Originating Board Huron Perth
Year Built 1987
Annual Tax Amount $5,946
Property Description
Welcome to your dream home in this highly desired Lambeth neighborhood. 4 seasons sun room, family room/den, living room, and dining room perfect for entertaining or cozy family gatherings. With 3 bedrooms and 2.5 baths, there's plenty of space for everyone to unwind. Park with ease in the oversized double attached garage measuring approximately 19-5 x 25-11, complete with convenient access to the backyard and inside entry. Enjoy the luxurious feel of ceramic and hardwood flooring throughout the main floor. Step outside onto the new large deck, installed just 2 years ago, and take in the tranquil views of your large private landscaped yard with a charming pond. The basement is primed for your personal touch, with blown-in foam insulation and roughed in bathroom, offering even more potential for customization. Don't miss out on the opportunity to make this your forever home.
Location
Province ON
County Middlesex
Area South
Zoning R1-8
Direction Right on Malpass from Kilbourne, Left on Stacey.
Rooms
Other Rooms Shed(s)
Basement Development Potential, Full, Unfinished
Kitchen 1
Interior
Interior Features Other
Heating Forced Air, Natural Gas
Cooling Central Air
Fireplaces Number 1
Fireplaces Type Gas
Fireplace Yes
Appliance Dishwasher, Dryer, Refrigerator, Stove, Washer
Laundry Laundry Room, Main Level
Exterior
Exterior Feature Landscaped
Parking Features Attached Garage
Garage Spaces 2.0
Fence Full
Waterfront Description Pond
Roof Type Shingle
Porch Deck, Porch
Lot Frontage 69.88
Lot Depth 167.65
Garage Yes
Building
Lot Description Urban, Major Highway, Shopping Nearby
Faces Right on Malpass from Kilbourne, Left on Stacey.
Foundation Poured Concrete
Sewer Sewer (Municipal)
Water Municipal
Architectural Style Two Story
Structure Type Vinyl Siding
New Construction No
Others
Senior Community false
Tax ID 082240057
Ownership Freehold/None
Read Less
Want to know what your home might be worth? Contact us for a FREE valuation!

Our team is ready to help you sell your home for the highest possible price ASAP
GET MORE INFORMATION





