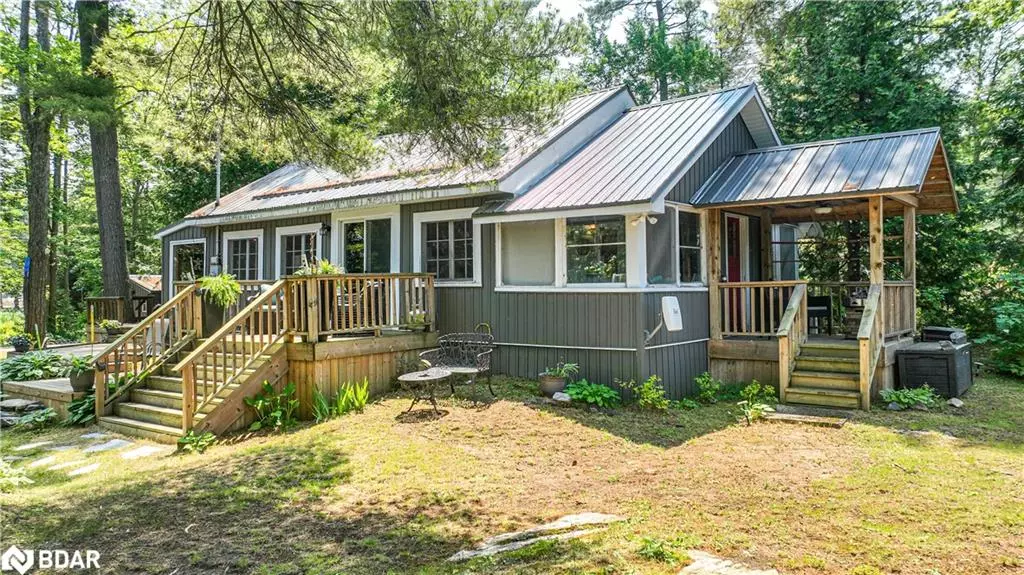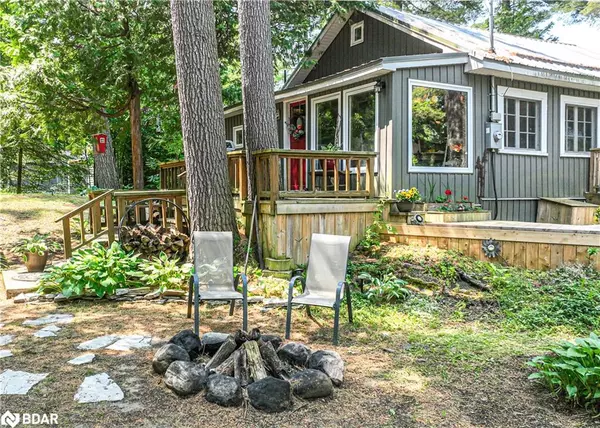$710,000
$777,000
8.6%For more information regarding the value of a property, please contact us for a free consultation.
3294 Hendi Lane Washago, ON L0K 2B0
3 Beds
1 Bath
989 SqFt
Key Details
Sold Price $710,000
Property Type Single Family Home
Sub Type Single Family Residence
Listing Status Sold
Purchase Type For Sale
Square Footage 989 sqft
Price per Sqft $717
MLS Listing ID 40609399
Sold Date 07/30/24
Style Bungalow
Bedrooms 3
Full Baths 1
Abv Grd Liv Area 989
Originating Board Barrie
Year Built 1935
Annual Tax Amount $2,125
Lot Size 0.510 Acres
Acres 0.51
Property Description
Wow! Such a heavenly place on earth, you won't want to leave. Adorable 3 season cottage is located at the very end of a private road, provides the privacy that is so desirable for the cottage life. Historically referred to as one of the prettiest points on the river, with a special deck, specifically called Sunset Point. (current Owner jokes that is to be enjoyed "by invitation only"). The panoramic, 225 degree view of the Green River is amazing, from inside the cottage and also several seating areas throughout the property to enjoy. Only 2 owners since built in 1935. Green River flows to the Black River, providing approximately 20-25 kms of boating. Picturesque, scenic rivers, ideal for pontoon boats, kayaks, canoes and paddle boards. Great fishing right off the docks. With no immediate neighbours and a lovely sandy beach area, the property is ideal for the little ones to enjoy and be safe. Many updates in recent years, including vinyl siding (cottage and shed), some new windows and patio door, metal capping on all windows, metal roof (cottage and shed), bathroom vanity with matching cabinet and shower, hot water tank, some flooring, vaulted ceiling in main area, most walls covered with rough cut lumber, to create the modern, yet rustic cottagey interior, propane fireplace, air conditioner, 2 decks attached to cottage (one is covered) and 3 decks/docks on river, and 3 convenient storage units attached at back of cottage. Great location within an easy, short walk to restaurants, convenience store, church, grocery store with attached cafe and bakery, ice cream shop, pharmacy, hair salon and LCBO. A few minutes off Highway 11N, easy access, on and off. Be sure to ask your Agent to provide you with in the information that is posted in the document section. Quick Close is preferred.
Location
Province ON
County Simcoe County
Area Severn
Zoning Residential
Direction Washago to Muskoka St., to Hepinstall Landing to the North end, to Hendi Lane, to end of Lane
Rooms
Other Rooms Shed(s), Storage
Basement None
Kitchen 1
Interior
Interior Features Ceiling Fan(s)
Heating Fireplace-Propane
Cooling Ductless, Wall Unit(s)
Fireplaces Number 1
Fireplaces Type Free Standing, Propane
Fireplace Yes
Window Features Window Coverings
Appliance Water Heater Owned, Hot Water Tank Owned, Microwave, Refrigerator, Satellite Dish, Stove
Laundry None
Exterior
Exterior Feature Fishing, Privacy, Seasonal Living
Parking Features Gravel
Utilities Available Cable Available, Cell Service, Electricity Connected, Garbage/Sanitary Collection, High Speed Internet Avail, Recycling Pickup, Propane
Waterfront Description River,Direct Waterfront,West,River Access,River Front,Access to Water,Lake Privileges,River/Stream
View Y/N true
View Panoramic, River, Trees/Woods, Water
Roof Type Metal
Porch Deck
Lot Frontage 181.53
Garage No
Building
Lot Description Rural, Irregular Lot, Ample Parking, Cul-De-Sac, City Lot, Near Golf Course, Highway Access, Hospital, Library, Major Highway, Marina, Park, Place of Worship, Playground Nearby, Quiet Area, Rec./Community Centre, School Bus Route, Schools, Shopping Nearby, Skiing, Trails
Faces Washago to Muskoka St., to Hepinstall Landing to the North end, to Hendi Lane, to end of Lane
Foundation Concrete Block, Pillar/Post/Pier, Wood
Sewer Septic Tank
Water Lake/River
Architectural Style Bungalow
Structure Type Vinyl Siding,Wood Siding
New Construction No
Schools
Elementary Schools Severn Shores, Notre Dame
High Schools Orillia Secondary School, Patrick Fogarty
Others
Senior Community false
Tax ID 587010085
Ownership Freehold/None
Read Less
Want to know what your home might be worth? Contact us for a FREE valuation!

Our team is ready to help you sell your home for the highest possible price ASAP
GET MORE INFORMATION





