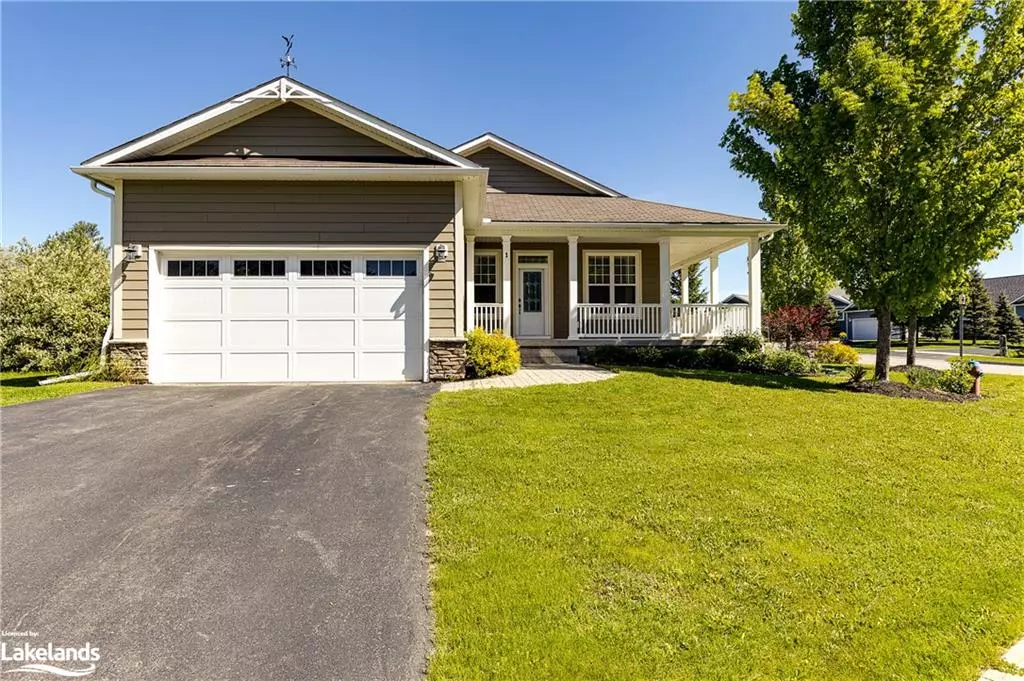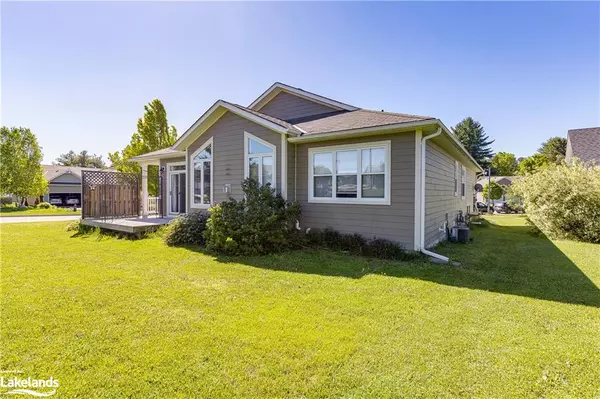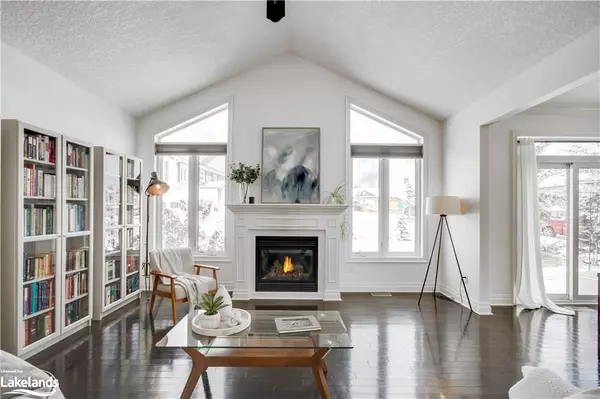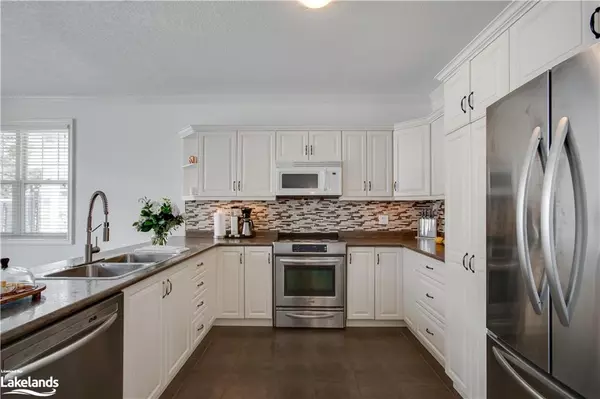$809,500
$819,000
1.2%For more information regarding the value of a property, please contact us for a free consultation.
1 Argyll Court Bracebridge, ON P1L 0A8
3 Beds
3 Baths
1,437 SqFt
Key Details
Sold Price $809,500
Property Type Single Family Home
Sub Type Single Family Residence
Listing Status Sold
Purchase Type For Sale
Square Footage 1,437 sqft
Price per Sqft $563
MLS Listing ID 40565543
Sold Date 07/30/24
Style Bungalow
Bedrooms 3
Full Baths 3
Abv Grd Liv Area 1,437
Originating Board The Lakelands
Year Built 2011
Annual Tax Amount $4,592
Lot Size 8,799 Sqft
Acres 0.202
Property Description
This stunning turn-key 3 bedroom, 3 bathroom bungalow is a truly amazing offering at great value. Featuring newer construction (2011), all the conveniences of main floor living and located in one of the most desirable neighbourhoods in Bracebridge. The open concept kitchen/living space is beautifully designed with hardwood floors, high ceilings, oversized windows that allow natural light to flood into the space and a cozy gas fireplace as a focal point to name a few. The main level also features a spacious primary bedroom with ensuite, 2 additional bedrooms, main floor laundry with storage, and interior access to the double garage. Add equity in no time to this already fabulous home by customizing the partially finished basement (bathroom already completed) into whatever you choose: an oversized rec-room, man-cave, gym, studio, or additional guest bedrooms. Step outside and enjoy the sights of the landscaped gardens, enjoy your favourite beverage on the covered wrap-around porch, or catch some sun on the back deck. A short walking distance to Muskoka River, Annie Williams Park and schools. This property truly is conveniently located to all Bracebridge amenities (downtown, Bracebridge Falls, big box stores, Sportsplex, parks). It's finally your chance to be a part of this extremely sought after neighbourhood as properties don't come up for sale often. Book your showing today!
Location
Province ON
County Muskoka
Area Bracebridge
Zoning R1
Direction Wellington St also known as 118, Turn onto Santa's Village Rd, Right to Gainsborough, Go over the bridge and turn left onto Argyll. It is the first house on your right (corner)
Rooms
Basement Development Potential, Full, Partially Finished, Sump Pump
Kitchen 1
Interior
Interior Features High Speed Internet, Air Exchanger, Auto Garage Door Remote(s), Ceiling Fan(s), Water Meter, Work Bench, Other
Heating Fireplace-Propane, Forced Air
Cooling Central Air
Fireplaces Type Living Room, Propane
Fireplace Yes
Window Features Window Coverings
Appliance Instant Hot Water, Water Heater Owned, Dryer, Refrigerator, Stove, Washer
Laundry Laundry Room, Main Level
Exterior
Exterior Feature Awning(s), Landscaped, Lighting, Recreational Area, Year Round Living
Parking Features Attached Garage, Garage Door Opener, Asphalt
Garage Spaces 2.0
Utilities Available Cable Connected, Cell Service, Electricity Connected, Fibre Optics, Garbage/Sanitary Collection, Natural Gas Connected, Recycling Pickup, Street Lights, Phone Connected
Waterfront Description River/Stream
Roof Type Asphalt Shing
Porch Deck, Porch
Lot Frontage 91.4
Lot Depth 150.0
Garage Yes
Building
Lot Description Urban, Irregular Lot, Ample Parking, Business Centre, Corner Lot, City Lot, Hospital, Landscaped, Library, Park, Place of Worship, Playground Nearby, Quiet Area, Ravine, Schools, Shopping Nearby, Other
Faces Wellington St also known as 118, Turn onto Santa's Village Rd, Right to Gainsborough, Go over the bridge and turn left onto Argyll. It is the first house on your right (corner)
Foundation Concrete Perimeter
Sewer Sewer (Municipal)
Water Municipal, Municipal-Metered
Architectural Style Bungalow
Structure Type Concrete,Hardboard,Shingle Siding,Wood Siding
New Construction Yes
Others
Senior Community false
Tax ID 481700397
Ownership Freehold/None
Read Less
Want to know what your home might be worth? Contact us for a FREE valuation!

Our team is ready to help you sell your home for the highest possible price ASAP
GET MORE INFORMATION





