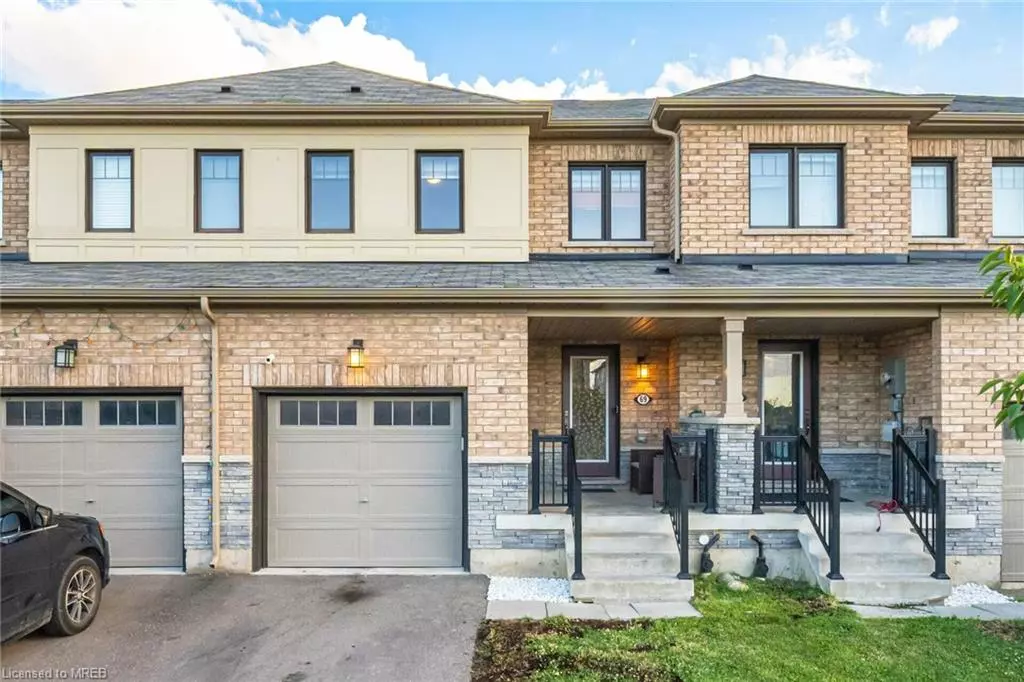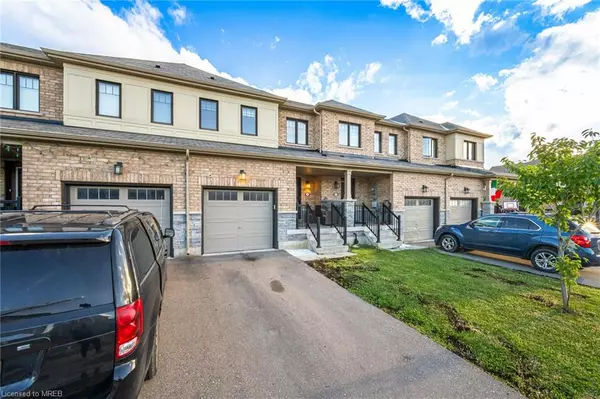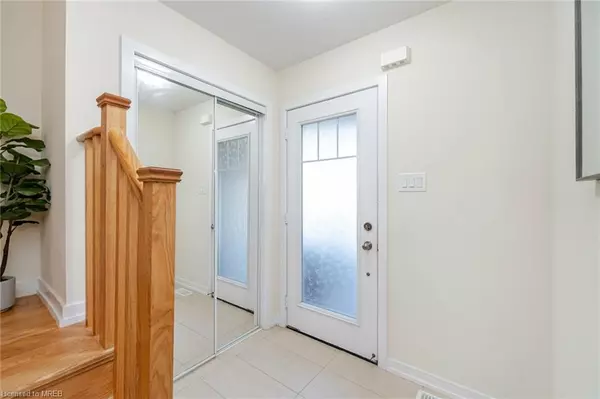$685,000
$699,900
2.1%For more information regarding the value of a property, please contact us for a free consultation.
69 Bedrock Drive Drive Stoney Creek, ON L8J 1X5
3 Beds
3 Baths
1,348 SqFt
Key Details
Sold Price $685,000
Property Type Townhouse
Sub Type Row/Townhouse
Listing Status Sold
Purchase Type For Sale
Square Footage 1,348 sqft
Price per Sqft $508
MLS Listing ID 40625416
Sold Date 08/06/24
Style Two Story
Bedrooms 3
Full Baths 2
Half Baths 1
Abv Grd Liv Area 1,348
Originating Board Mississauga
Year Built 2018
Annual Tax Amount $4,187
Property Description
Discover this pristine freehold townhome located in the desirable Stoney Creek neighbourhood. This immaculate unit offers an excellent layout that is sure to impress. The home features an open concept kitchen with a kitchen island, perfect for entertaining. Spacious bedrooms and a walk-in closet in the primary bedroom provide ample comfort. Key Features: • Prime location: Close to grocery stores, schools, shops, restaurants, bars, movie theatres, parks, community centres, and an off-leash dog park. • Modern design: Freshly painted interiors and a stylish tile accent wall. • Luxurious touches: Enjoy a luxury ensuite with a glass-enclosed shower. • Outdoor space: A decent-sized front porch offers additional relaxation space. • No road fees: Benefit from the perks of freehold ownership with no extra costs. Ready to move in and enjoy, this home is ideal for families or investors.
Location
Province ON
County Hamilton
Area 50 - Stoney Creek
Zoning RES
Direction centennial & green mountain
Rooms
Basement Full, Unfinished
Kitchen 1
Interior
Interior Features Auto Garage Door Remote(s), Ventilation System, Other
Heating Forced Air
Cooling Central Air
Fireplace No
Window Features Window Coverings
Appliance Water Heater, Dishwasher, Dryer, Range Hood, Refrigerator, Stove, Washer
Exterior
Parking Features Attached Garage, Garage Door Opener
Garage Spaces 1.0
Roof Type Asphalt Shing
Lot Frontage 20.06
Lot Depth 92.06
Garage Yes
Building
Lot Description Urban, Park, Playground Nearby, Public Transit, Quiet Area, School Bus Route, Schools
Faces centennial & green mountain
Sewer Sewer (Municipal)
Water Municipal
Architectural Style Two Story
Structure Type Stucco
New Construction No
Others
Senior Community false
Tax ID 170972312
Ownership Freehold/None
Read Less
Want to know what your home might be worth? Contact us for a FREE valuation!

Our team is ready to help you sell your home for the highest possible price ASAP
GET MORE INFORMATION





