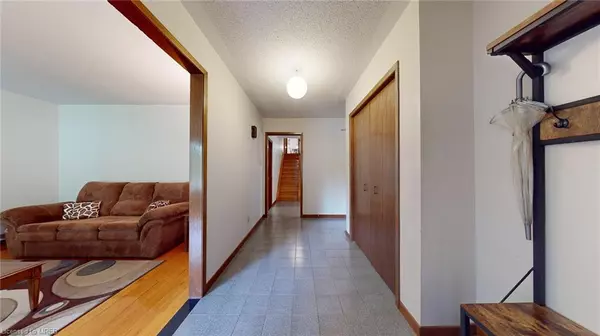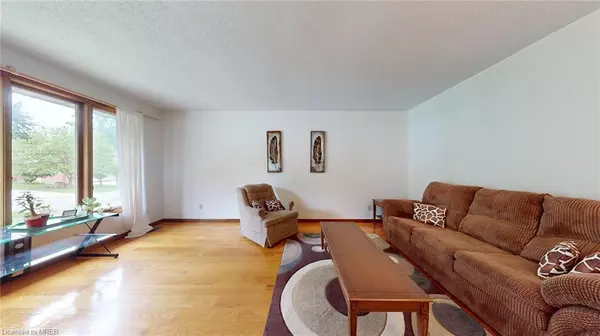$750,000
$799,900
6.2%For more information regarding the value of a property, please contact us for a free consultation.
23 Walmer Gardens London, ON N6G 4H4
7 Beds
3 Baths
2,100 SqFt
Key Details
Sold Price $750,000
Property Type Single Family Home
Sub Type Single Family Residence
Listing Status Sold
Purchase Type For Sale
Square Footage 2,100 sqft
Price per Sqft $357
MLS Listing ID 40626380
Sold Date 08/06/24
Style Split Level
Bedrooms 7
Full Baths 3
Abv Grd Liv Area 3,600
Originating Board Mississauga
Year Built 1984
Annual Tax Amount $5,335
Lot Size 5,880 Sqft
Acres 0.135
Property Description
Much bigger inside than it looks (5 level backsplit). Home is all brick, concrete drive, wood fence all around, large concrete patio. Walk to University of Western, Althouse, Public schools, Banting High. On Main Floor There are 6 Bedrooms, 2 Full Washrooms, Living room, Family room, Large Eat in Kitchen with dinning area and stainless steel appliances. Basement is fully finished with a Family room, Bedroom, full washroom and Kitchen with large windows. Bonus Indoor Sauna and Indoor Hot tub room in basement (double insulated). All cedar with hot water pump. Hardwood Floor throughout all 5 levels, including stairs. No carpet. Ideal for pet owners and those with allergies. All vents exhaust to outside. Electronic Air Filter. Perfect for large families and also great for extra income property. Hurry! Won't Last Long!!
Location
Province ON
County Middlesex
Area North
Zoning R1-4
Direction Castlegrove at Stoplight - South to Walmer - Left at Walmer
Rooms
Other Rooms Sauna
Basement Separate Entrance, Full, Finished
Kitchen 2
Interior
Interior Features Central Vacuum, In-law Capability, Sauna, Upgraded Insulation, Water Meter
Heating Forced Air, Natural Gas
Cooling Central Air
Fireplace No
Window Features Window Coverings
Appliance Water Heater, Dishwasher, Dryer, Freezer, Gas Oven/Range, Gas Stove, Range Hood, Refrigerator, Stove, Washer
Laundry In Basement, Laundry Room
Exterior
Exterior Feature Year Round Living
Parking Features Attached Garage, Concrete
Garage Spaces 2.0
Fence Full
Utilities Available At Lot Line-Gas, At Lot Line-Hydro, Cable Connected, Electricity Connected, Garbage/Sanitary Collection, Internet Other, Natural Gas Connected, Recycling Pickup, Street Lights, Phone Connected
Roof Type Asphalt Shing
Porch Patio
Lot Frontage 51.13
Lot Depth 103.4
Garage Yes
Building
Lot Description Urban, Irregular Lot, Hospital, Park, Place of Worship, Public Transit, Quiet Area, School Bus Route, Schools, Shopping Nearby
Faces Castlegrove at Stoplight - South to Walmer - Left at Walmer
Foundation Concrete Perimeter
Sewer Sewer (Municipal)
Water Municipal
Architectural Style Split Level
New Construction No
Schools
Elementary Schools University Heights, Orchard Park
High Schools Banting
Others
Senior Community false
Tax ID 080730497
Ownership Freehold/None
Read Less
Want to know what your home might be worth? Contact us for a FREE valuation!

Our team is ready to help you sell your home for the highest possible price ASAP
GET MORE INFORMATION





