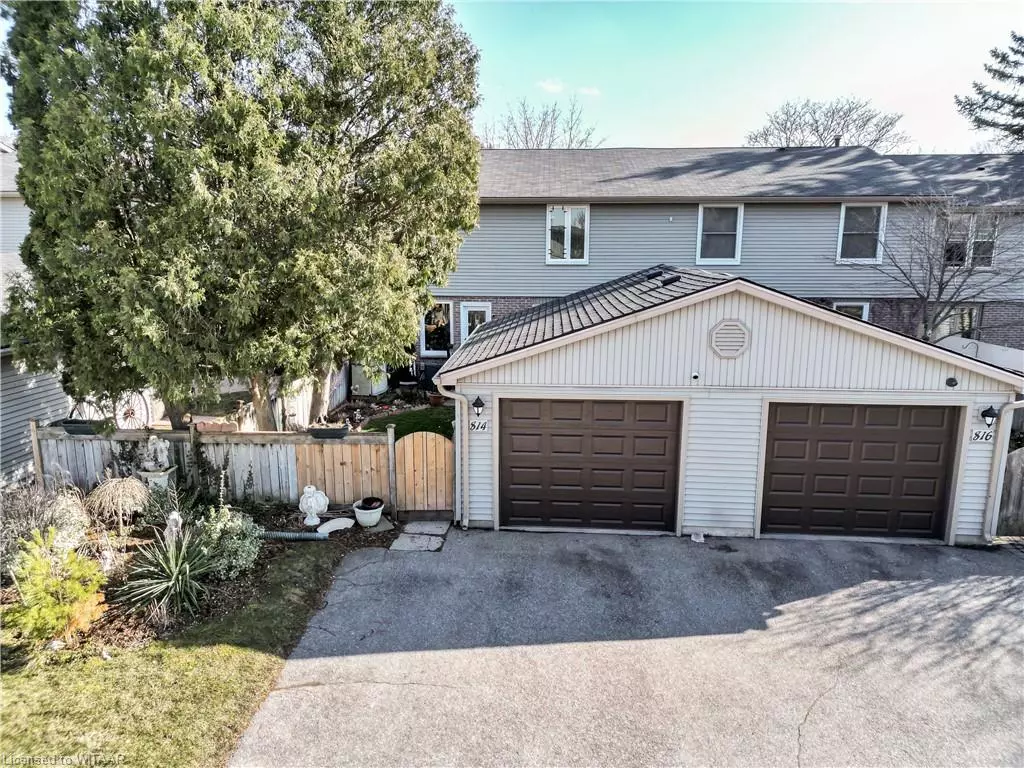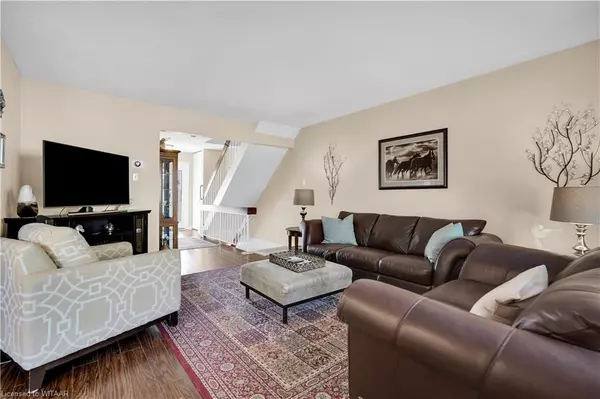$440,000
$449,900
2.2%For more information regarding the value of a property, please contact us for a free consultation.
814 Berkshire Drive London, ON N6J 3W2
3 Beds
3 Baths
1,978 SqFt
Key Details
Sold Price $440,000
Property Type Townhouse
Sub Type Row/Townhouse
Listing Status Sold
Purchase Type For Sale
Square Footage 1,978 sqft
Price per Sqft $222
MLS Listing ID 40619926
Sold Date 08/09/24
Style Two Story
Bedrooms 3
Full Baths 2
Half Baths 1
HOA Fees $417/mo
HOA Y/N Yes
Abv Grd Liv Area 1,978
Originating Board Woodstock-Ingersoll Tillsonburg
Year Built 1974
Annual Tax Amount $2,571
Property Description
Welcome to your new home! The freedom of spacious living with generously sized principal rooms perfect for entertaining or relaxing, Main floor offers large entry way with closet, formal dining room, living room boasts garden doors to backyard space, enjoy culinary delights in your upgraded eat- in kitchen, complete with modern appliances and ample storage, upgraded main floor powder room, the second foor offers 3 Bedrooms including a lavish master bedroom with features what could be a dream walk- in closet, or nursery in addition to the 3 piece en- suite, upgraded 4 piece bath, new flooring in 2 of the bedrooms and freshly painted, Customize your space with an unfinished basement featuring high ceilings, offering endless possibilities for expansion or storage. Step outside to your own private sanctuary, complete with a beautifully landscaped yard for outdoor enjoyment and relaxation. This unit also offers a single private garage with parking for two more cars in the driveway, plus additional visitor parking and park just steps from the back door. Furnace(2017),Central Air(2017), Tankless waterheater(2018),Reverse Osmosis in kitchen (2021), Hepa Filter(2019), Windows and Doors (2018) Don't miss your opportunity to own this home.
Location
Province ON
County Middlesex
Area South
Zoning R5-3
Direction Heading South on Wonderland from Springbank Dr, turn left onto Berkshire Dr, property on left hand side.
Rooms
Basement Full, Unfinished
Kitchen 1
Interior
Interior Features High Speed Internet, Water Treatment
Heating Forced Air, Natural Gas
Cooling Central Air
Fireplace No
Appliance Water Heater Owned, Water Softener, Dishwasher, Dryer, Gas Oven/Range, Refrigerator, Washer
Laundry In Basement
Exterior
Exterior Feature Landscaped
Parking Features Detached Garage, Asphalt
Garage Spaces 1.0
Fence Full
Utilities Available Cable Connected, Cell Service, Electricity Connected, Garbage/Sanitary Collection, Natural Gas Connected, Recycling Pickup, Phone Connected
Roof Type Asphalt Shing
Porch Patio
Garage Yes
Building
Lot Description Urban, Landscaped, Library, Public Transit, Schools, Shopping Nearby, Trails
Faces Heading South on Wonderland from Springbank Dr, turn left onto Berkshire Dr, property on left hand side.
Foundation Poured Concrete
Sewer Sewer (Municipal)
Water Municipal-Metered
Architectural Style Two Story
New Construction No
Schools
Elementary Schools Woodland Heights Ps, St.Martin Es
High Schools Westiminster Ss/ Catholic Central High Ss
Others
HOA Fee Include Building Maintenance,Common Elements,Roof,Snow Removal,Water
Senior Community false
Tax ID 089080003
Ownership Condominium
Read Less
Want to know what your home might be worth? Contact us for a FREE valuation!

Our team is ready to help you sell your home for the highest possible price ASAP
GET MORE INFORMATION





