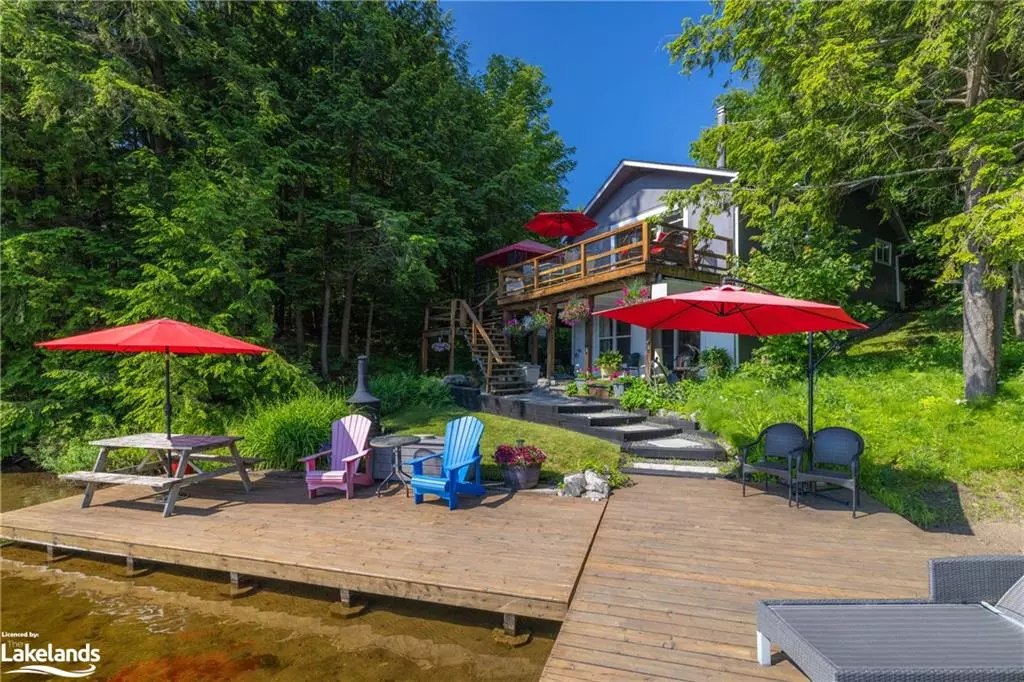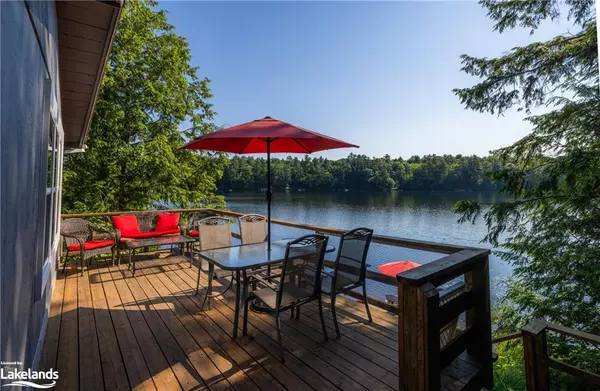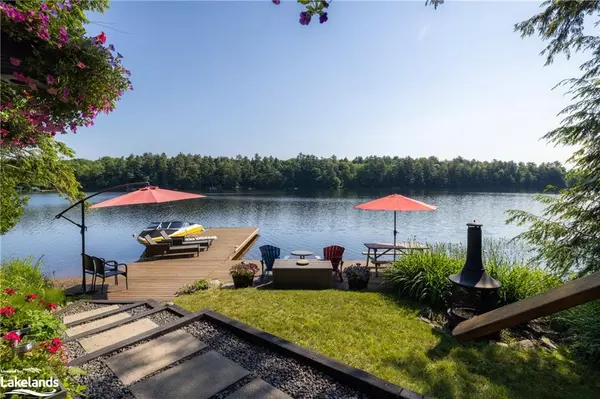$850,000
$949,000
10.4%For more information regarding the value of a property, please contact us for a free consultation.
1093 Kendon Road Mactier, ON P0C 1H0
4 Beds
2 Baths
579 SqFt
Key Details
Sold Price $850,000
Property Type Single Family Home
Sub Type Single Family Residence
Listing Status Sold
Purchase Type For Sale
Square Footage 579 sqft
Price per Sqft $1,468
MLS Listing ID 40606238
Sold Date 08/10/24
Style Cottage
Bedrooms 4
Full Baths 2
Abv Grd Liv Area 777
Originating Board The Lakelands
Year Built 1963
Annual Tax Amount $2,578
Lot Size 0.360 Acres
Acres 0.36
Property Description
Escape to peace and tranquillity at this charming three-bedroom + 1 bed, 1 bath guest cabin, three-season cottage on the serene shores of sought-after Bass Lake on a year-round road. This cozy retreat boasts a spacious layout with a kitchen and dining room, complemented by a welcoming living room featuring a propane fireplace for those cool evenings. The living room, the perfect place to gaze out at the lake, envelops you with a warm, comforting atmosphere that makes the cottage feel like home. Sliding doors lead seamlessly from the living room to a large deck offering breathtaking lake views, perfect for enjoying morning coffee or evening cocktails. The cottage features a convenient 4-piece bathroom and a walkout basement that could serve as a bedroom room or sitting room, with sliding doors to a patio and a landscaped yard. The southeast exposure ensures ample natural light throughout the day. With 110 feet of frontage on Bass Lake, you're just steps away from enjoying water activities and lounging on the dock under the sunshine. A separate guest cabin provides accommodations for weekend visitors with a private deck to enjoy lake views, a bedroom and a bathroom. Ample space in the detached garage provides storage for all your cottage essentials. Centrally located, this property provides easy access to nearby amenities, restaurants, and shopping, with the bustling towns of Port Carling and Bala just a short drive away. Don't miss out on this gem—it's the perfect place to create lasting Muskoka memories!
Location
Province ON
County Muskoka
Area Muskoka Lakes
Zoning WR1
Direction Muskoka Rd 169 to Halletts Road; Halletts Road to Kendon Road; Turn right on Kendon; follow to SOP
Rooms
Other Rooms Other
Basement Walk-Out Access, Partial, Finished
Kitchen 1
Interior
Interior Features Ceiling Fan(s)
Heating Baseboard, Fireplace-Propane
Cooling None
Fireplaces Number 1
Fireplaces Type Living Room, Propane
Fireplace Yes
Window Features Window Coverings
Appliance Water Heater Owned, Microwave, Refrigerator, Stove, Washer
Laundry In Kitchen
Exterior
Exterior Feature Landscaped
Parking Features Detached Garage
Garage Spaces 1.0
Utilities Available Cell Service, Electricity Connected, Garbage/Sanitary Collection, Recycling Pickup, Propane
Waterfront Description Lake,Direct Waterfront,East,South,Other,Lake/Pond
View Y/N true
View Lake, Trees/Woods, Water
Roof Type Asphalt Shing
Porch Deck
Lot Frontage 110.0
Garage Yes
Building
Lot Description Rural, Near Golf Course, Highway Access, Landscaped, Marina, Shopping Nearby
Faces Muskoka Rd 169 to Halletts Road; Halletts Road to Kendon Road; Turn right on Kendon; follow to SOP
Foundation Concrete Perimeter
Sewer Septic Tank
Water Lake/River
Architectural Style Cottage
Structure Type Wood Siding
New Construction No
Others
Senior Community false
Tax ID 481460183
Ownership Freehold/None
Read Less
Want to know what your home might be worth? Contact us for a FREE valuation!

Our team is ready to help you sell your home for the highest possible price ASAP
GET MORE INFORMATION





