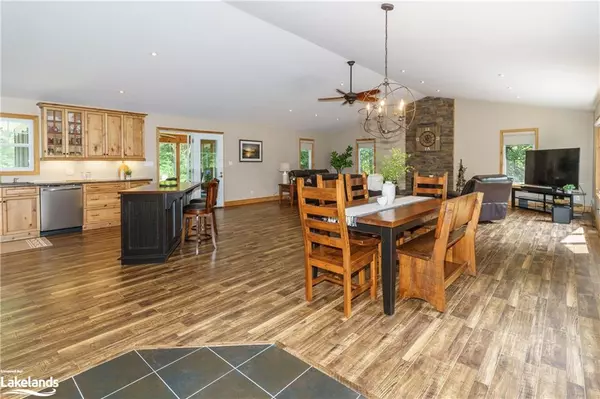$790,000
$799,900
1.2%For more information regarding the value of a property, please contact us for a free consultation.
1748 Bonnie Lake Road Bracebridge, ON P0B 1L0
3 Beds
1 Bath
1,662 SqFt
Key Details
Sold Price $790,000
Property Type Single Family Home
Sub Type Single Family Residence
Listing Status Sold
Purchase Type For Sale
Square Footage 1,662 sqft
Price per Sqft $475
MLS Listing ID 40625771
Sold Date 08/10/24
Style Sidesplit
Bedrooms 3
Full Baths 1
Abv Grd Liv Area 2,157
Originating Board The Lakelands
Year Built 2016
Annual Tax Amount $4,315
Lot Size 8.630 Acres
Acres 8.63
Property Description
Excellent country home conveniently located between Bracebridge & Huntsville & only minutes from Port Sydney on a 8.6 acre lot with fiber internet! Offering a gorgeous level yard with a park-like setting, ample parking, great privacy & mature trees. Built in 2016 this wonderful home features a side split design with 2,157 sq ft of finished living space including a bright & open concept living space offering a sprawling kitchen/living/dining area with vaulted ceilings, pot lighting, propane fireplace + a walkout to a gorgeous screened in Muskoka Room lined with v-joint pine overlooking the private back yard & forest. Upper level offers a large 4pc bath w/soaker tub & custom tile shower, 2 bedrooms including a huge primary w/double closets. Lower level has a finished rec room, air tight woodstove, 3rd bedroom & a laundry room w/walkout. Detached 28'x 40' heated garage/workshop + 20' x 30' storage barn, forced air propane furnace, HRV, located close to trails, access to Fawn Lake & minutes from Beach/boat launch on Mary Lake. Truly a great package!
Location
Province ON
County Muskoka
Area Bracebridge
Zoning RU
Direction HWY 11 TO HWY 117 TO BONNIE LAKE ROAD TO #1748 ON RIGHT OR HWY 11 TO STEPHENSON RD 1 EAST TO BONNIE LAKE RD TO 1748 ON LEFT.
Rooms
Basement Walk-Out Access, Walk-Up Access, Partial, Finished
Kitchen 1
Interior
Heating Forced Air-Propane, Wood Stove
Cooling Window Unit(s)
Fireplace No
Window Features Window Coverings
Appliance Water Heater Owned, Built-in Microwave, Dishwasher, Dryer, Refrigerator, Stove, Washer
Laundry In Basement, Laundry Room
Exterior
Exterior Feature Privacy, Year Round Living
Parking Features Detached Garage, Gravel
Garage Spaces 4.0
Utilities Available Propane
View Y/N true
View Forest
Roof Type Asphalt Shing
Street Surface Paved
Porch Deck
Lot Frontage 300.0
Lot Depth 1257.0
Garage Yes
Building
Lot Description Rural, Rectangular, School Bus Route, Trails
Faces HWY 11 TO HWY 117 TO BONNIE LAKE ROAD TO #1748 ON RIGHT OR HWY 11 TO STEPHENSON RD 1 EAST TO BONNIE LAKE RD TO 1748 ON LEFT.
Foundation Concrete Block
Sewer Septic Tank
Water Drilled Well
Architectural Style Sidesplit
Structure Type Vinyl Siding
New Construction No
Others
Senior Community false
Tax ID 481200305
Ownership Freehold/None
Read Less
Want to know what your home might be worth? Contact us for a FREE valuation!

Our team is ready to help you sell your home for the highest possible price ASAP
GET MORE INFORMATION





