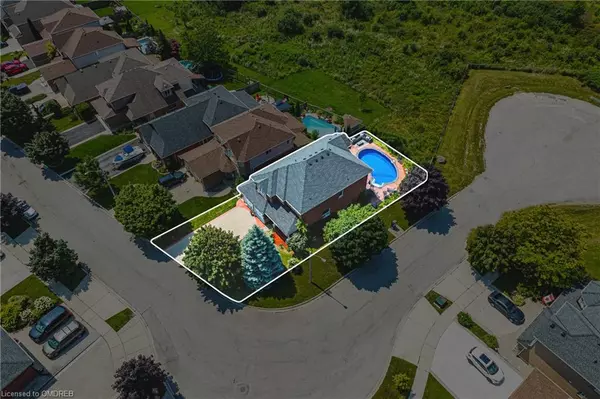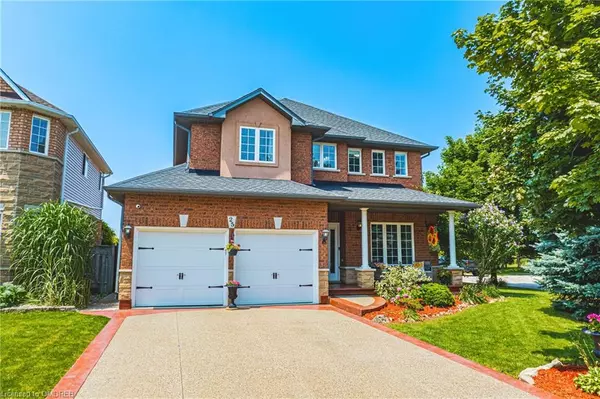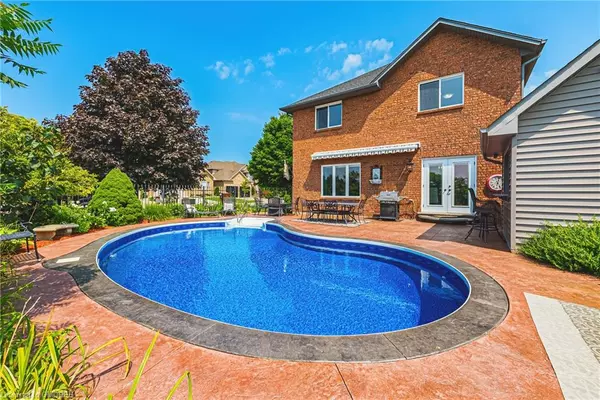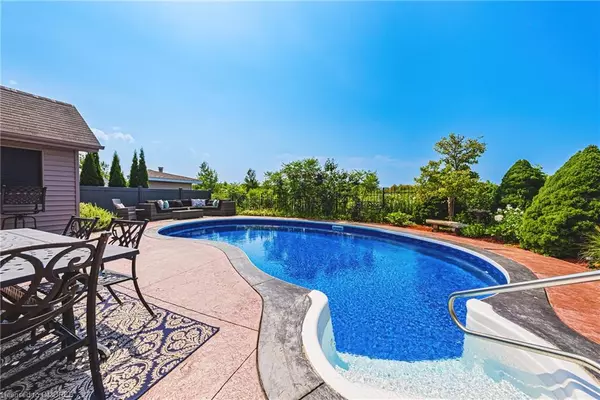$1,110,000
$1,179,999
5.9%For more information regarding the value of a property, please contact us for a free consultation.
25 Richdale Drive Stoney Creek, ON L8J 3X4
4 Beds
3 Baths
2,462 SqFt
Key Details
Sold Price $1,110,000
Property Type Single Family Home
Sub Type Single Family Residence
Listing Status Sold
Purchase Type For Sale
Square Footage 2,462 sqft
Price per Sqft $450
MLS Listing ID 40626136
Sold Date 08/13/24
Style Two Story
Bedrooms 4
Full Baths 2
Half Baths 1
Abv Grd Liv Area 2,462
Originating Board Oakville
Annual Tax Amount $6,555
Property Description
Peace and Quiet and SUNSETS FOR LIFE! Welcome home to gorgeous, unobstructed Southwest views and no rear neighbours. Come see this Original Owner All-Brick Custom Build, on a 63 ft. wide lot, looking back onto Conservation Lands, in a quiet court location, and absolutely loaded with extras. Featuring an Open Concept Main Floor with 9 ft. California Ceilings, 4 BR, including a huge Primary with Ensuite Bathroom and Walk-in Closet, 2+1 BTH (plus a Rough-in BTH in the High and Dry, unspoiled Basement), Double Garage with Inside Entry and 4-Car Driveway, new LED lighting and lots of fresh paint - it's more than 2,400 sq. ft. of Awesome. Stepping inside the Foyer, you're greeted with a LR/DR combination with Hardwood Floors, Kitchen with Granite Counters and a convenient Work Station, Family Room with Fireplace and Power Window Shade, and a view all the way through to your Backyard Retreat. Upstairs, there's the generous Primary BR with Double Door Entry, 3 additional large Bedrooms, all with new LED Lighting and Double Closets, and a 'Loftice' Flex Space for work or exercise. Back outside, every day is its own vibe as you enjoy your Heated Inground (3 ft./5 ft.) Saltwater Pool and Rear Patio with 16' x 13' Power Awning. The grounds are completed with Extensive Custom Stamped Concrete/Aggregate Driveway, Front Porch and Side Walkway, along with Auto Sprinkler System, Low Maintenance Landscaping and Front and Rear Custom Lighting. Lovingly maintained, and with the receipts to prove it, this home is ready for a new family to make their own.
Location
Province ON
County Hamilton
Area 50 - Stoney Creek
Zoning R3
Direction From either Highland Rd. W. or Rymal Rd E., take Second Rd. W. to Fairhaven. Turning onto Fairhaven, continue until Fairhaven becomes Richdale Dr.
Rooms
Other Rooms Shed(s)
Basement Full, Unfinished
Kitchen 1
Interior
Interior Features Central Vacuum, Auto Garage Door Remote(s), Rough-in Bath
Heating Forced Air, Natural Gas
Cooling Central Air
Fireplaces Number 1
Fireplaces Type Gas
Fireplace Yes
Appliance Bar Fridge, Instant Hot Water, Dishwasher, Dryer, Freezer, Range Hood, Refrigerator, Stove, Washer
Laundry In-Suite
Exterior
Exterior Feature Awning(s), Backs on Greenbelt, Landscape Lighting, Landscaped, Lawn Sprinkler System
Parking Features Attached Garage, Garage Door Opener, Concrete
Garage Spaces 2.0
Fence Full
Pool In Ground
View Y/N true
View Clear, Panoramic, Park/Greenbelt
Roof Type Asphalt Shing
Porch Porch
Lot Frontage 63.1
Lot Depth 115.85
Garage Yes
Building
Lot Description Rural, Rectangular, Cul-De-Sac, Greenbelt, Highway Access, Landscaped, Open Spaces, Playground Nearby, Quiet Area, Rec./Community Centre, Schools, Shopping Nearby
Faces From either Highland Rd. W. or Rymal Rd E., take Second Rd. W. to Fairhaven. Turning onto Fairhaven, continue until Fairhaven becomes Richdale Dr.
Foundation Poured Concrete
Sewer Sewer (Municipal)
Water Municipal
Architectural Style Two Story
Structure Type Brick
New Construction No
Schools
Elementary Schools St Mark, Janet Lee
High Schools Bishop Ryan, Saltfleet
Others
Senior Community false
Tax ID 170860234
Ownership Freehold/None
Read Less
Want to know what your home might be worth? Contact us for a FREE valuation!

Our team is ready to help you sell your home for the highest possible price ASAP
GET MORE INFORMATION





