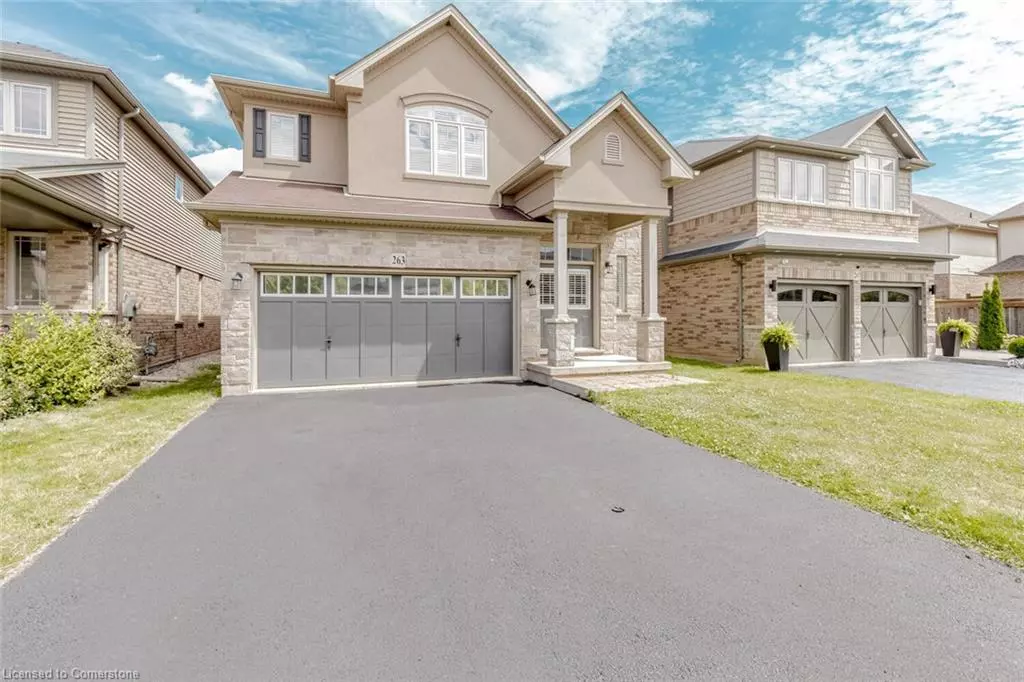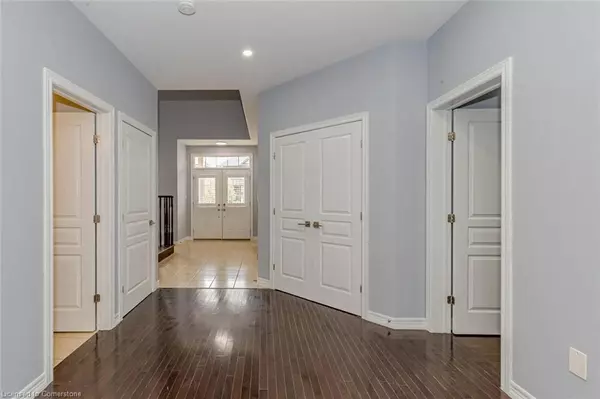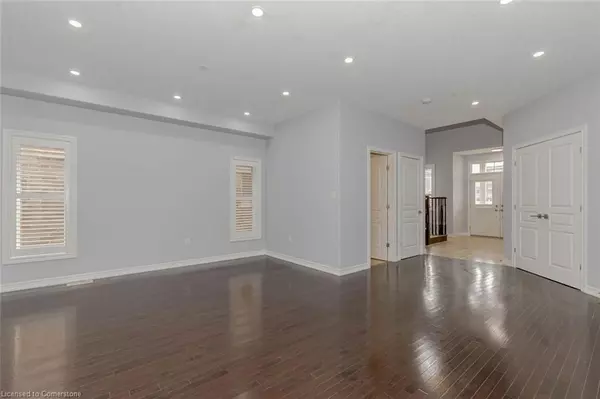$1,200,000
$1,289,000
6.9%For more information regarding the value of a property, please contact us for a free consultation.
263 Westbank Trail Trail Stoney Creek, ON L8J 0G7
5 Beds
4 Baths
2,812 SqFt
Key Details
Sold Price $1,200,000
Property Type Single Family Home
Sub Type Single Family Residence
Listing Status Sold
Purchase Type For Sale
Square Footage 2,812 sqft
Price per Sqft $426
MLS Listing ID 40624704
Sold Date 08/15/24
Style Two Story
Bedrooms 5
Full Baths 4
Abv Grd Liv Area 2,812
Originating Board Mississauga
Annual Tax Amount $6,568
Property Description
An Absolute Show Stopper with almost 5000 sq. ft. living space detached home with 4+1 bedrooms and 5 bathrooms Perfectly Situated In The Prestigious Neighbourhood Of Stoney Creek. Walk In To A Grand And Inviting Foyer W Double Doors & Beautiful Spiral Oak Staircase, The bright open-concept kitchen/living area boasts large windows with California shutters, hardwood floors throughout the house, high-end stainless steel appliances and granite countertops. Also on the main floor are additional formal dining, family and a large den(can be converted into a bedroom), a powder room, and direct access to the double-car garage. Upstairs there are 4 spacious bedrooms and 3 full bathrooms including a luxurious 5-piece primary EnSuite, a second 4-piece ensuite, and a 4-piece main bath. Light fills the brand new finished basement with 1 bedrooms, 4-piece bathroom, and large living area. Opening out to a Rear Yard Paradise, Offering Picturesque Green Views, Ideal For Serene Outdoor Relaxation And Entertaining.
Location
Province ON
County Hamilton
Area 50 - Stoney Creek
Zoning R3-33
Direction Mud St W / Echovalley
Rooms
Basement Full, Finished
Kitchen 1
Interior
Interior Features Other
Heating Forced Air, Natural Gas
Cooling Central Air
Fireplace No
Appliance Built-in Microwave, Dishwasher, Dryer, Microwave, Refrigerator, Stove, Washer
Exterior
Parking Features Attached Garage
Garage Spaces 2.0
Roof Type Shingle
Lot Frontage 39.37
Garage Yes
Building
Lot Description Urban, Library, Park, Place of Worship, Public Transit, Schools
Faces Mud St W / Echovalley
Foundation Brick/Mortar
Sewer Sewer (Municipal)
Water Municipal
Architectural Style Two Story
Structure Type Brick
New Construction No
Others
Senior Community false
Tax ID 170971396
Ownership Freehold/None
Read Less
Want to know what your home might be worth? Contact us for a FREE valuation!

Our team is ready to help you sell your home for the highest possible price ASAP
GET MORE INFORMATION





