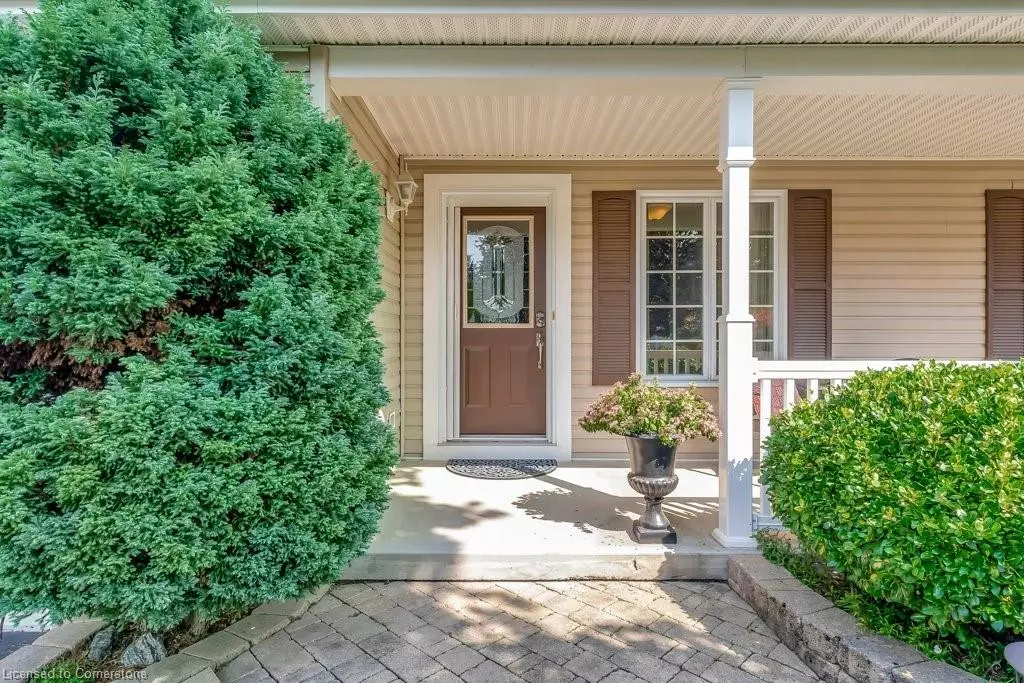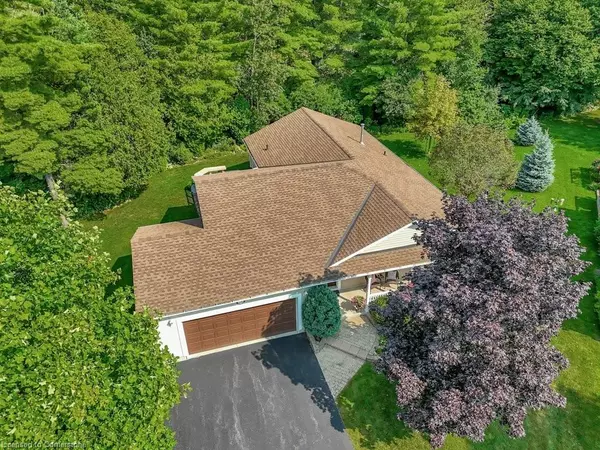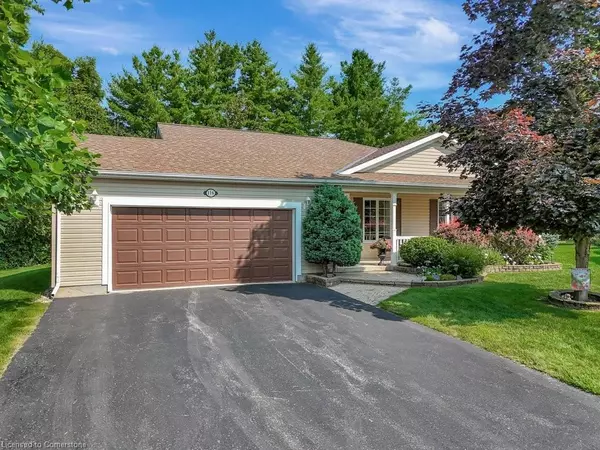$800,000
$799,900
For more information regarding the value of a property, please contact us for a free consultation.
116 Bushmill Circle Freelton, ON L8B 1A5
2 Beds
2 Baths
1,520 SqFt
Key Details
Sold Price $800,000
Property Type Single Family Home
Sub Type Single Family Residence
Listing Status Sold
Purchase Type For Sale
Square Footage 1,520 sqft
Price per Sqft $526
MLS Listing ID 40613209
Sold Date 08/15/24
Style Bungalow
Bedrooms 2
Full Baths 2
Abv Grd Liv Area 1,520
Year Built 2004
Property Sub-Type Single Family Residence
Source Cornerstone
Property Description
Discover the lifestyle change you've been looking for. Welcome to 116 Bushmill Circle, perfectly positioned at the end of a low traffic street, this property offers privacy with no rear neighbors. Note the true double car garage and double drive with room for four vehicles. Located in the Antrim Glen - a Parkbridge Adult Lifestyle Community located in a peaceful rural setting, yet only 15 minutes to Cambridge or Waterdown. This lovely home has everything you could want. With over 1500 square feet on the main level providing 2 bedrooms and 2 full bathrooms plus with main floor laundry this is hardly downsizing. This well cared for home features quality hardwood floors, vaulted ceilings and an welcoming open floor plan. The stylish custom kitchen is the heart of the home and leads to not only to the spacious living room and dining room but also the sun room. Right off the sun room is a large composite deck leading to the manicured gardens with no rear neighbours. The primary suite is a generous size and includes a walk-in closet and full en-suite bathroom with double sinks and walk-in shower. The partially finished lower level provides ample storage and possible additional living space. Antrim Glen is more than just a place to live; it's a lifestyle. Residents enjoy access to an array of amenities, including a community centre, heated saltwater pool, and various organized activities that foster a lively and engaging environment. Monthly fees of $1085 includes property taxes and unlimited access to these exceptional amenities. Antrim Glen provides a quiet and safe environment where neighbours become friends, creating a social and safe environment to call home. Whether you're looking to relax by the pool, socialize with fellow residents, or simply enjoy the tranquility of your own home don't miss this opportunity to experience the perfect blend of independence, community, and luxury. Schedule your private tour today!
Location
Province ON
County Hamilton
Area 43 - Flamborough
Zoning A2
Direction 1264 Concession 8 W - Antrim Glen
Rooms
Basement Full, Partially Finished, Sump Pump
Kitchen 1
Interior
Interior Features Air Exchanger, Auto Garage Door Remote(s), Ceiling Fan(s)
Heating Forced Air-Propane
Cooling Central Air
Fireplace No
Appliance Water Softener, Dishwasher, Dryer, Microwave, Range Hood, Refrigerator, Stove, Washer
Laundry Main Level
Exterior
Exterior Feature Landscaped
Parking Features Attached Garage, Asphalt
Garage Spaces 2.0
Pool Community, In Ground, Outdoor Pool, Salt Water
Roof Type Fiberglass
Porch Deck, Porch
Garage Yes
Building
Lot Description Rural, Near Golf Course, Quiet Area, Rec./Community Centre, Trails
Faces 1264 Concession 8 W - Antrim Glen
Foundation Poured Concrete
Sewer Sewer (Municipal)
Water Municipal
Architectural Style Bungalow
Structure Type Vinyl Siding
New Construction No
Others
Senior Community false
Ownership Lsehld/Lsd Lnd
Read Less
Want to know what your home might be worth? Contact us for a FREE valuation!

Our team is ready to help you sell your home for the highest possible price ASAP

GET MORE INFORMATION





