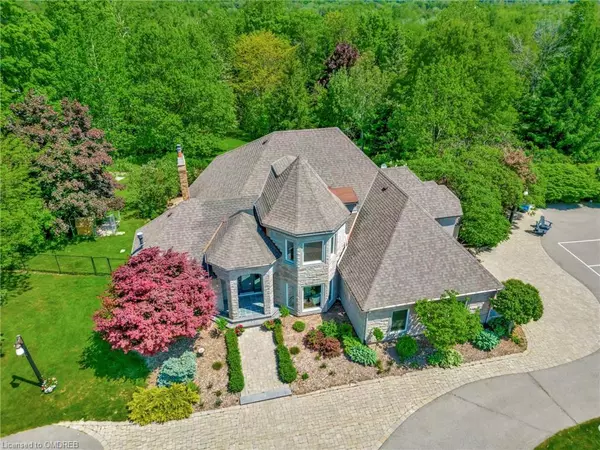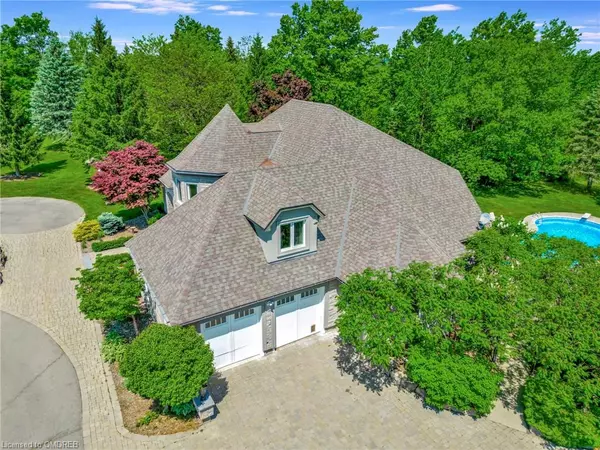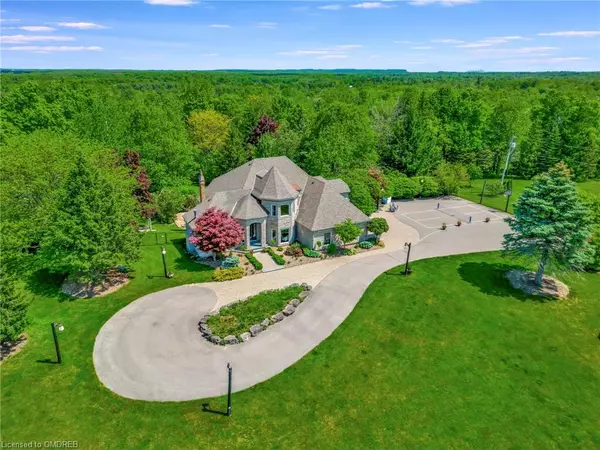$3,030,000
$3,200,000
5.3%For more information regarding the value of a property, please contact us for a free consultation.
299 Concession 10 Road E Flamborough, ON L8B 1H5
6 Beds
5 Baths
3,246 SqFt
Key Details
Sold Price $3,030,000
Property Type Single Family Home
Sub Type Single Family Residence
Listing Status Sold
Purchase Type For Sale
Square Footage 3,246 sqft
Price per Sqft $933
MLS Listing ID 40594661
Sold Date 08/15/24
Style Two Story
Bedrooms 6
Full Baths 4
Half Baths 1
Abv Grd Liv Area 5,256
Originating Board Oakville
Year Built 1991
Annual Tax Amount $12,792
Lot Size 7.920 Acres
Acres 7.92
Property Description
Gorgeous 6 bedroom, 5 bathroom Luxury Estate in Flamborough Nestled on a private 7.9-acre lot, this stunning 2-storey home offers a grand 5200 square feet of interior living space. A long, private paved driveway leads you to this recently updated gem with spectacular views of Rattlesnake point and the surrounding fields and forest, clad with a beautiful new stone exterior. Step inside and notice the attention to detail throughout. New beams in the great room and breakfast area help accentuate the high ceilings & a multitude of large windows ensure the property is flooded with natural light, providing incredible views of the stunning property and countryside. Enjoy the main floor primary suite, for easy comfort, complete with a private ensuite and large walk-in closet. The second floor offers 3 large bedrooms, 2 with walk-in closets, 1 ensuite bath & 1 Jack & Jill bath. Laundry chute for added convenience. The full walkout basement has been recently refurbished to feature 2 bedrooms, large rec room w/ wood burning fireplace, games area, new broadloom - the ultimate family hangout. This property goes beyond the average home - it's a sports enthusiast's paradise. A private sports court, basketball, Pickleball, Soccer, Hockey, Cricket, an inviting in-ground pool & hot tub make this the perfect retreat for active families or anyone who enjoys the outdoors. Spectacular gardens and walking trails are an added bonus! A well-equipped 5+ stall barn, 2 run-in shelters & multiple paddocks all situated on the premises. This phenomenal home offers a perfect blend of luxury & convenience - your perfect haven in Flamborough!
Location
Province ON
County Hamilton
Area 43 - Flamborough
Zoning A2
Direction Centre Road to Concession road 10 east
Rooms
Other Rooms Barn(s), Shed(s), Storage, Other
Basement Walk-Out Access, Full, Finished
Kitchen 1
Interior
Interior Features Auto Garage Door Remote(s), Built-In Appliances, In-law Capability
Heating Fireplace-Wood, Forced Air, Natural Gas
Cooling Central Air
Fireplaces Number 3
Fireplaces Type Gas, Wood Burning
Fireplace Yes
Window Features Window Coverings
Appliance Bar Fridge, Range, Oven, Water Heater, Built-in Microwave, Dishwasher, Dryer, Freezer, Range Hood, Refrigerator, Washer, Wine Cooler
Laundry In Basement, Laundry Chute
Exterior
Exterior Feature Landscaped, Lawn Sprinkler System, Lighting, Separate Hydro Meters, Tennis Court(s)
Parking Features Attached Garage, Garage Door Opener, Asphalt, Circular
Garage Spaces 2.0
Fence Full
Pool In Ground, Salt Water
Utilities Available Fibre Optics, Natural Gas Connected
View Y/N true
View Clear, Forest, Garden, Hills, Meadow, Panoramic, Pool, Trees/Woods
Roof Type Asphalt Shing,Metal
Street Surface Paved
Porch Porch
Lot Frontage 255.35
Lot Depth 1325.0
Garage Yes
Building
Lot Description Rural, Irregular Lot, Near Golf Course, Greenbelt, Highway Access, Hobby Farm, Landscaped, Open Spaces, Park, Playground Nearby, Quiet Area, School Bus Route, Trails, View from Escarpment
Faces Centre Road to Concession road 10 east
Foundation Poured Concrete
Sewer Septic Tank
Water Drilled Well
Architectural Style Two Story
Structure Type Stone,Stucco
New Construction No
Schools
Elementary Schools Balaclava Ps, Olmc Catholic
High Schools Wdhs, St Mary'S
Others
Senior Community false
Tax ID 175240281
Ownership Freehold/None
Read Less
Want to know what your home might be worth? Contact us for a FREE valuation!

Our team is ready to help you sell your home for the highest possible price ASAP
GET MORE INFORMATION





