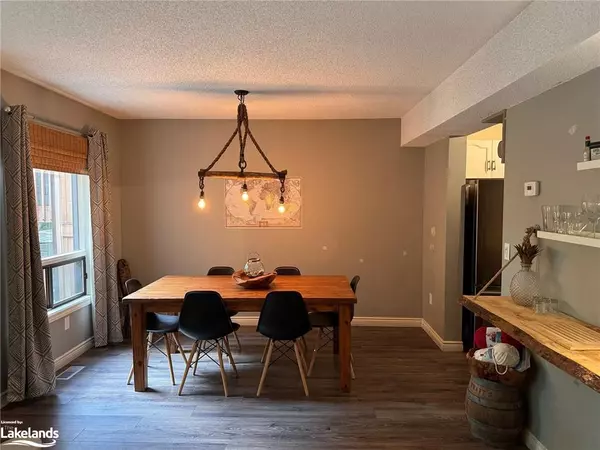$468,000
$498,000
6.0%For more information regarding the value of a property, please contact us for a free consultation.
109 Southbank Drive Bracebridge, ON P1L 1G2
3 Beds
3 Baths
1,400 SqFt
Key Details
Sold Price $468,000
Property Type Townhouse
Sub Type Row/Townhouse
Listing Status Sold
Purchase Type For Sale
Square Footage 1,400 sqft
Price per Sqft $334
MLS Listing ID 40603344
Sold Date 08/17/24
Style Two Story
Bedrooms 3
Full Baths 1
Half Baths 2
HOA Fees $550/mo
HOA Y/N Yes
Abv Grd Liv Area 1,400
Originating Board The Lakelands
Annual Tax Amount $2,550
Property Description
Welcome to 109 Southbank in the Town of Bracebridge. This 2-story, 3 bedroom, 3 bath townhouse provides everything you need to rest at the end of a long day. Entertain guests or bask in the beauty of nature on your large rear deck or sit on your main level balcony with a cup of coffee in the morning!. As you drive up you will see 2 parking spaces and even an outdoor area for sitting as well as you personal storage shed. Coming in your front door you can seem continuous laminate flooring throughout every level. The views through to the living room and the walkout to the balcony beckon you to grab a drink of something refreshing and take a seat outdoors in the quiet nature. The main floor has a powder room, a custom closet area and opens to the kitchen area with everything you will need for meal preparation and a lovely window above the sink to look out on the BBQ area. The open concept living and dining space is filled with natural light and is a relaxing area. The second floor contains a full bath that has been lovingly updated and a really cool chandelier! There are three bedrooms, with the primary being the largest and very bright. The lower level is currently a 4th bedroom and a gym area, but it could be an amazing rec room as well, whatever your family needs!! The walkout to the lower deck allows you to enjoy your chiminea on the cooler nights with friends beside the stone wall covered in ivy as you hear the river lapping in the distance. This level also has the storage and laundry room as well as another powder room. Plenty of closet space so storage is not an issue. See the rules and status certificate in documents. We have done the pre-inspection for you so you won't have to....Book a showing today.
Location
Province ON
County Muskoka
Area Bracebridge
Zoning R4-7
Direction Ecclestone Drive to Southbank Drive. First driveway on the right, Unit 109 is on your left.
Rooms
Basement Walk-Out Access, Full, Finished
Kitchen 1
Interior
Interior Features High Speed Internet, Central Vacuum
Heating Electric, Forced Air
Cooling Central Air
Fireplace No
Appliance Dryer, Range Hood, Refrigerator, Stove, Washer
Exterior
Exterior Feature Balcony, Landscaped, Privacy
Parking Features Asphalt
Utilities Available At Lot Line-Gas, Cable Connected, Cell Service
Roof Type Asphalt Shing
Porch Juliette, Open
Garage No
Building
Lot Description Urban, Cul-De-Sac, Landscaped
Faces Ecclestone Drive to Southbank Drive. First driveway on the right, Unit 109 is on your left.
Foundation Block
Sewer Sewer (Municipal)
Water Municipal
Architectural Style Two Story
Structure Type Wood Siding
New Construction No
Schools
Elementary Schools Monck /Secondary-Bmlss
Others
HOA Fee Include Roof
Senior Community false
Tax ID 488240004
Ownership Condominium
Read Less
Want to know what your home might be worth? Contact us for a FREE valuation!

Our team is ready to help you sell your home for the highest possible price ASAP
GET MORE INFORMATION





