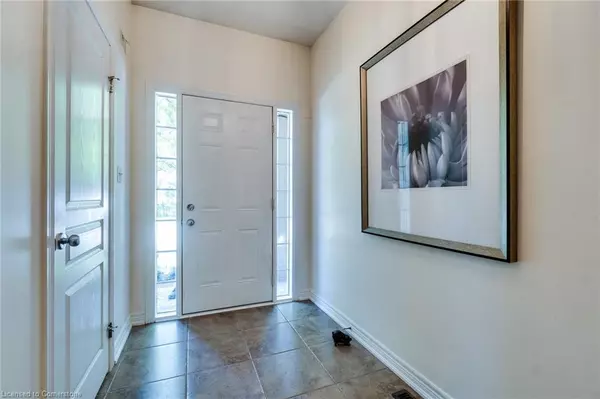$800,000
$829,900
3.6%For more information regarding the value of a property, please contact us for a free consultation.
153 Myers Lane Ancaster, ON L9G 0A5
3 Beds
3 Baths
1,555 SqFt
Key Details
Sold Price $800,000
Property Type Townhouse
Sub Type Row/Townhouse
Listing Status Sold
Purchase Type For Sale
Square Footage 1,555 sqft
Price per Sqft $514
MLS Listing ID 40618603
Sold Date 08/18/24
Style Two Story
Bedrooms 3
Full Baths 2
Half Baths 1
Abv Grd Liv Area 1,555
Originating Board Mississauga
Annual Tax Amount $4,161
Property Description
Welcome To 153 Myers Lane! This Meticulously Cared For 2-Storey, 3 Bed, 3 Bath Freehold Town With Walkout Has Everything You Want. With Over 1500 Sq Ft Of Living Space, There's Room For Everyone To Admire Nature's Beauty Outside Each Window In The Professionally Landscaped Setting Of Historic Ancaster. Situated In A Sought-After Community With Easy Access To 403, This Home Is Walking Distance To Shopping, Restaurants, Public Transit, And Great Schools. Relax In The Backyard Oasis &Manicured Lawn. The Open-Concept Living Area Has 9-foot Ceilings, a Gas fireplace A Modern Kitchen With Stainless Steel Appliances & A Stunning 2-Piece Powder Room. The Upper Level Offers a Laundry Suite, 3 Generous Sized Bedrooms, And A Generous Master Suite With Walk-In Closet And 4-PieceEnsuite . The Un-Finished Lower Level Has A Rough-in Bathroom And Walk-Out To The Backyard. Excellent Curb Appeal With Manicured Lawns And Scenic Pathways. Original Owner
from Builder!!
Location
Province ON
County Hamilton
Area 42 - Ancaster
Zoning RM2-524
Direction Wilson St W/Shaver RD
Rooms
Basement Walk-Out Access, Full, Unfinished
Kitchen 1
Interior
Interior Features Rough-in Bath
Heating Forced Air, Natural Gas
Cooling Central Air
Fireplace No
Appliance Water Heater
Exterior
Parking Features Attached Garage
Garage Spaces 1.0
Roof Type Asphalt Shing
Lot Frontage 20.33
Lot Depth 89.57
Garage Yes
Building
Lot Description Urban, Near Golf Course, Highway Access, Hospital, Major Anchor, Place of Worship, Public Transit, Schools, Shopping Nearby, Trails
Faces Wilson St W/Shaver RD
Sewer Sewer (Municipal)
Water Municipal
Architectural Style Two Story
New Construction No
Others
Senior Community false
Tax ID 174160225
Ownership Freehold/None
Read Less
Want to know what your home might be worth? Contact us for a FREE valuation!

Our team is ready to help you sell your home for the highest possible price ASAP
GET MORE INFORMATION





