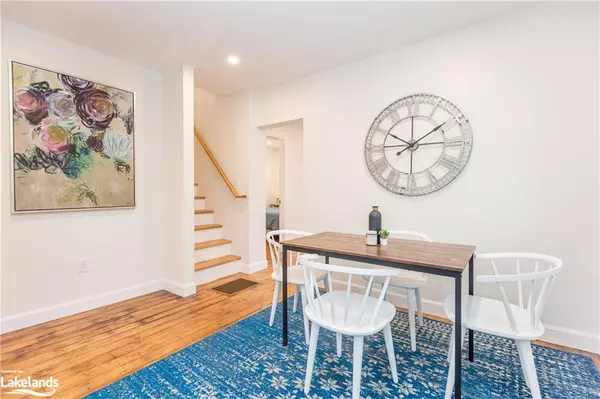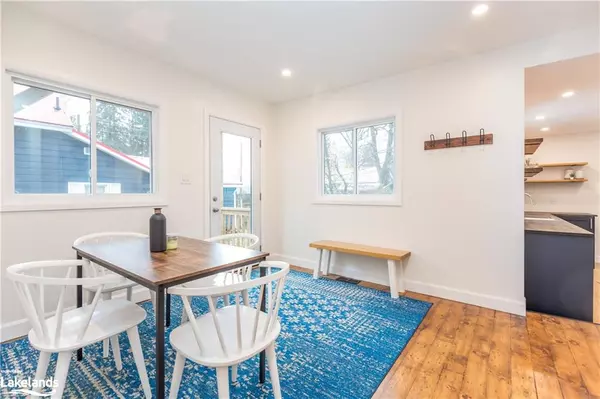$550,000
$549,900
For more information regarding the value of a property, please contact us for a free consultation.
51 Taylor Road Bracebridge, ON P1L 1J5
3 Beds
2 Baths
1,052 SqFt
Key Details
Sold Price $550,000
Property Type Single Family Home
Sub Type Single Family Residence
Listing Status Sold
Purchase Type For Sale
Square Footage 1,052 sqft
Price per Sqft $522
MLS Listing ID 40628486
Sold Date 08/20/24
Style 1.5 Storey
Bedrooms 3
Full Baths 2
Abv Grd Liv Area 1,052
Originating Board The Lakelands
Year Built 1940
Annual Tax Amount $2,293
Lot Size 8,842 Sqft
Acres 0.203
Property Description
Excellent family home or investment opportunity! This newly renovated gem is ideally located just a short walk to downtown Bracebridge. Those looking for one floor living will enjoy the main floor primary bedroom with ensuite privileges. The upstairs offers two more bedrooms, each with a large closet, as well as a modern bathroom with a walk-in tiled shower. In 2023, this home was treated to a complete transformation. The long list of upgrades includes new windows, doors, front and side decks, kitchen with brand new appliances, new washer and dryer, new bathrooms, new electrical panel, drywall, trim and paint throughout. The wood floors have been beautifully restored. The foundation has been excavated, waterproofed, with new weeping tile and sump pump installed leaving the basement ready for your finishing touches. Create more living space for your family or build a secondary rental suite and help offset your mortgage payments. This home also comes with permit ready plans for a 2 bed, 1 bath Additional Dwelling Unit for the side yard. No zoning amendments necessary! Other features include a large level yard with new deck, covered side entrance and quick access to highway 11. A new 8 x 20 ft shed could easily be used as a bunkie. With new siding and roof shingles installed, this home is not only beautiful but also boasts durability for years to come.
Location
Province ON
County Muskoka
Area Bracebridge
Zoning R1
Direction From Highway 11, exit Taylor road toward downtown, follow to SOP.
Rooms
Other Rooms Shed(s)
Basement Development Potential, Separate Entrance, Full, Unfinished
Kitchen 1
Interior
Interior Features High Speed Internet, In-law Capability
Heating Baseboard, Forced Air, Natural Gas
Cooling Central Air
Fireplace No
Appliance Water Heater Owned, Built-in Microwave, Dishwasher, Dryer, Refrigerator, Stove, Washer
Laundry In Basement
Exterior
Utilities Available Cell Service, Electricity Connected, Garbage/Sanitary Collection, Natural Gas Connected, Recycling Pickup, Street Lights, Phone Connected
Roof Type Asphalt Shing
Lot Frontage 66.0
Lot Depth 132.0
Garage No
Building
Lot Description Urban, Beach, City Lot, Highway Access, School Bus Route, Schools, Shopping Nearby, Trails
Faces From Highway 11, exit Taylor road toward downtown, follow to SOP.
Foundation Block
Sewer Sewer (Municipal)
Water Municipal-Metered
Architectural Style 1.5 Storey
Structure Type Vinyl Siding
New Construction No
Schools
Elementary Schools Bracebridge Public School
Others
Senior Community false
Tax ID 481160365
Ownership Freehold/None
Read Less
Want to know what your home might be worth? Contact us for a FREE valuation!

Our team is ready to help you sell your home for the highest possible price ASAP
GET MORE INFORMATION





